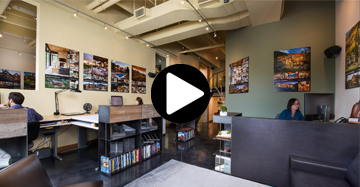BERGLUND ARCHITECTS OFFICE
BERGLUND ARCHITECTS' OFFICE REMODEL I EDWARDS, CO
Just as we create inspiring environments for our clients, which have the power to positively affect our client’s life experiences, we wanted to have an empowering work space for our team. We renovated two industrial commercial spaces into an uplifting office, which maximizes our productivity and facilitates communication amongst our team, our client’s, contractor’s and engineer’s.
We located the reception and studio work spaces in the front of the office with high ceilings and large north facing storefront windows and focused on creating a rich palette of natural materials complemented with industrial design elements. These include refurbished existing concrete slabs, and a custom steel reception desk and bookcases. The bookcases act as functional storage, displays and dividers for the work spaces, while escaping the typical office cube environment. At the back of the office, we added two bathrooms, a kitchen, rebuilt the loft, replaced the railings and renovated the stair. Similar to many of our homes, we exposed the structural steel beams, stair stringers, and columns to add a subtle industrial aesthetic.
Under one half of the loft, we created two offices with floor to ceiling custom wood windows and doors, painted black to mimic steel windows, to add daylight and promote interaction. The offices have a warm toned European oak floor to add a soothing organic element. We added large door systems to our conference rooms to connect them to the rest of the office and have extensive pin-up space for client and in office design review meetings.
We have put a great deal of thought into our office design and made significant technological investments to create a great up lifting work environment. This helps us create one of kind innovative designs and facilitate great communication with the clients, builders and engineers we work with.


