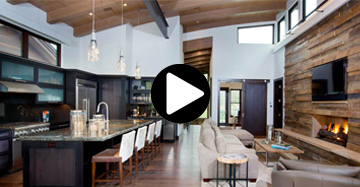WEST VAIL RESIDENCE
WEST VAIL RESIDENCE
VAIL, COLORADO
This new 4,500 SF 3BR 3.5 bath mountain modern home is attached via a bridge to the clients existing single family home built on the duplex lot in the in the 80s for which we also designed a substantial exterior update / remodel to harmoniously tie them together aesthetically. The great room, office, and master suite with his and her bathrooms linked together by an indoor shower as well as an outdoor shower are located on the 3rd level to capture views, take advantage of vaulted ceiling, and create indoor outdoor living on the generous covered on grade patios on the south side of the house since natural grade on the south side of the house aligns with the third level due to the steep 35% site slope. The house has a generously sized elevator as well as a dramatic open stairway to spatially connect the lower level entry space to the second level family room and to the great room on the third level. The lower level also has an over sized two car garage, mud room and mechanical spaces carved into the hill side, while the second level also has two guest bedrooms, laundry and an exercise / massage room also carved into the hill side. A 25' tall permanent shoring retaining wall was required to excavate for the foundation and to stabilize the hillside. The high roofs and the skylights at the covered outdoor kitchen/BBQ, outdoor living / dining and hot tub areas provide shelter and lots of natural light while built-in infared heaters in the ceiling provide warmth on cool nights.
Design Team: Hans Berglund
Contractor: Cohen Construction
Structural Engineering: KRM Consultants, Inc
Landscape Design:
Interiors: Howard Design Group
Photography: Ric Stovall Photography
PUBLICATIONS
Vail I Beaver Creek Magazine Winter/Spring 2014


