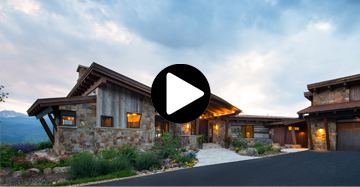SUMMIT COUNTY RANCH
SUMMIT COUNTY RANCH
SILVERTHORNE, COLORADO
This mountain modern residence located on a 35 acre parcel about 10 miles north of Silverthorne is oriented around incredible views of the east side of the gore range. The 6 bedroom, 6 ½ bath home functions as a family retreat and a place of reflection and spiritual renewal. The high curved ceilings opening up to the sky and the transparent window wall were designed to connect the home’s occupants to each other and the landscape. Conversely, the game room and cozy sitting areas focused around the indoor and outdoor fireplaces and master suite located in a separate structure connected with a glass walkway off the great room, provide for tranquility and privacy.
We spent extensive time with the owners walking the 3.5 acre site to determine the perfect location for the home and set up camp chairs and tables on the spot to sketch up the concept design for the home. The main level features a great room, master suite, family office, guest master, mud room and 3 car garage and the lower level has 3 bedrooms, each with its own bath, a bunk room, a large family room with a bar and pool table, laundry and mechanical room. The main floor living room and dining area flow out to a large deck and sitting area through large lift and slide doors. The curved roof over the living room extends out over the outdoor room further providing a seamless transition between indoor and outdoor living.
Design Team: Hans Berglund, Stephanie Lord-Johnson
Contractor: Ivan & Stanley Associates
Structural Engineering: Martin/Martin
Landscape Design:
Interiors: Niichel Design
Photography: Ric Stovall Photography
PUBLICATIONS
VIDEO


