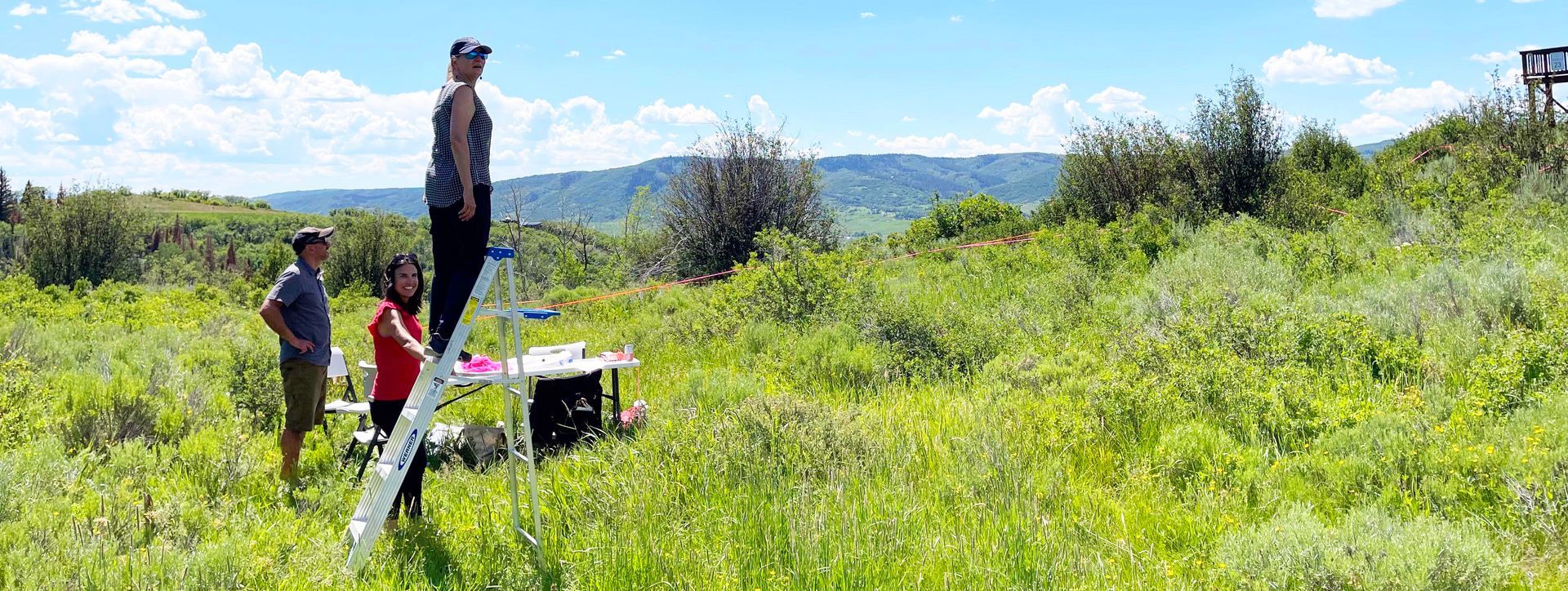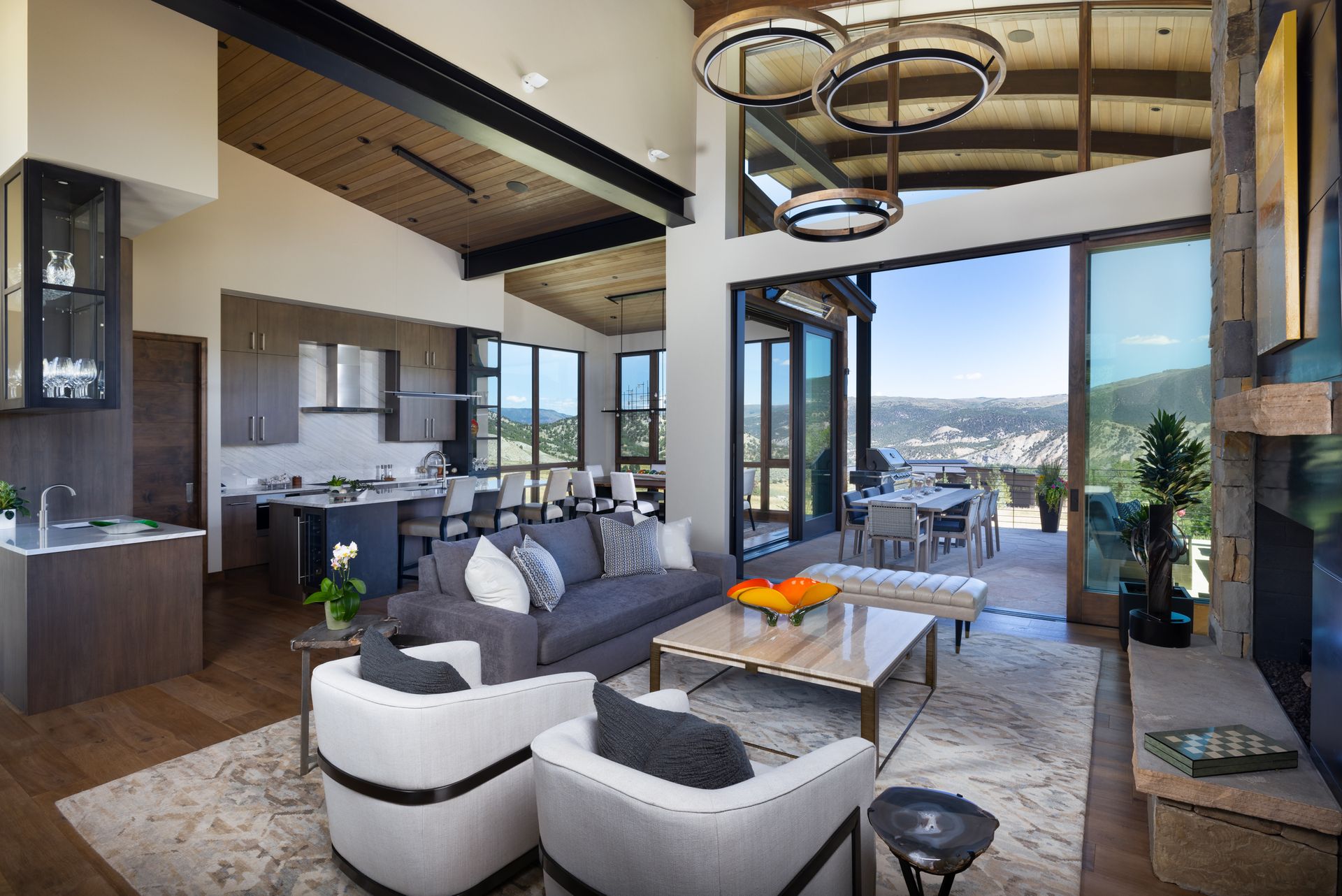DESIGN PROCESS

Through a collaborative process with its clients, staff, engineers, and construction partners Berglund Architects fosters an environment that invites the exchange of ideas to flourish throughout the design and construction of its projects.

This approach, along with an informal design dialogue which is encouraged by an open studio office, leverages each employee’s passion and unique talents to develop exceptional design. Through the quiet rigor of the firm’s intellectual and intuitive exploratory process based on the particularity of the place, client and user, Berglund Architects create sophisticated designs with a welcoming casual elegance.

Berglund Architects believes that a thorough understanding of all the circumstances of a project- from a client’s aspirations, to the program, codes and budget, to the sensuality of a particular place and the emotive qualities of the selected materials, is fundamental in the creation of great architecture.

It is the firm’s belief that exceptional architecture comes from a rigorous search for solutions which respond to these particular circumstances inherent to each project.

To gain a thorough understanding of these circumstances particular to each client and site, Berglund Architects starts the design of all its projects with a series of interactive informal brainstorming meetings with the client to thoroughly discuss their goals, needs, budget, lifestyle and site.

For a typical project, this takes the form of a 3-4 day on site “Charrette” where the architects meet on the lot with their client to analyze and discuss the characteristics, opportunities, and challenges of the property.

They extensively walk the land to study the topography, existing landscape, site features, neighbors, road impacts, movements of the sun at different times of the year, potential wind patterns throughout the year as well as discuss the client’s favorite views and areas of the property and place stakes in the potential locations of key rooms.

Team members bring tables, chairs, sun shelters, and drawing supplies and sit together on site to sketch a variety of driveway/site utilization concepts and potential house/building layouts, live with the client, while discussing the pros and cons of each scenario. Based on feedback, the Berglund team quickly revises sketches and begins to synthesize the strongest ideas into a few concepts and stakes out the potential layouts to help its client visualize them.

Over the next day or two they continue to have a series of 1-2 hour collaborative meetings with the clients both on site and at their office to discuss and analyze the merits of each initial design and distill the ideas down into one concept.
Returning to the property together with their client, they will stake out the concept on the site - walking to the location of all major indoor and outdoor living spaces to verify that the location and orientation is capturing views and mitigating any site challenge.

With a rhythm of site and office meetings, the design team creates more accurate freehand floorplans, massing elevation studies, and diagrammatic 3D computer massing, while the client can catch up on work and/or recreate.

During this Charrette process, Berglund Architects also typically sets up contractor interviews with the client to start that selection process and begin to better understand the potential cost of the project. By the end of 3-4 days, Berglund Architects collaboratively creates a concept that embodies the client’s goals, produces drawings that help the client visualize the potential project and develops personal relationships to foster communication throughout the design process to come.

After this Charrette process, the design continues to evolve as the firm uses 3D software to produce extensive interior and exterior 3D computer renderings. But typically, the core concepts developed during the Charrette process remain in the final built work. Berglund Architects’ clients have found this Charrette process to be an incredibly efficient use of their valuable time, and more fun and much more productive than they would have ever guessed.

Post Charrette, Berglund Architects’ process of continuing to develop the architectural and interior design and construction drawings is as innovative and thorough as its initial design process. Throughout the design process, the team freehand sketches to quickly explore and communicate design concepts and utilizes state of the art 3D building information modeling (BIM) computer software to develop the concepts into precise, highly coordinated construction documents, producing extensive interior and exterior renderings that help clients visualize the design.

The firm’s extensive exterior and interior material samples compliment the renderings in the client’s envisioning of the design. The 3D computer images of its current design projects are shown in the “In Design” section of this website were created with the firm’s advanced 3D design software.

Our Interiors page further describes how Berglund Architects creates uplifting and sophisticated yet casually elegant interiors with extensive indoor-outdoor connections that have the power to connect people to the place and each other.

Through these 3D computer models, the team studies all of the intricacies of the design to solve potential conflicts during the drawing stage to avoid having the contractor discover them during actual construction as is often the case with most architects who use 2D based drafting software.

The firm’s clients have found that the extensive 3D renderings of the interior and exterior of their projects greatly facilitates their understanding of the design, resulting in a more enjoyable design process and fewer changes during construction. Contractors have discovered it significantly improves their preconstruction coordination resulting in time and money savings during construction.

The firm’s Revit model can also be utilized directly by the contractor to calculate material quantities for more accurate construction pricing and for coordinating the work of the many subcontractors for a smoother construction process.

The extensive 3D views of the design in their construction documents help both the owner and contractor to better understand the 3-dimensional intricacies of the design.

By helping to eliminate guess work and by improving preconstruction coordination, the 3D Revit modeling facilitates more accurate and lower construction prices, a quicker construction schedule, higher construction quality and a win-win team approach with the firm’s construction partners resulting in a more enjoyable process for everyone involved. Berglund Architects encourages potential clients to call client and contractor references to hear firsthand testimonials to this effect.

Berglund Architects’ designs range greatly in scale and circumstance but are always reflective of the character of the place, both man-made and natural; to the subtleties and varied natures of the individuals it serves; and, to the rich possibilities of materials and the means of construction.

