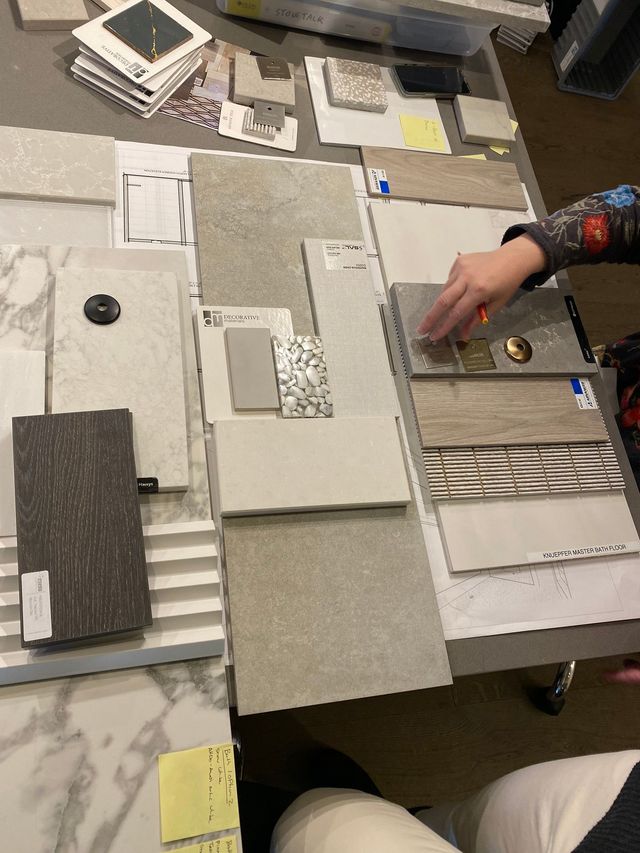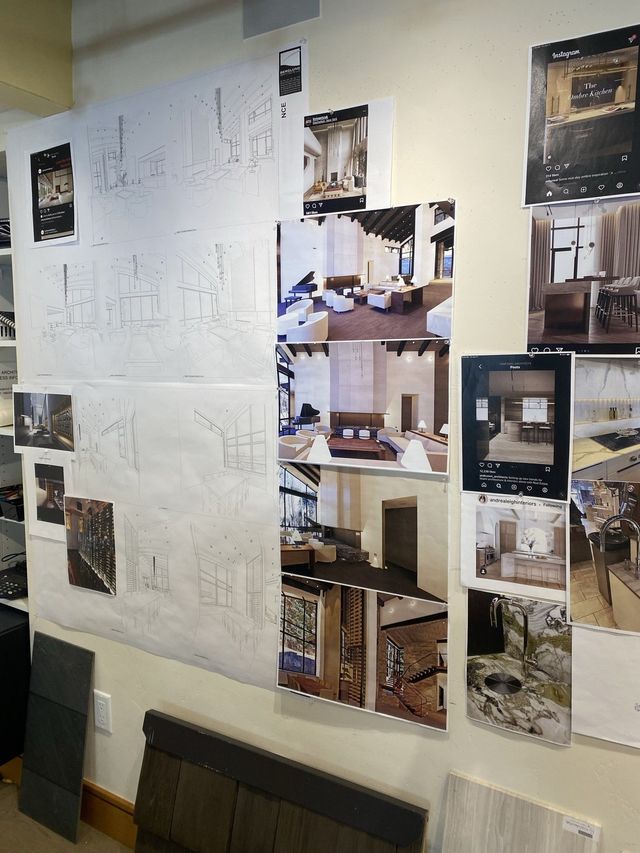INTERIOR DESIGN PROCESS

At Berglund Architects, architecture and interior design are a seamless continuum. They are built on the foundational belief that architecture can positively affect one’s emotions, bring people together, and connect them to the outdoors. The interior design of a home or building enhances indoor-outdoor connections and further enriches its timeless quality when the interiors blend, build on, and continue the overall architectural expression. The final result is an environment that is both uplifting and calm and spaces that play with structural expression, rich materials, and an embrace of their stunning landscapes.

The entire staff at Berglund is involved in the interior architecture process, with Stephanie Lord-Johnson and Alison Everett leading the team. Stephanie’s passion for creating inviting, rejuvenating, casually eloquent interiors is based on her 30-plus years as an architect, first sculpting the interior architecture in relationship to the architecture and site design, then adding beautiful materials that integrate the interior and exterior and rounding out the process with the fine details of door handles, cabinet pulls, and steel detailing.

When Berglund Architects begins designing a home, they sketch possible furnishing layouts in the initial freehand concept to help determine what is the best orientation of the seating to the views, how many people can be seated in a space, how the space functions, proper scale of the room and how people will interact within and between spaces. These conversations about the interiors start on day one of the design process to fully understand the clients’ goals for the spaces including the character of the home/space, what energy should the interior space have, how spaces should flow together, desire for exposed structural expression, and extent of indoor outdoor living.

To envision its client’s vision, Berglund Architects starts with quick hand sketches and hand renderings to explore many ideas quickly. Once a conceptual direction is set the firm uses cutting-edge extensive 3D modeling and computer renderings to bring the designs to life. These techniques allow the firm to sculpt the interior space in the early stages of design, ensuring that interior elements are integral to the overall home/building. Through this synergy of imagery, sketches, samples and extensive 3D modeling, its clients can easily visualize how architecture, structure, interior design, and materials interact harmoniously.

To gain a thorough understanding of these circumstances particular to each client and site, Berglund Architects starts the design of all its projects with a series of interactive informal brainstorming meetings with the client to thoroughly discuss their goals, needs, budget, lifestyle and site.


Serving as both architect and interior designer allows Berglund Architects to holistically design and sculpt the two elements simultaneously creating strong indoor-outdoor connections and continually adjusting the exterior architecture to enhance the interiors. Moving windows, changing ceiling heights, or moving walls to better align tile patterns may be minor refinements yet impactful modifications that occur seamlessly with the architecture team designing and detailing the interior design as well.



While the firm’s interiors process fully dovetails into the architectural design process, after the completion of the schematic architectural design, there is a dedicated interiors charrette with inspiration imagery, hand sketches, character images, sample materials and 3D modeling to begin the interior fine tuning. Once the design team has a base concept, they visit showrooms with their clients to view tile, stone, slabs, flooring, plumbing and appliances. The hands-on experience of working collaboratively with clients always brings about a unique personal expression and richness to the final design.


In addition to accurate floorplans, a detailed interior finish schedule and extensive interior elevations calling out all of the materials, Berglund Architects provides a graphic interiors booklet that shows pictures of all the material and product selections organized by spaces, and 3D color interior renderings of all major spaces and design elements. The booklet is not only helpful for documentation, pricing, and communicating design but it also allows the client to revisit the selections in an easy to use visual format to always have the design of their home at their fingertips.

With this full integration of the interior and the exterior architectural design process, there is a synergy between the building and interior spaces that would not otherwise exist. The wood flooring color, tone, and character inform the ceiling and cabinet materials, detailing and colors. The juxtaposition of a solid stone fireplace design works in harmony with expansive floor to ceiling wall-to-wall window and door systems to ground the living space, provide a sense of enclosure, and enhance the drama of expansive views. While the uplighting of ceilings and artful lighting of stone and other architectural elements creates uplifting and warm spaces in which to relax. Fireplaces and stairs are sculptural elements that are intrinsically linked to the home's architectural expression. Varying ceiling heights and structural expression in a large open-concept great room that is designed for sizable family gatherings and entertaining, creates intimate spaces within it to provide human scale when just one or two people present.

The design team’s in-depth knowledge of appliances, tile, wood flooring, and plumbing allows the design to be considered at all scales and elements - resulting in creative, thoughtful integrated solutions. Researching new products, not only for their look but also how they function and work with a client’s budget, is an essential part of the process. The foundations of Berglund Architects designs are the use of beautiful materials, natural textures, and color palettes that link the home to the site.

Ultimately, Berglund Architects’ goal is to create homes that are sophisticated, warm, inviting, and timeless. The team members believe that mountain modern architecture should be elegant yet livable, reflecting the beauty of the landscape and enhancing the lives of those who inhabit the resulting products. Berglund Architects is dedicated to crafting spaces that inspire and delight, where every detail is thoughtfully considered to create a truly exceptional living experience.




