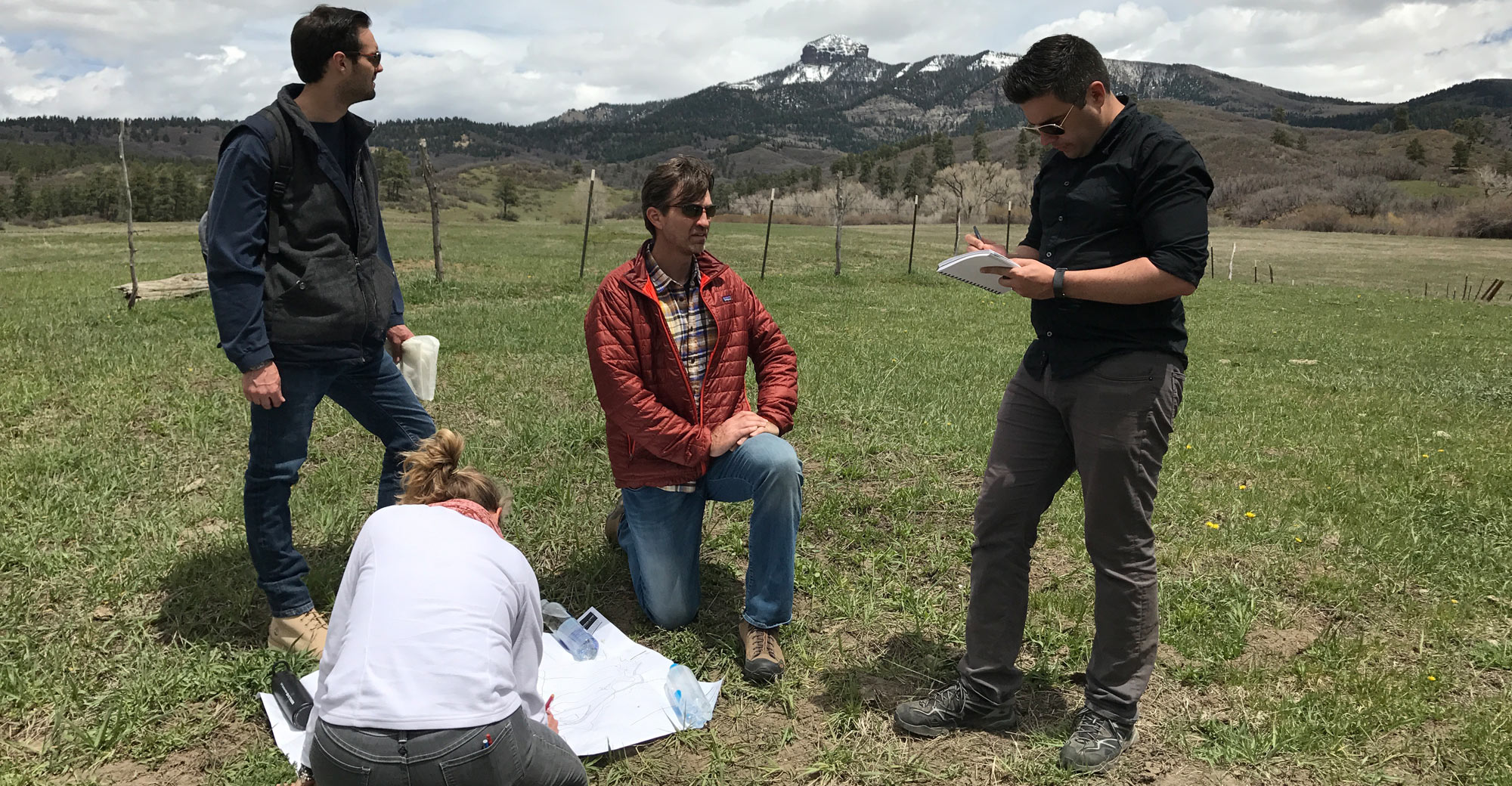Design Process
Through a collaborative process with our clients, engineers, construction partners, and staff, we foster an environment that invites ideas to flourish. This open minded collaborative environment along with the informal design dialogue encouraged by our open studio office leverages each employee’s passion and unique talents to develop exceptional design. Through the quiet rigor of our intellectual and intuitive exploratory process based on the particularity of the place, client and user, we create sophisticated designs with a welcoming casual elegance.
We believe that a thorough understanding of all the circumstances of a project, from the client’s aspirations, to the program, codes and budget as well as the sensuality of a particular place and the emotive qualities of the selected materials, is fundamental in the creation of great architecture. It is our belief that exceptional architecture comes from a rigorous search for solutions which respond to these particular circumstances inherent in each client, place and situation.
Berglund Architect’s designs range greatly in scale and circumstance, but are always reflective of the character of the place both man-made and natural; to the subtleties and varied natures of the individuals it serves; and to the rich possibilities of materials and the means of construction.
Our construction drawing and document process is as innovative and thorough as our design process. We freehand sketch throughout the design process to quickly explore and communicate design concepts and then utilize state of the art 3D building information modeling (BIM) computer software called Revit to develop the concepts into precise highly coordinated construction documents. The 3D computer images of our projects currently being designed or under construction shown in the “In Design” section of our website were created with Revit as well as the computer animation videos of the Little Dix Bay Resort Residence and the West Meadow Drive Residence.
Through our 3D Revit computer models, we study all of the intricacies of the design to solve potential conflicts in the drawing stage instead of having the contractor discover them during construction as is often the case with most architects who use 2D based drafting software. Our clients have found that our 3D images of the interior and exterior of their project as well as computer animation videos greatly facilitates their understanding of our designs, resulting in a more enjoyable design process and less client changes during construction. Contractors have discovered it significantly improves their preconstruction coordination resulting in time and money savings during construction. Our Revit model can be utilized directly by the contractor to generate more accurate material quantity takeoffs for more accurate construction pricing and for coordinating the work of the many subcontractors for smoother construction. We include extensive 3D views of the design in our construction documents to help the contractor to better understand the design. By helping to eliminate guess work and by improving preconstruction coordination, we believe our 3D Revit modeling facilitates more accurate and lower construction prices, a quicker construction schedule, and higher quality.

