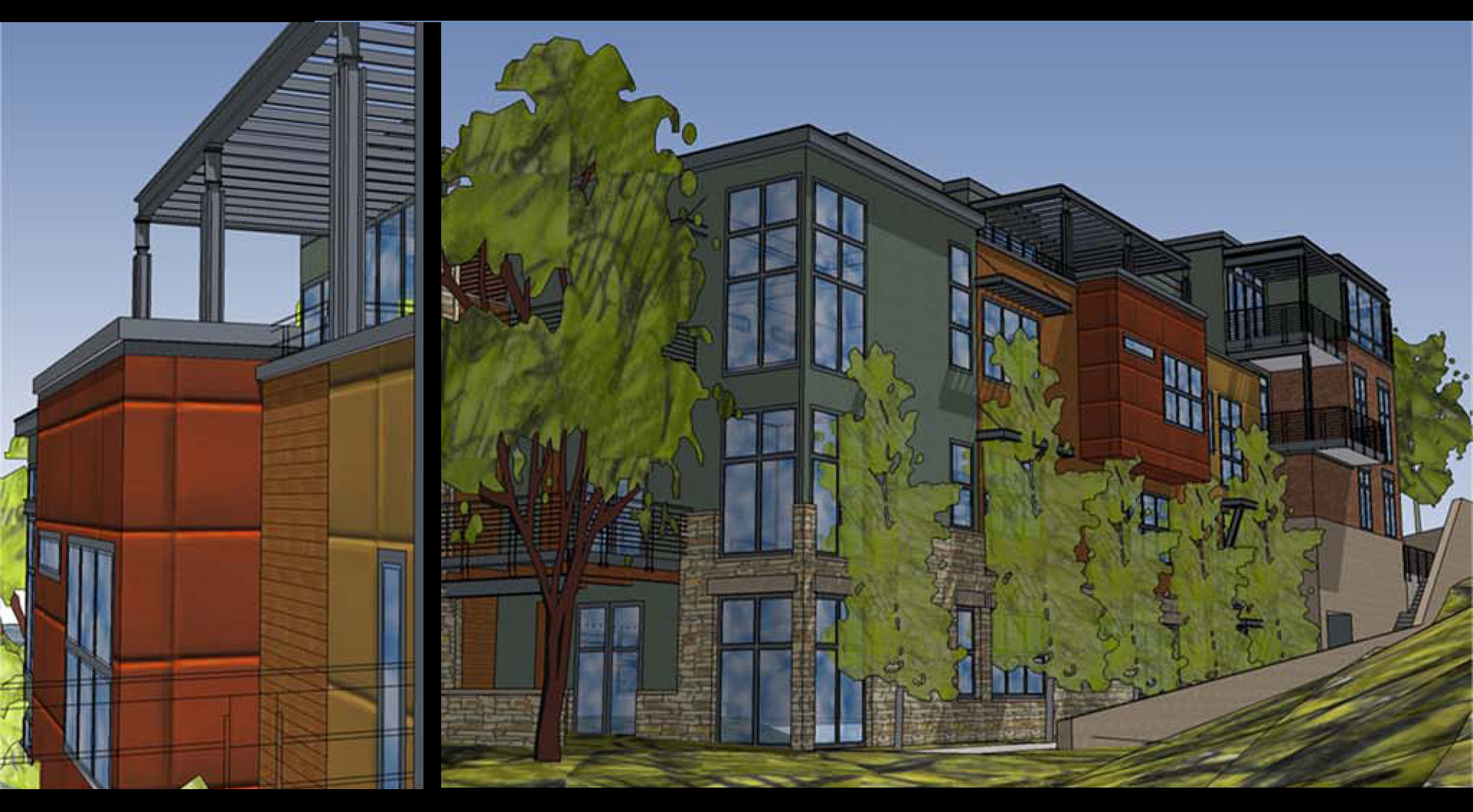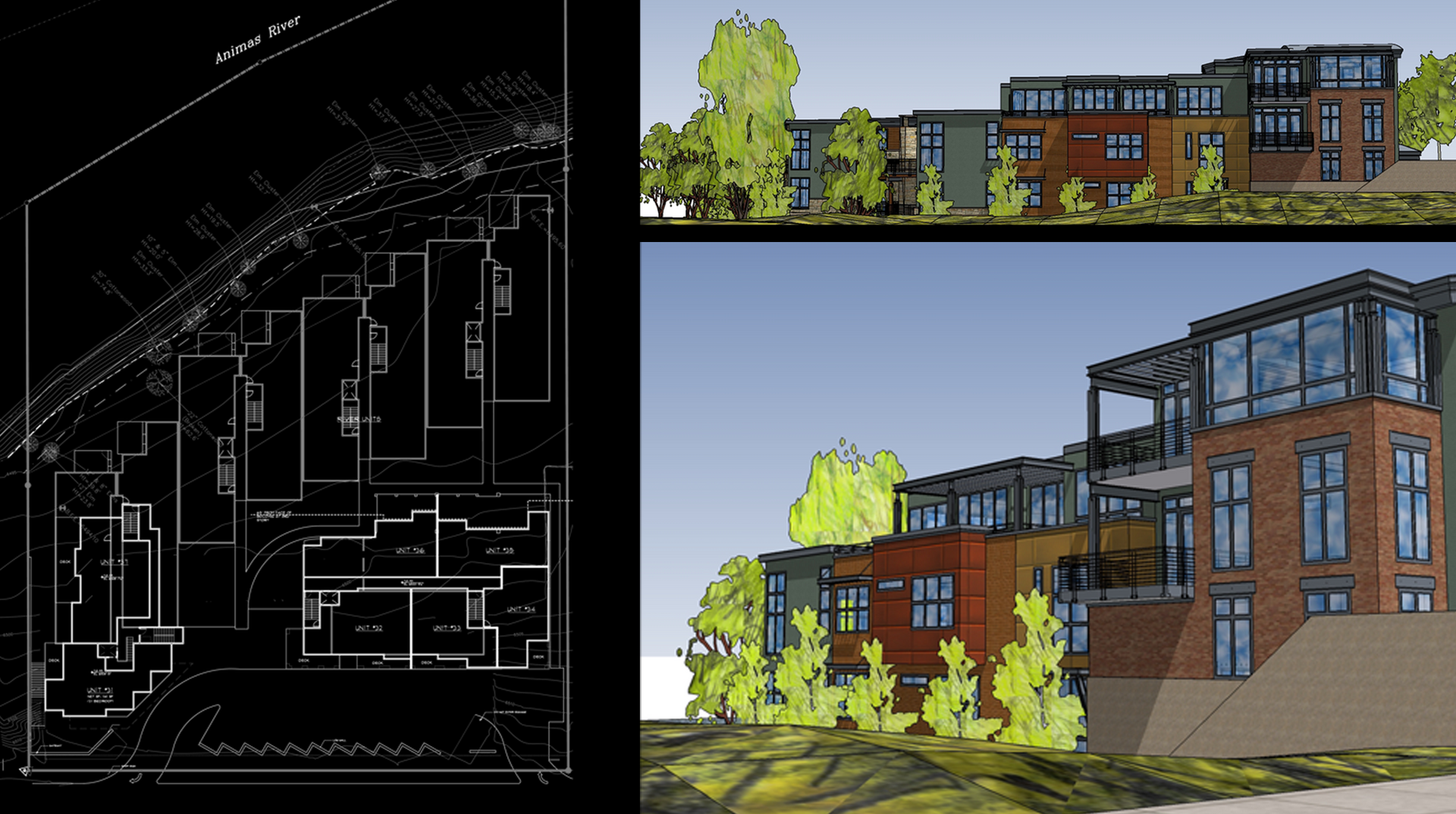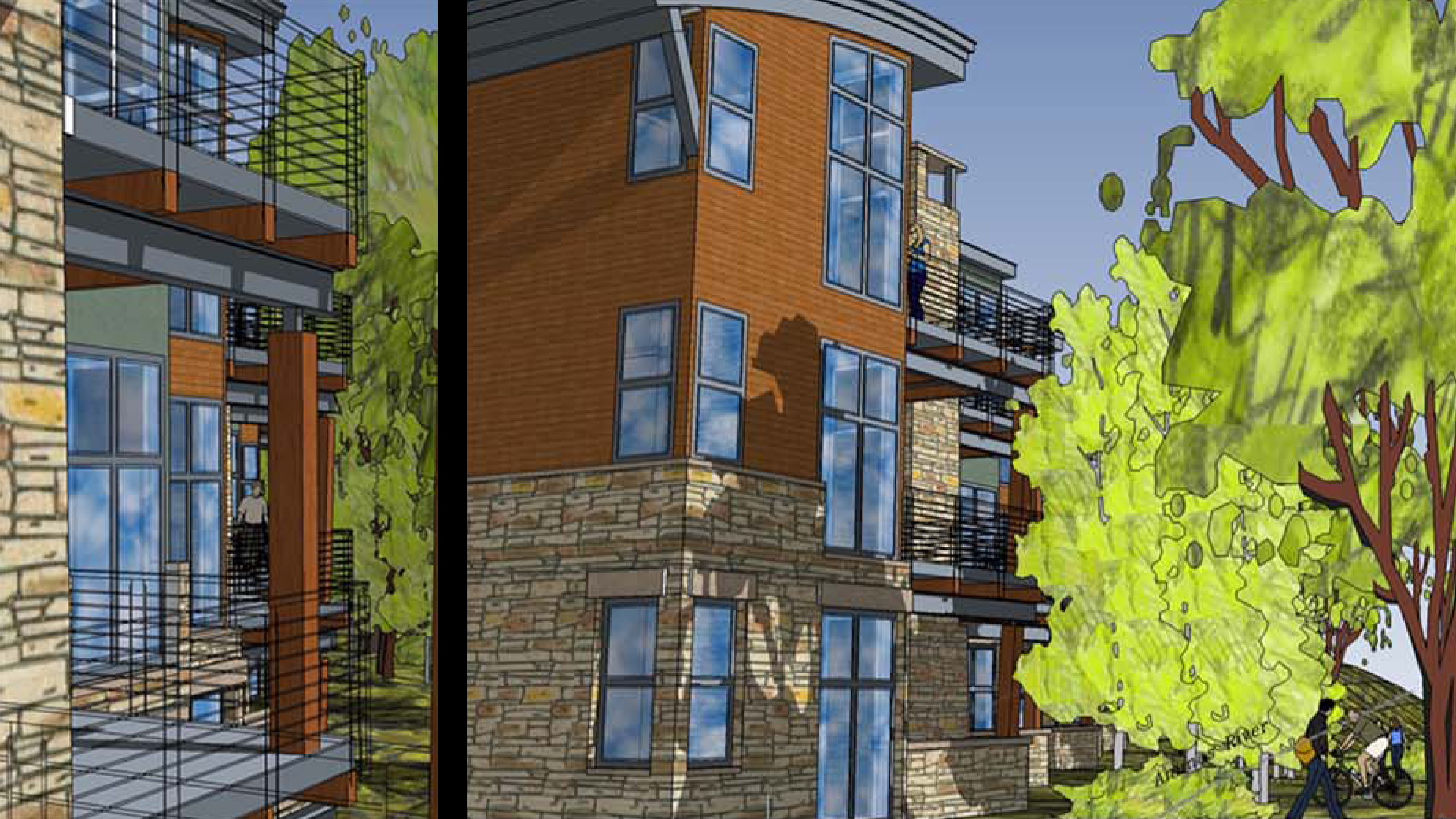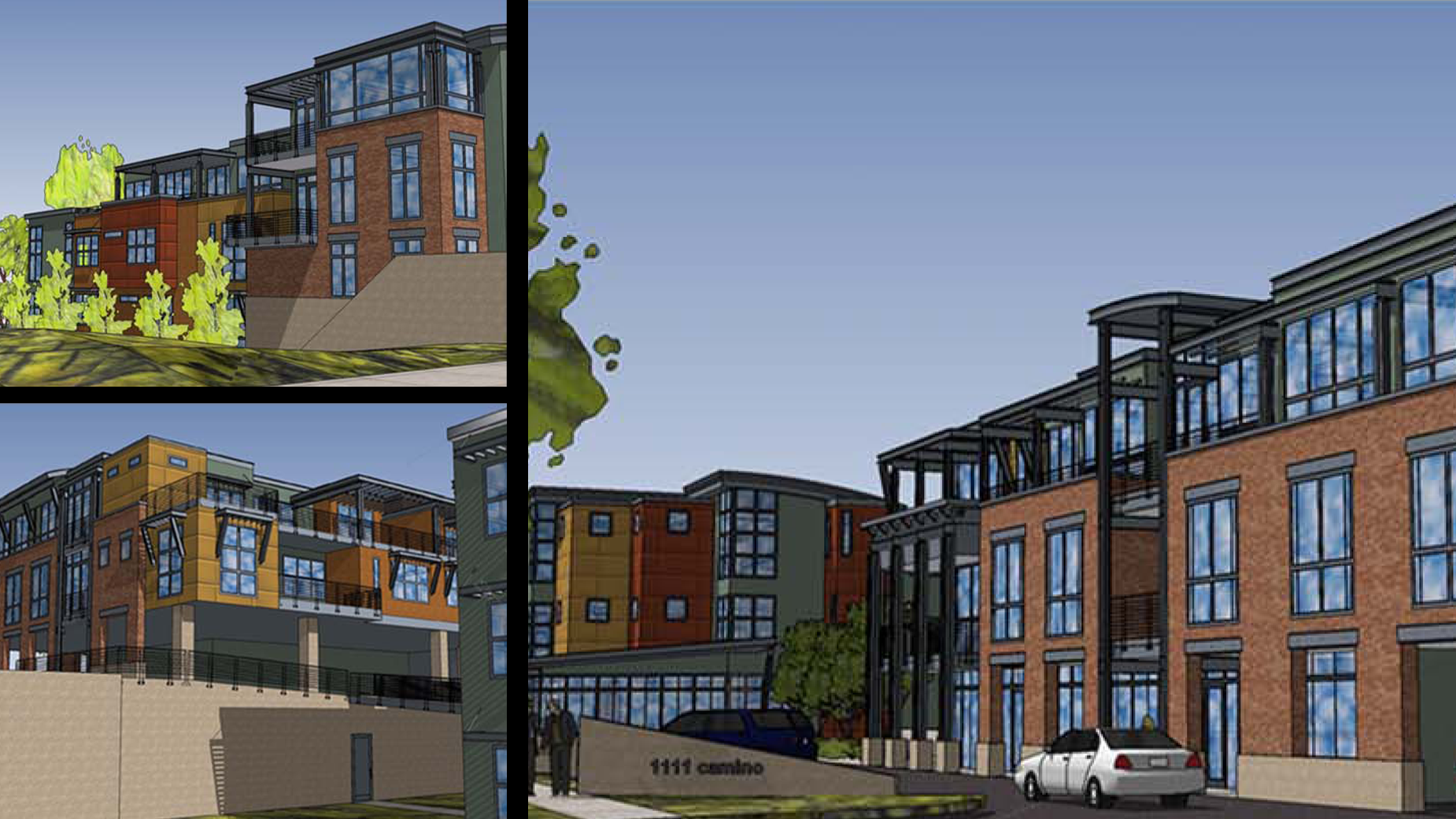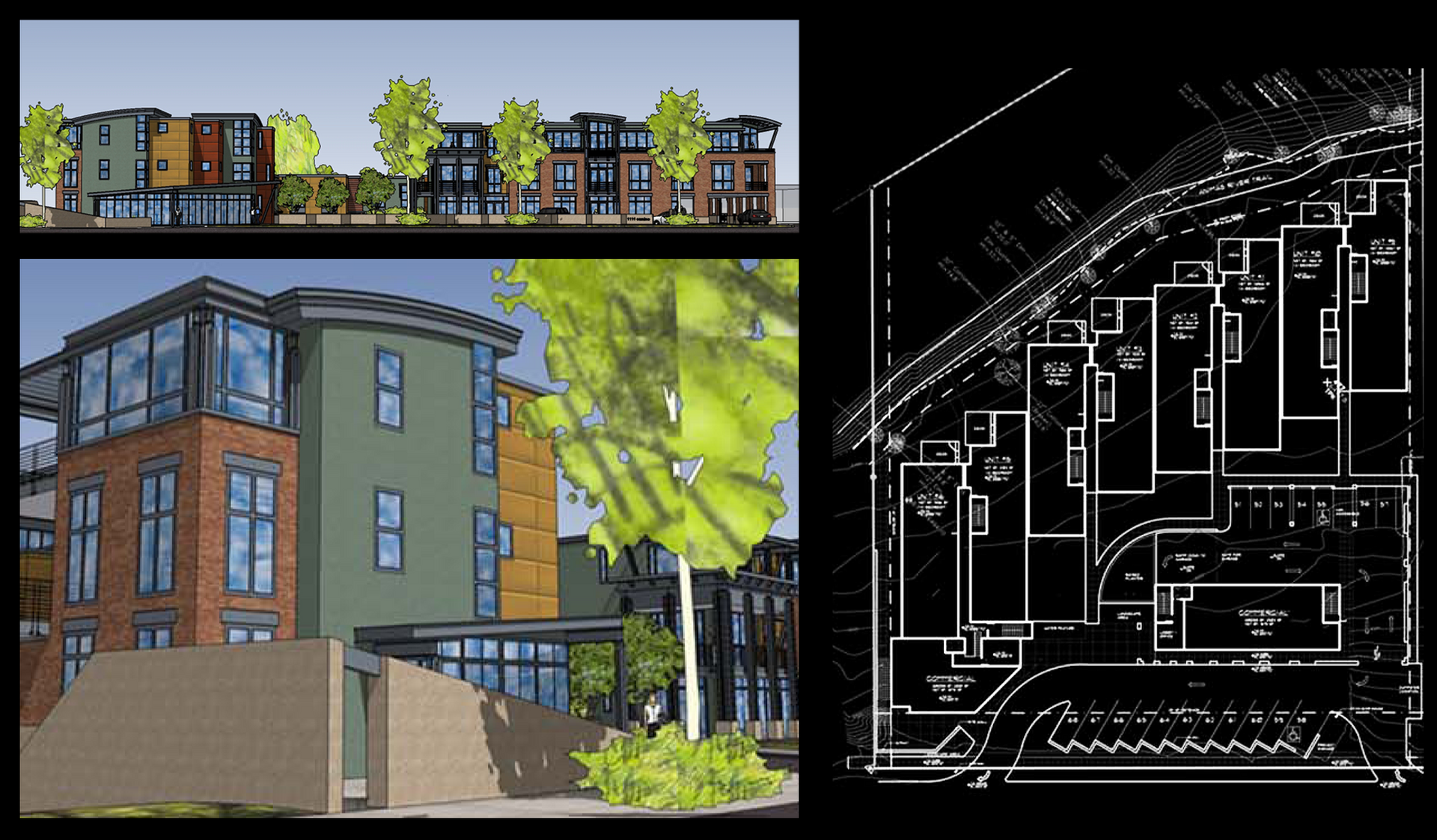
1111 CAMINO DEL RIO
DURANGO, COLORADO
PROJECT DETAILS
Berglund Architects master planned and designed this 38 unit, 80,000 SF redevelopment mixed use project on the Animas River in downtown Durango. The project includes street level surface commercial parking, private underground residential parking, 25 three-bedroom riverfront units and 13 smaller live-work units above street level commercial space. It incorporates access to a public river trail and a significant water feature linking a street level public patio with river level private interior landscaped courtyard. The contemporary contextual architecture relates to the nearby historic masonry downtown buildings while creating a dynamic river corridor environment. Berglund Architects successfully led the planning approval process.
Design Team: Hans Berglund
210 Edwards Village Boulevard A103, Edwards, CO 80132
(970) 926-4301 | contactus@berglundarchitects.com
210 Edwards Village Boulevard A103, Edwards, CO 80132
(970) 926-4301
contactus@berglundarchitects.com
All Rights Reserved | Berglund Architects


