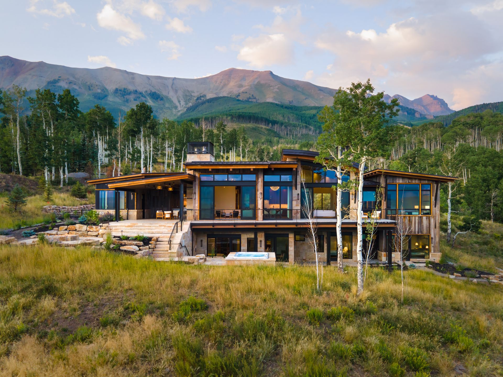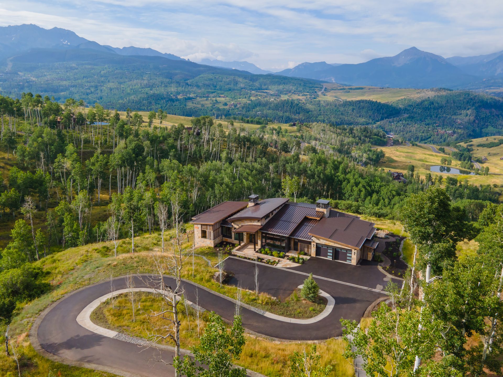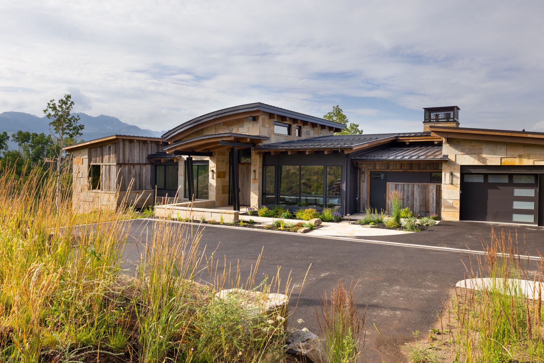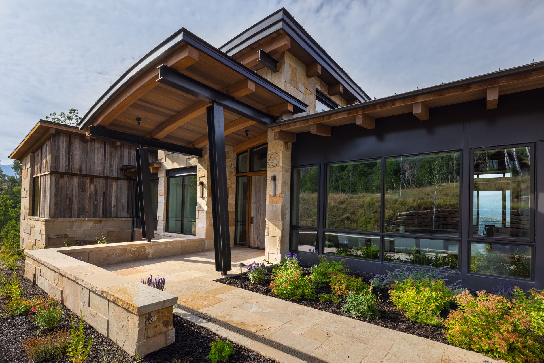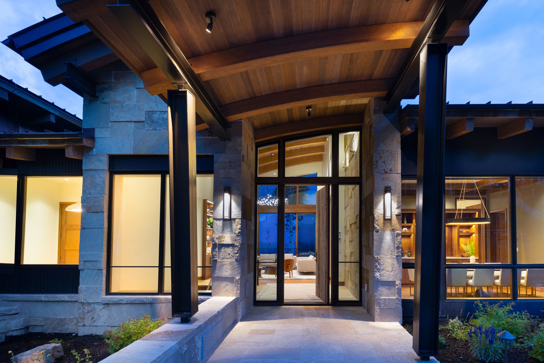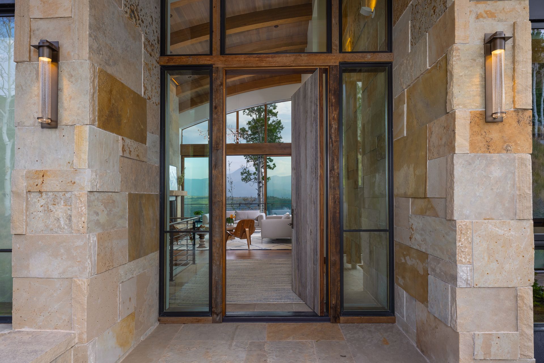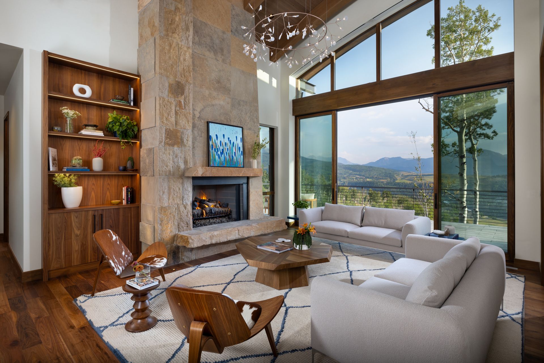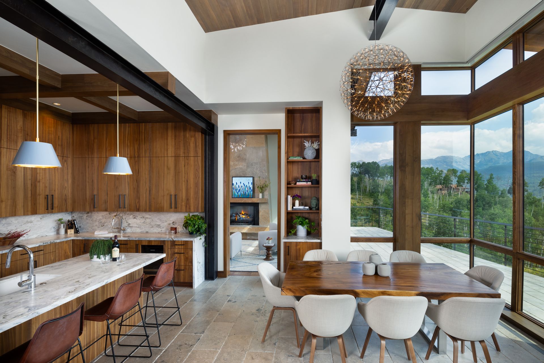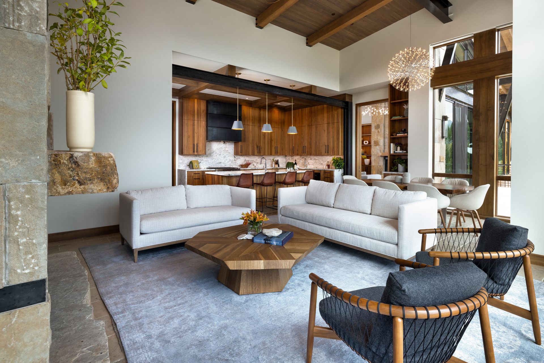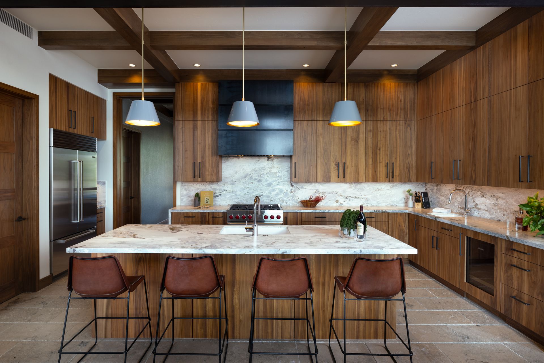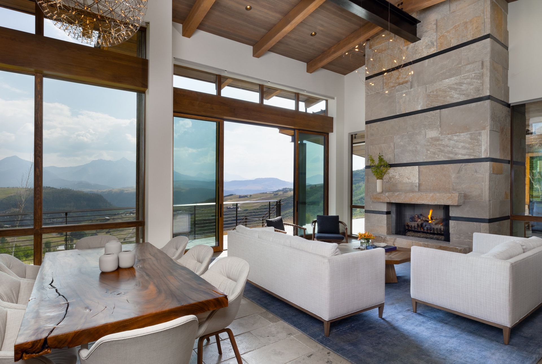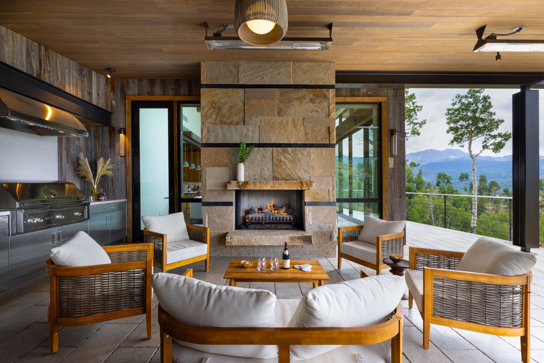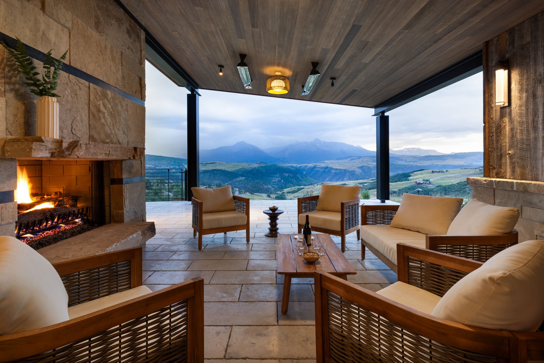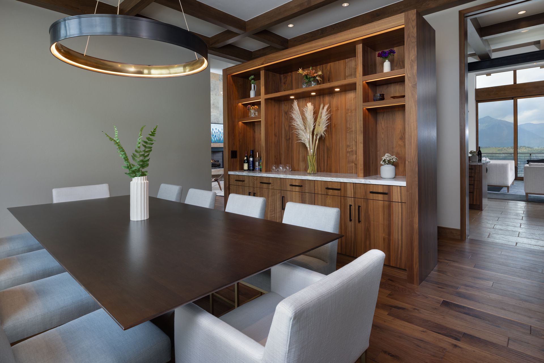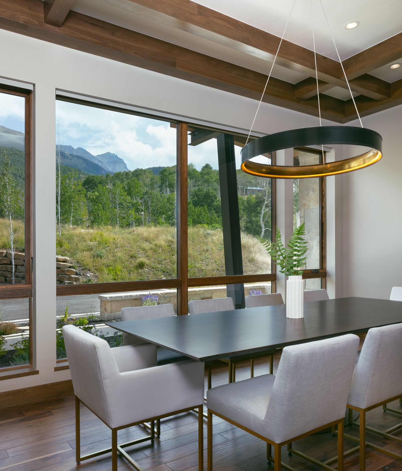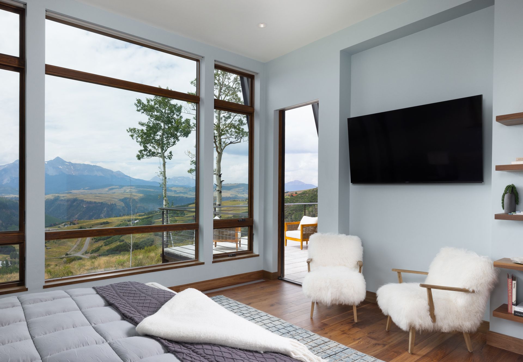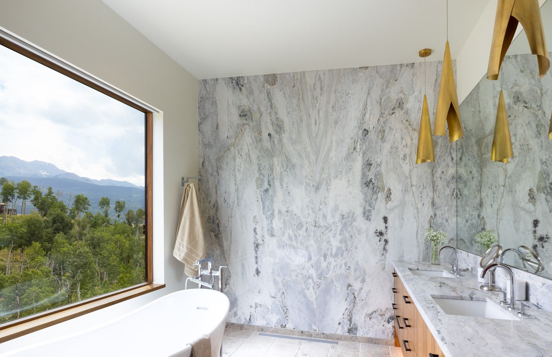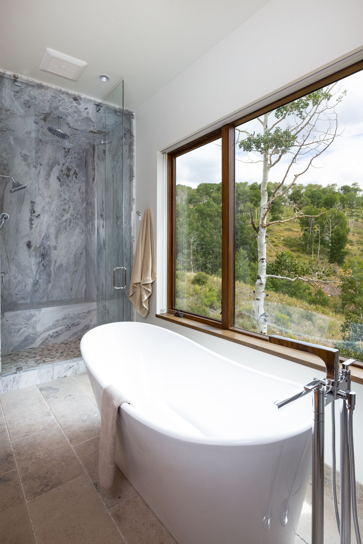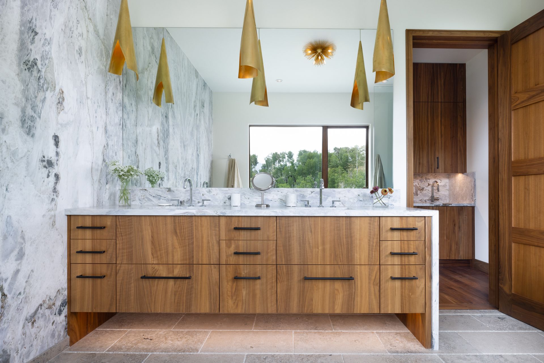
ALDASORO RESIDENCE
TELLURIDE, COLORADO
PROJECT DETAILS
Being an expert in designing Mountain Modern homes on challenging lots, our client sought us to create the architecture and interiors inspired by the rugged mountain surrounding of this 5,600 SF 5-bedroom 5.5 bath home on a very steep 3.5-acre site in the Aldasoro neighborhood of Telluride, CO.
Per our typical collaborative Charrette process of a series of interactive meetings with our client, we extensively walked the site and sketched several different freehand conceptual driveway and house designs live with our client. Through this process, we achieved our client’s goals of main-level living, all significant spaces orienting to views, and creating extensive indoor-outdoor living, including a covered outdoor living room with a built-in BBQ, dining and a sitting area focused on a fireplace, as well as an adjacent artful boulder firepit and hot tub patio.
With the approval of a building envelope relocation and a fire department variance for a tighter radiused and steeper driveway than typically allowed, we solved the access challenges and enhanced the house siting and views. Large window walls and door systems open the primary spaces to a generous southern deck and the covered outdoor room, while being balanced by floor-to-ceiling sculptural stone fireplaces and a rich palette of natural materials, including vaulted beamed wood ceilings, distressed walnut and limestone floors, cleanly detailed walnut cabinetry, unique stone slabs, and dramatic veined stone slab counters and backsplashes throughout. The subtle industrial aesthetic of exposed steel columns and beams, creates sophisticated, yet casual uplifting spaces.
Separate his and her offices creates a buffer between the public areas and the private primary suite – all of which have great views. The cliffs to the northeast can be seen through the reflection in the vanity mirror opposite the freestanding tub and from the large walk-in shower surrounded by floor-to-ceiling marble slabs.
The walkout lower level has a wet bar adjacent to a cozy theater and four gracious guest bedrooms all with 10’ ceilings, floor-to-ceiling windows, and direct access to a patio and the stepping-stone walkway and boulder landscape stair to the hot tub and firepit patio off the main level.
Together with the Owner, we collaborated with RA Nelson, the contractor, to artfully layup the stone on the fireplaces and exterior walls and place the beautiful stone boulders at the firepit and retaining walls to blend with the surrounding landscape to make the house of the site.
Knowing the roof would be a focal point on the driveway approach, we sculpted the composition of curved and low-slope shed roofs, which abstractly relate to the forms of the surrounding mountains. The exterior entry’s curved wood roof beams and ceiling, supported by the refined steel beams and canted columns, for-shadow the living room space.
Like the inside, the refined exterior steel railings, bronze metal panels, corrugated metal siding, and exposed structural steel add a subdued industrial aesthetic that compliments the reclaimed wood and refined local stone veneer to create a modern house appropriate to its historic mining town context.
Design Team: Hans Berglund, Stephanie Lord-Johnson
vIDEO
210 Edwards Village Boulevard A103, Edwards, CO 80132
(970) 926-4301 | contactus@berglundarchitects.com
210 Edwards Village Boulevard A103, Edwards, CO 80132
(970) 926-4301
contactus@berglundarchitects.com
All Rights Reserved | Berglund Architects

