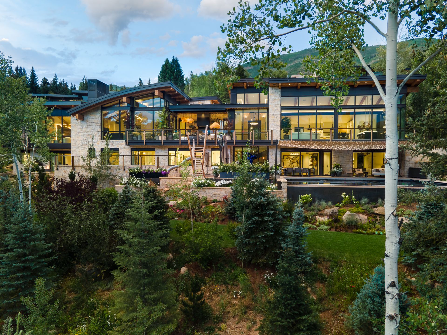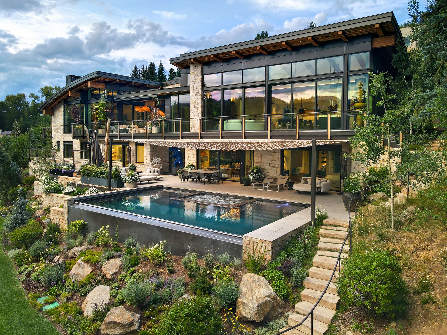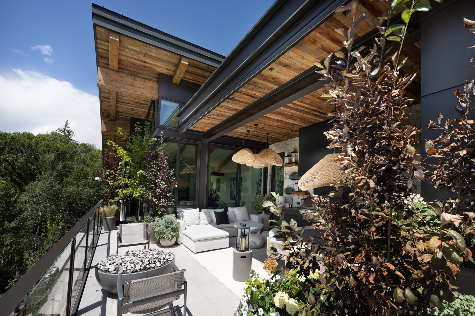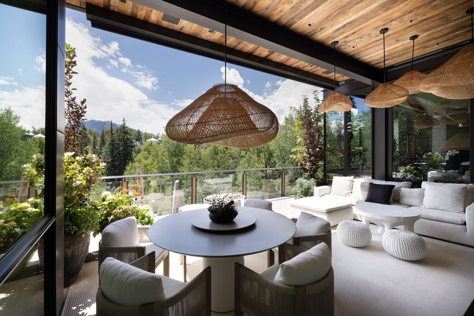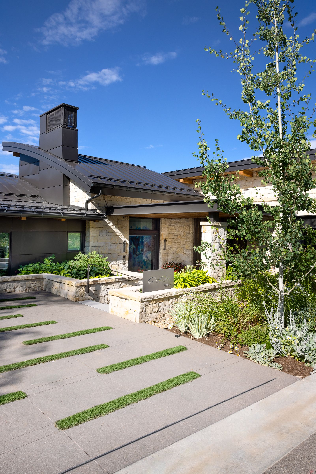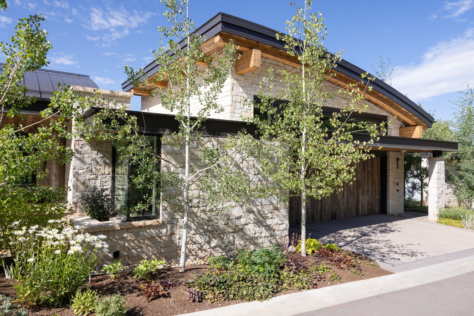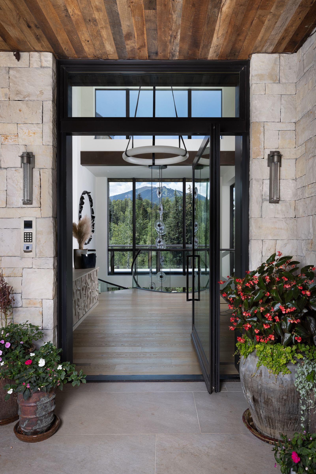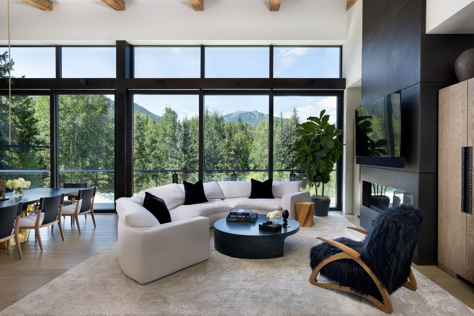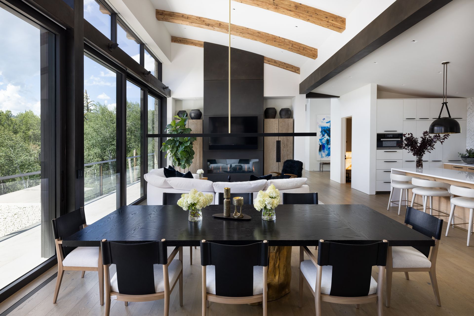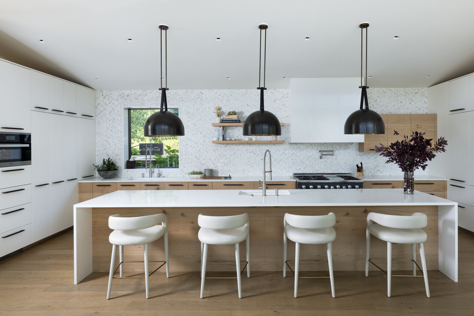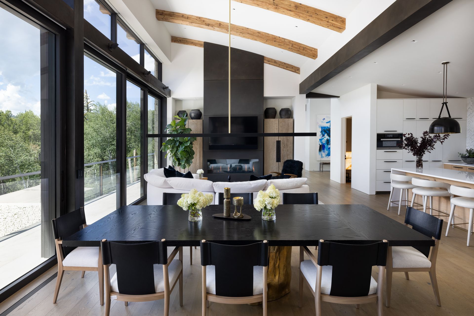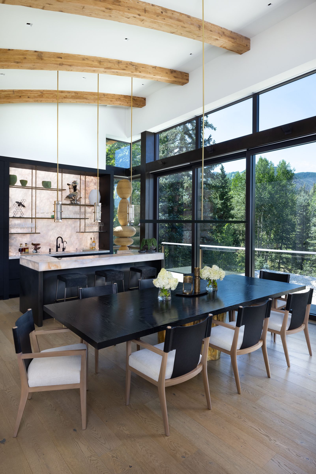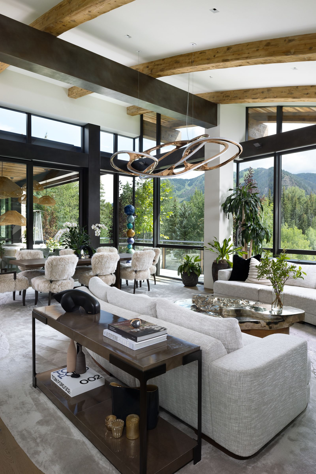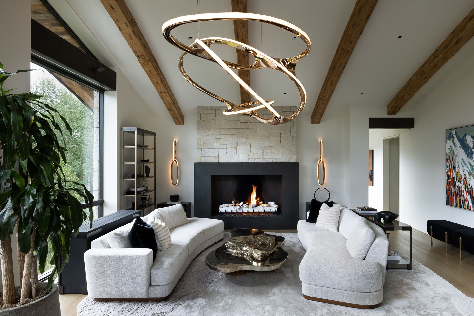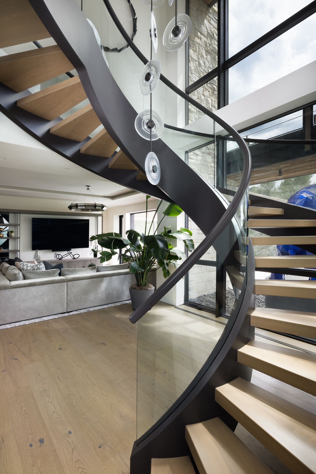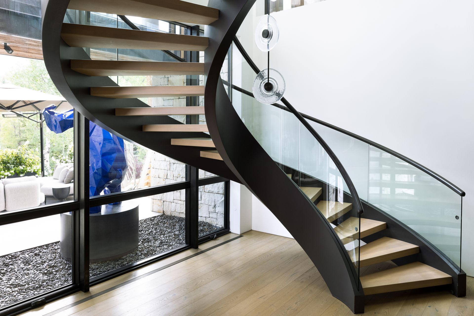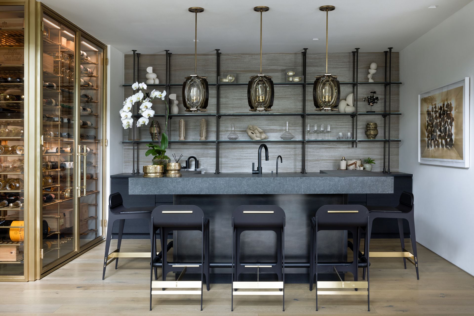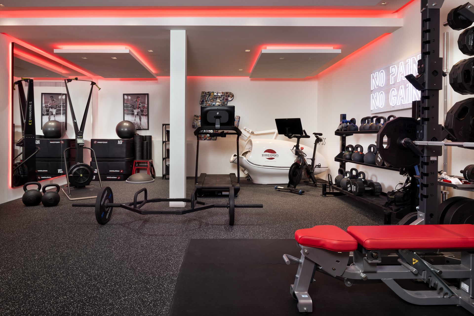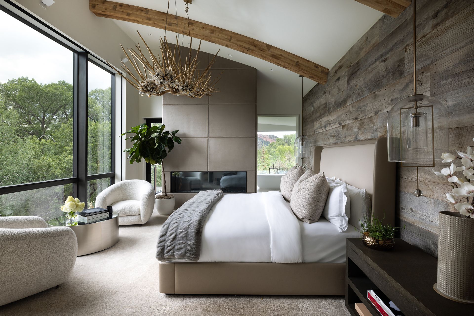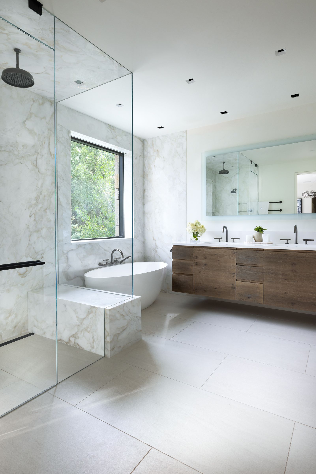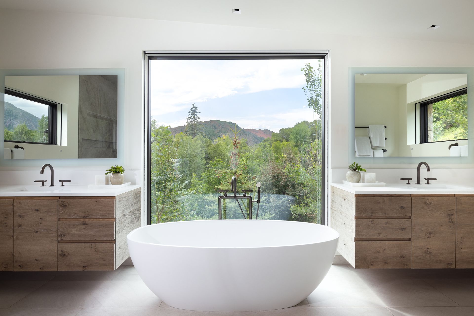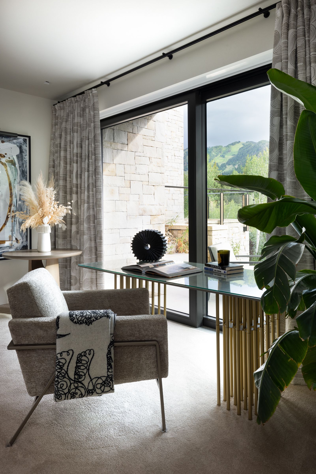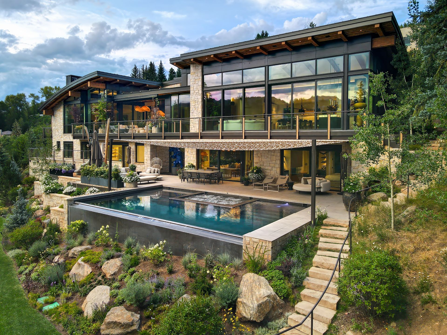
ASPEN RESIDENCE
ASPEN, COLORADO
PROJECT DETAILS
Unlike our typical charrette process, where we spend time with the client on the site and develop multiple ideas to capture views and the clients' goals, we designed this home with the opportunity to improve upon an existing set of plans with an approved building permit that our client had purchased with the un-developed lot.
The result was a beautiful 8,500 SF, 6-bedroom home with an office, generous exercise room, and high-end theater that doubles as a golf simulator.
Using our expertise and working with Sara Adams, a local planning consultant, we were able to navigate the complicated City of Aspen planning approvals and the building department change order process to design this stunning home. Natural stone, steel, and reclaimed siding are juxtaposed with significant exterior glass to capture the gorgeous view of Aspen Ski Mountain and other peaks to the south. We collaborated further with the contractor, Beck Building Company, and Interior Designers, Ten+3, to create a seamless design and construction team that worked with the client to bring their vision and dream home to life.
Along with the other Principals in the firm, Hans Berglund and Stephanie Lord-Johnson, we designed the entry to create a sense of arrival and discovery as you walk down the steps and turn to the spectacular view through the large glass pivot door. The mountain peak beyond is perfectly framed over the sculptural spiral stair connecting to the lower level. The open kitchen, living, dining, and bar area truly create the heart of the home. Warm, neutral colors combined with the gently curved ceiling, floor-to-ceiling windows, and sliding doors create a calming effect that truly allows the family to connect to the outdoors through all four seasons.
A courtyard-like covered outdoor room strengthens the indoor-outdoor connection. An elegant exterior stair brings the users down to a luxurious lower patio that features a pool with an integrated hot tub and an infinity edge. We worked with the Landscape Architect, Connect One, and developed multiple gathering spaces and play areas around the exterior.
This mountain modern home exudes warmth and comfort by using playful, uplifting roof forms and massing, well-thought-out detailing, and a high level of finish. With its fantastic location in the City of Aspen, the home redefines high-end design and brings a level of timeless connection to the site, mountains, and river that the owners will enjoy for years to come.
Design Team: Hans Berglund, Stephanie Lord-Johnson, Adam Gilmer
Contractor: Beck Building Company
Structural Engineer: KL&A
Landscape Architect: Connect One
vIDEO
210 Edwards Village Boulevard A103, Edwards, CO 80132
(970) 926-4301 | contactus@berglundarchitects.com
210 Edwards Village Boulevard A103, Edwards, CO 80132
(970) 926-4301
contactus@berglundarchitects.com
All Rights Reserved | Berglund Architects

