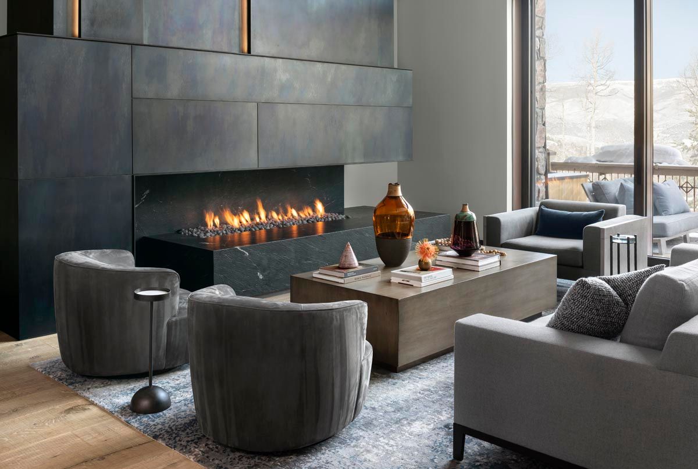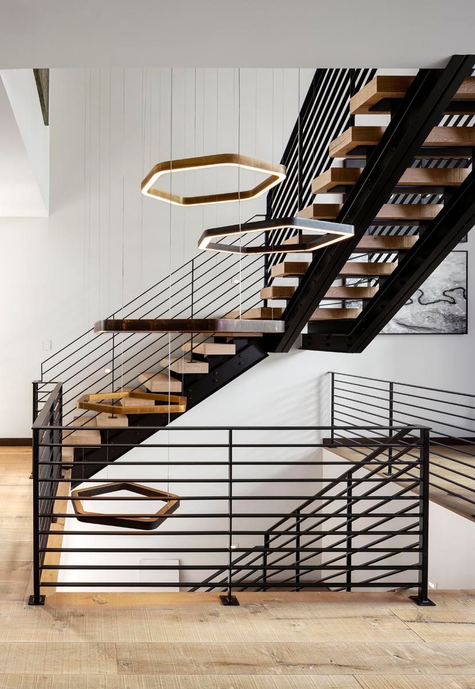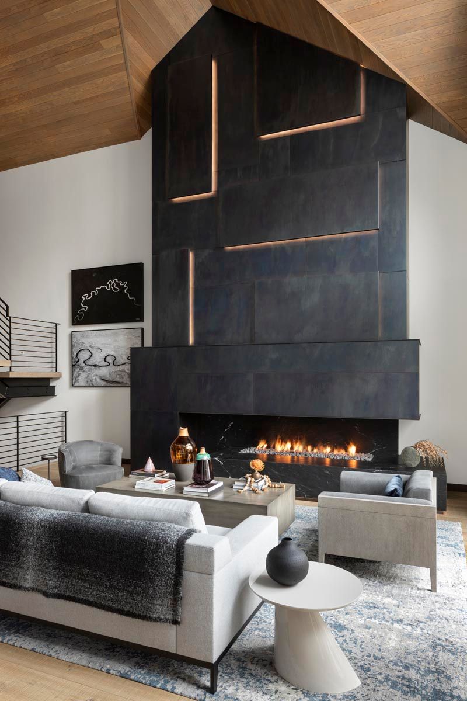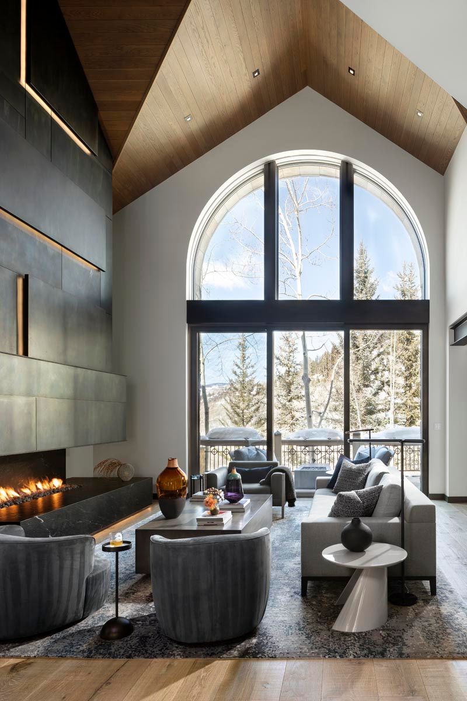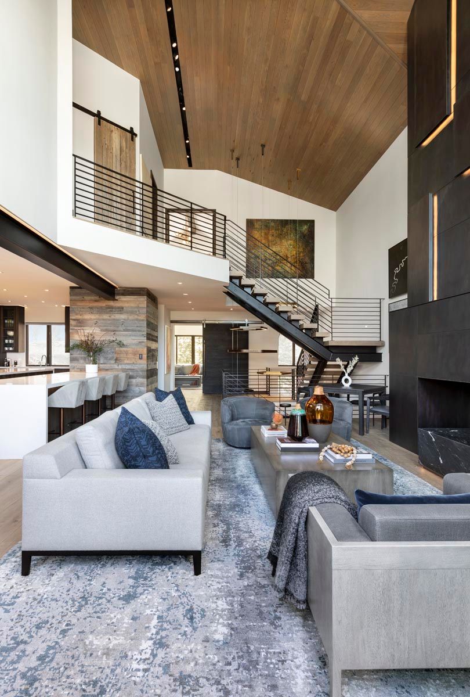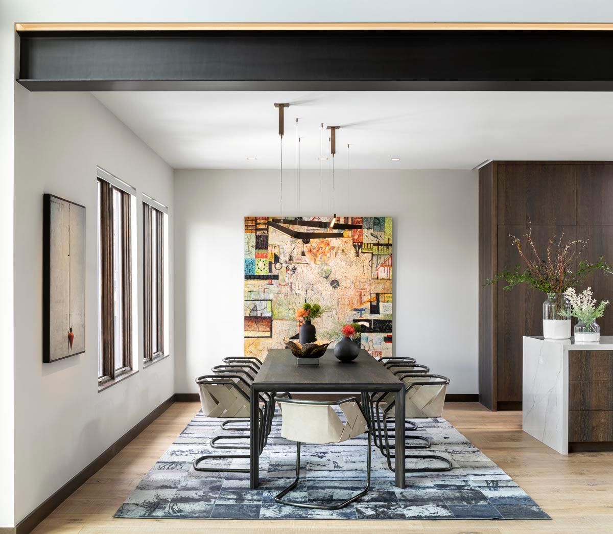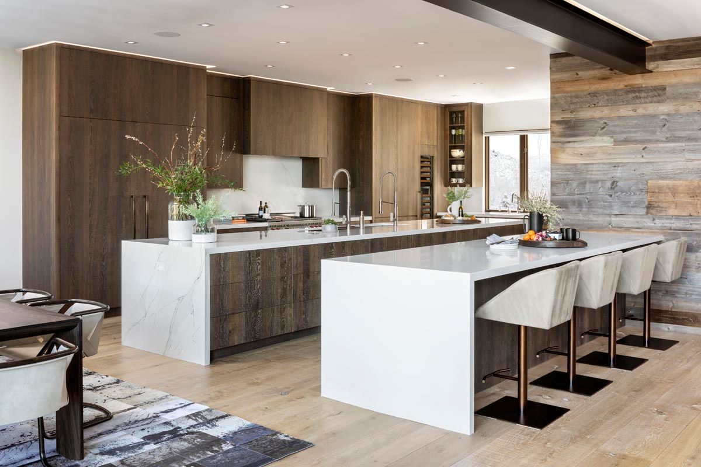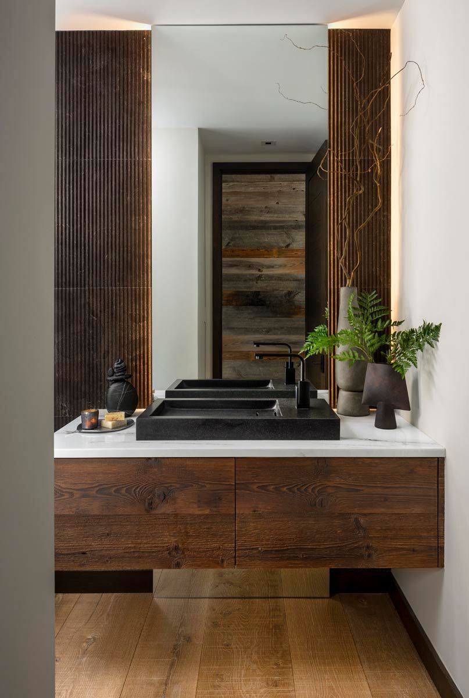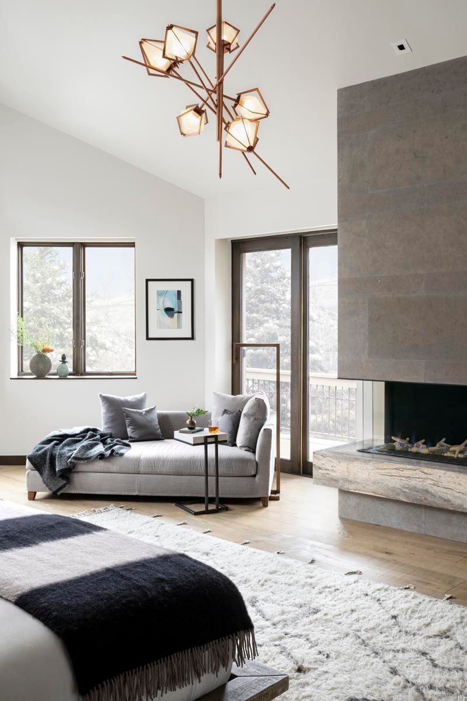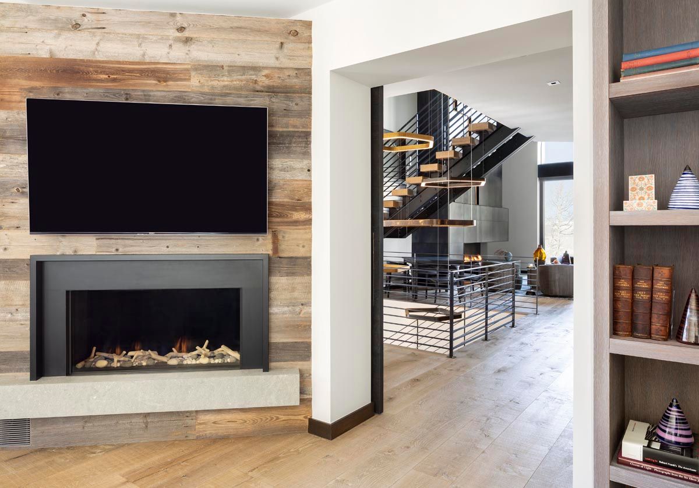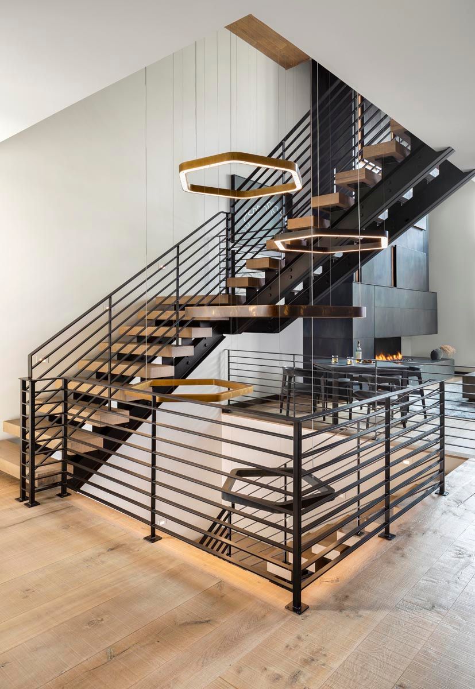BEAVER CREEK RENOVATION
BEAVER CREEK, COLORADO
PROJECT DETAILS
Redefining space and creating connection between the four living levels of in this Beaver Creek townhouse was the foundation for turning the home into a modern retreat that supports dynamic modern day living.
Berglund Architects was invited to the team to transform the space without change the footprint or adding space. Three key elements were the foundation for the renovation; new floating steel and wood stair that linked all four levels of the home, opening up the kitchen, living room and dining room, and connecting to the outdoors.
The former closed off spiral staircase was replaced with an airy exposed steel structure staircase. The entry is now linked to the main living level and all the way up to the upper bedroom/office level.
The kitchen was previously completely closed off to the living room and was cut up into multiple spaces. Berglund Architects worked with structural engineer and builder to install a new 26’ long steel beam header. The new steel beam connected to a buried steel beam to help minimize the size and weight of the beam. Working with the contractor on how to install a 26’ long still beam inside an existing townhouse was no small feat. The interior designer created a streamlined kitchen with two islands – one for cooking and the 13’ island in the new opening which become the heart of the home.
Even though the Design Review Board (DRB) would not allow the living room window opening to be expanded or drastically reconfigured, we provided renderings to show that a 3 panel Weiland lift and slide patio door could be compatible with desired window patterning that the DRB requested. The effort had a huge payoff, replacing a 3’ wide sliding patio door with an over 14’ wide opening to the deck and the mountain views. Now the living space flows outdoors and the air movement through the middle unit townhouse brings in the fresh mountain air the owners really wanted craved when they were visiting.
The existing living was over 20’ in height with a short fireplace and busy ceiling with awkward beam work. The ceiling was dropped approximately 10” to create a smooth warm T&G ceiling and a statement fireplace was designed in conjunction with the interior designer and lighting designer. The fireplace similar to the stairway becomes and grounding and linking element that plays to the strengths of the existing volume.
Being detailed, solution oriented, and simplifying the chopped-up architecture took an existing volume and created a mountain modern home with flow, connection, and dynamic living.
Design Team: Stephanie Lord-Johnson
Contractor: Beck Builds
Structural Engineer: KRM Structural Engineers
Interior Designer: Yvonne Jacobs Interior Design
Photoghraphy: Kimberly Gavin Photography
210 Edwards Village Boulevard A103, Edwards, CO 80132
(970) 926-4301 | contactus@berglundarchitects.com
210 Edwards Village Boulevard A103, Edwards, CO 80132
(970) 926-4301
contactus@berglundarchitects.com
All Rights Reserved | Berglund Architects

