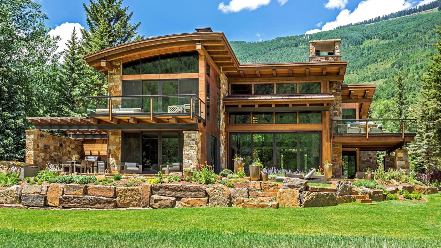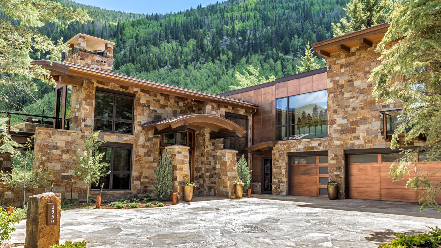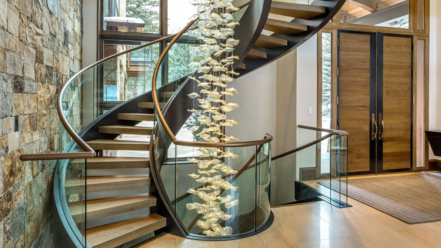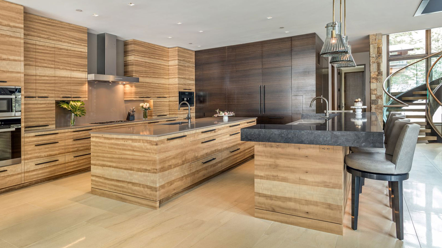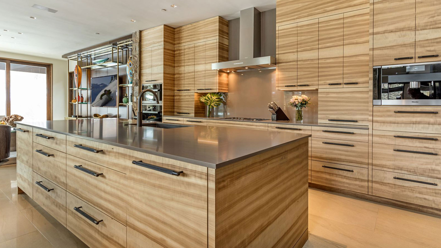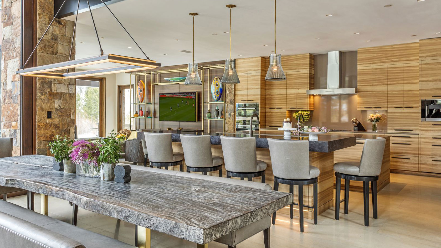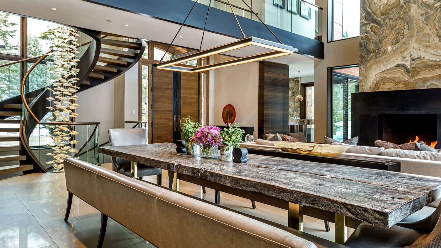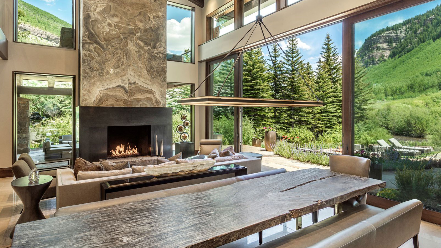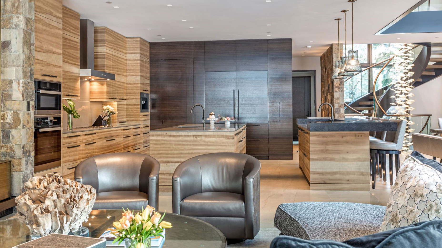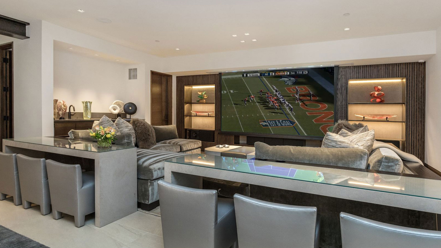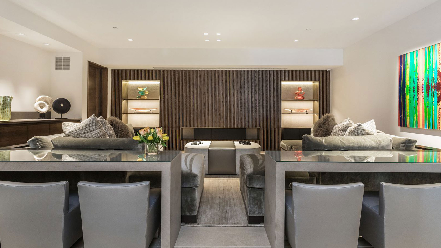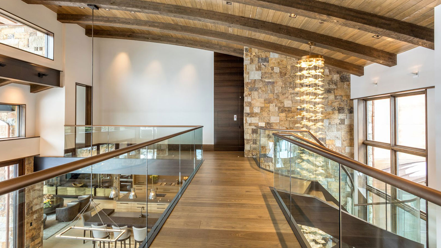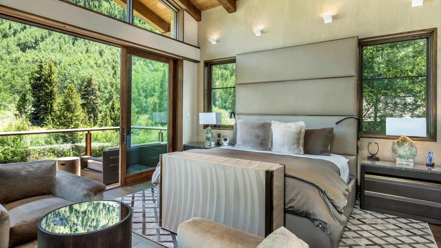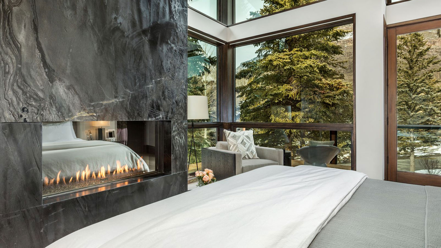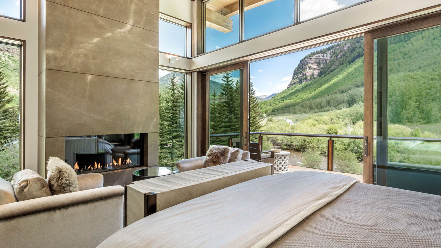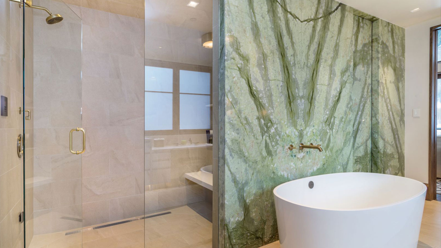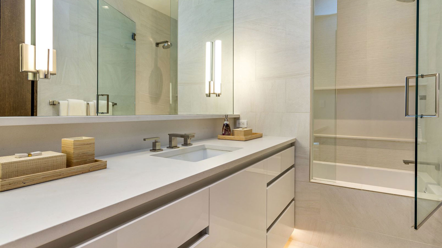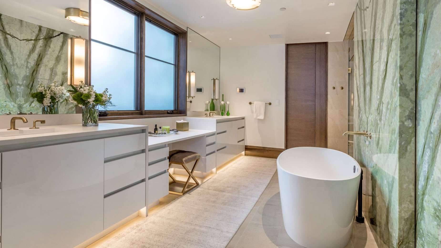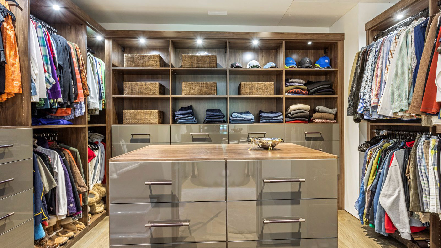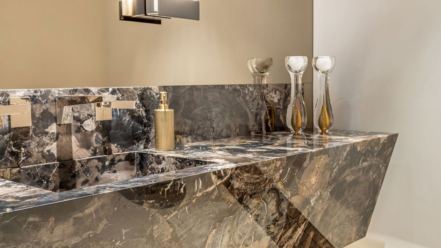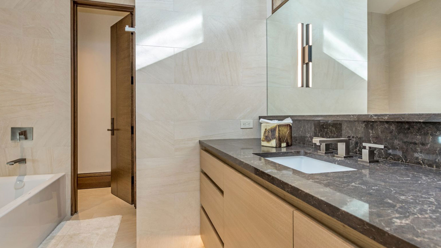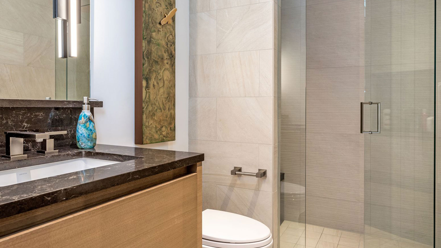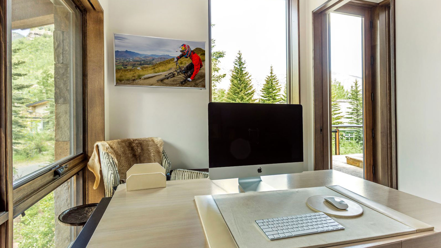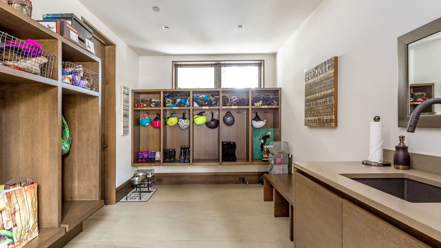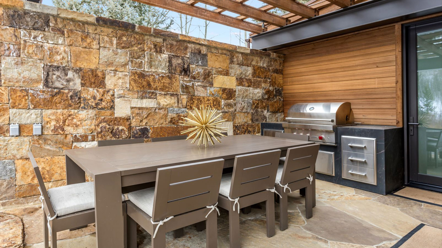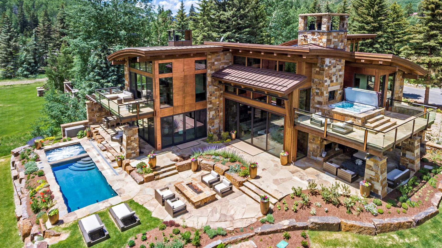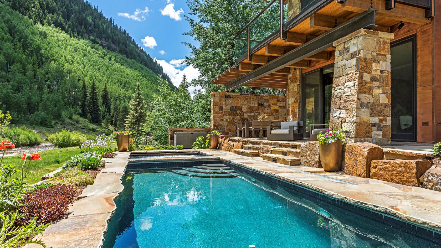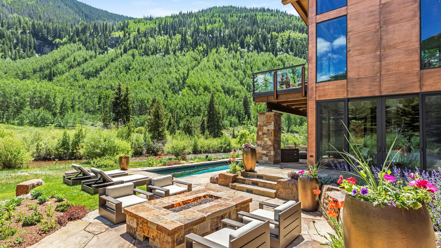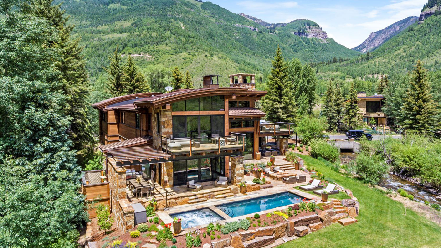
BOOTH CREEK RESIDENCE
VAIL, COLORADO
PROJECT DETAILS
Located at the confluence of Gore and Booth creeks, this mountain contemporary home includes 5 bedrooms, 6 baths, 2 powder rooms and a 3 car garage in 6,800 SF. The exterior of the home is clad in a combination of copper siding, stone, and wood combining sophisticated traditional design with contemporary influences.
A significant focus of the design was creating a home conducive to indoor/outdoor living. Strong connections are made between interior and exterior living areas, and large sliding doors and floor-to-ceiling windows with fantastic views of the creeks and surrounding mountains bring the outdoors in. Exterior living spaces include a covered outdoor area with outdoor fireplace, dining and BBQ areas, generous decks, and an outdoor patio with a fire pit, custom hot tub/pool, and an enhanced nature landscape.
The home incorporates passive solar strategies including curved roofs and high windows with large overhangs that shield against summer heat gain and capture the winter sun. The home’s super-insulated envelope is estimated to use 40% less energy than a typical code-built house. Due to a high water table, the lower level and foundation of the house is essentially built as a boat, with a continuous waterproof membrane wrapping under the slab and up the foundation walls including the carved-out patio which serves as a generous light well. To keep the house from floating, the foundation mat slab is approximately 4’ thick to provide sufficient weight to resist the hydrostatic uplift of the water table.
Design Team: Hans Berglund, Adam Gilmer
Contractor: Vail Custom Builders
Structural Engineering: Martin/Martin
Landscape Design: Ceres+
Interiors: Ten Plus Three
Photography: Ric Stovall Photography

