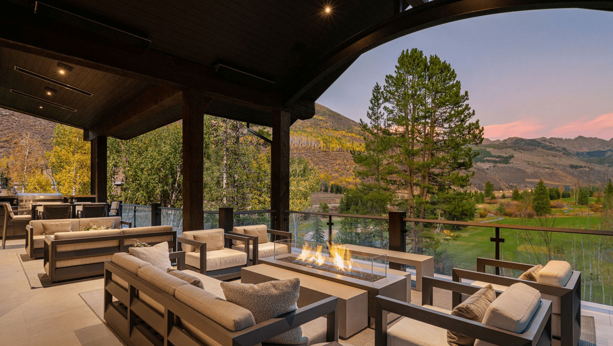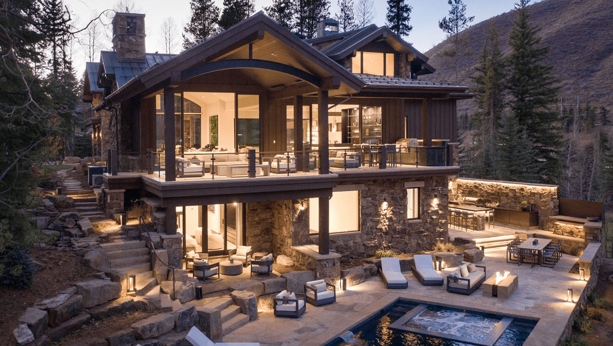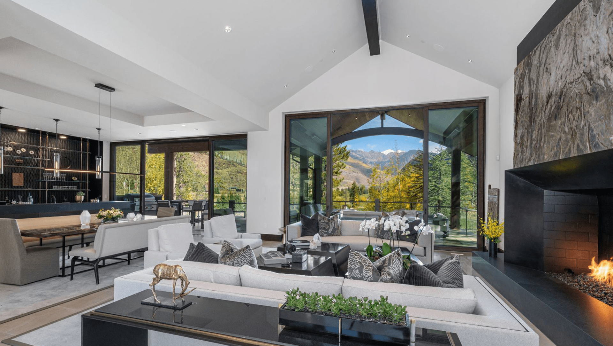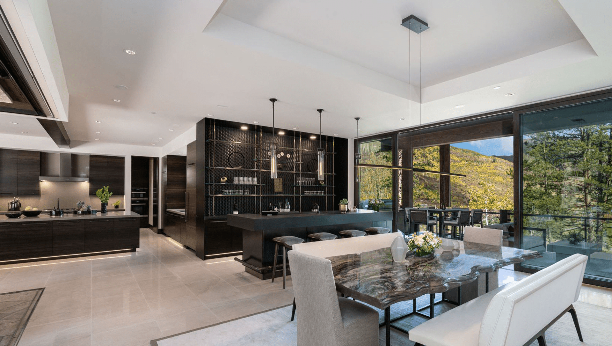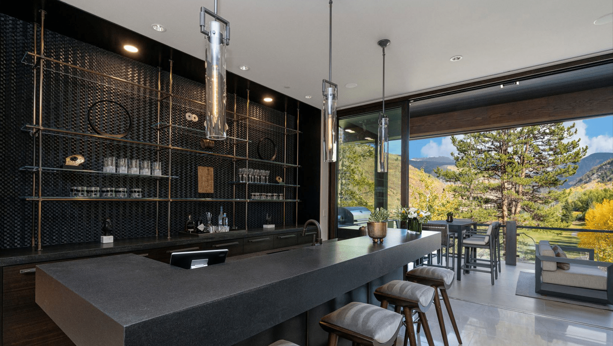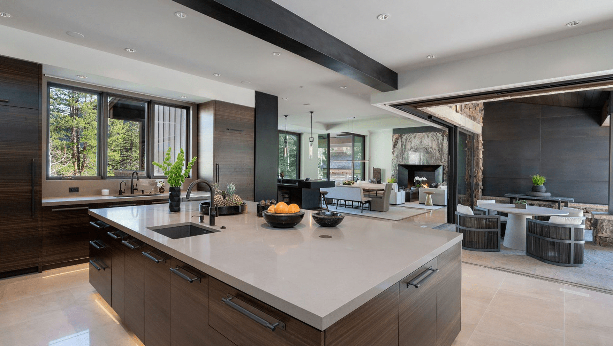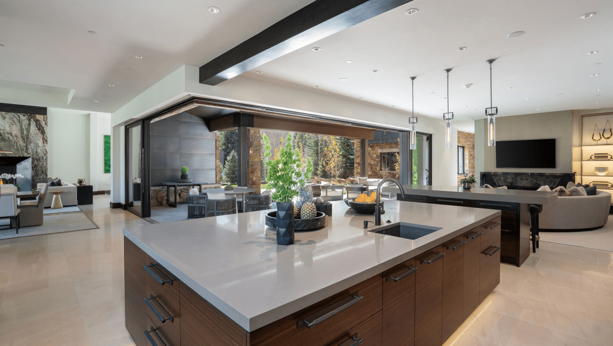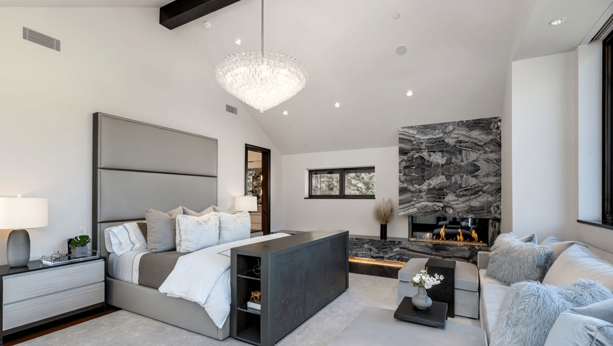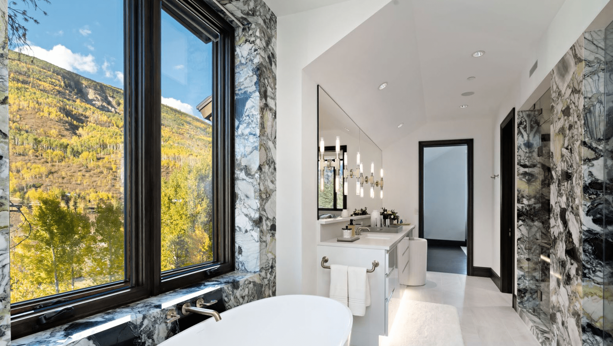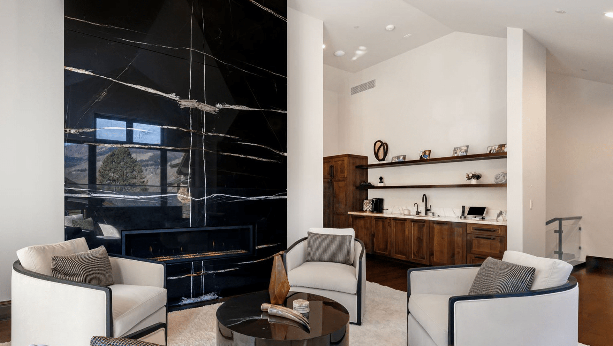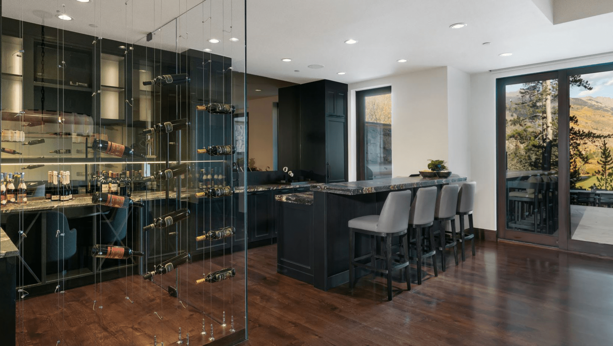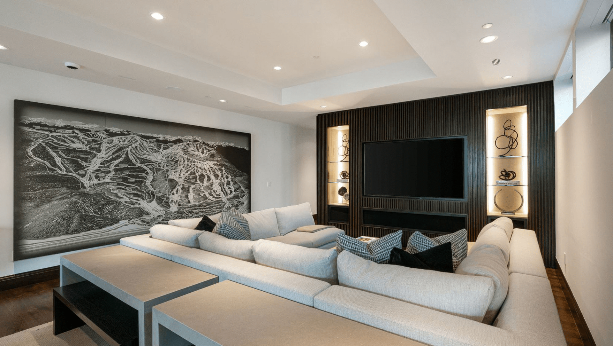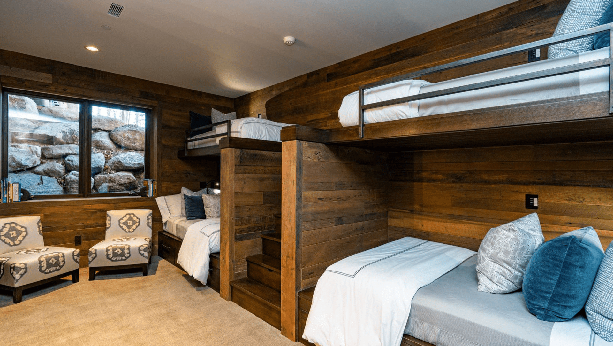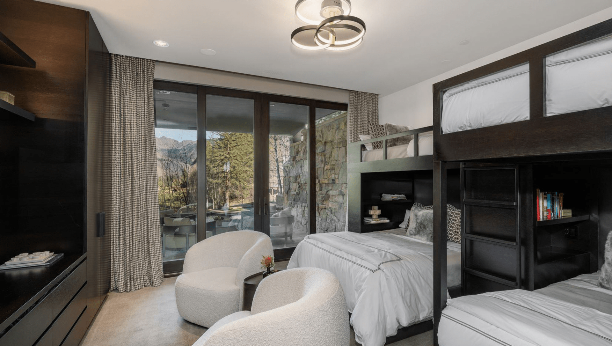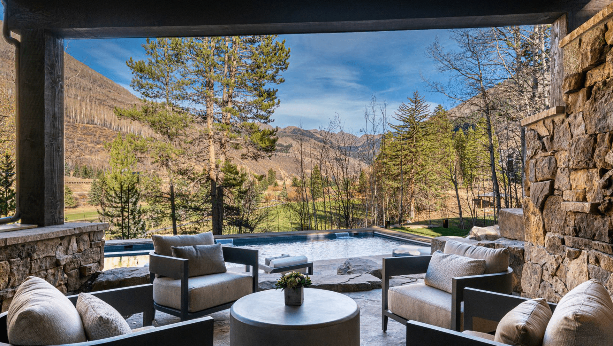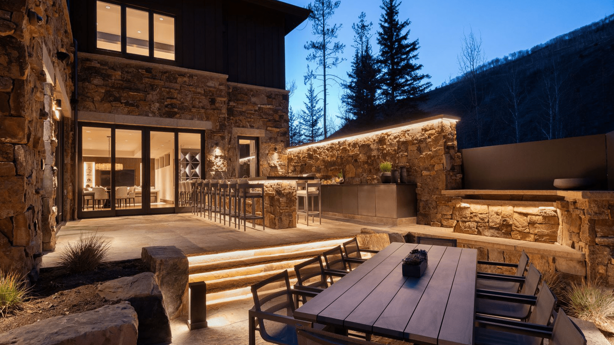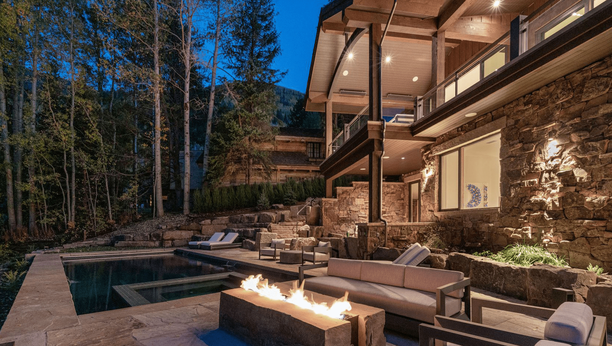
CABIN CIRCLE RENOVATION
VAIL, COLORADO
PROJECT DETAILS
This project was a comprehensive renovation of an existing quirky 12,000 square foot, 6-bedroom, 7-bathroom traditional mountain home built in 2016 off the golf course in Vail, Colorado. Our client, whom we've designed several homes for, bought the home and asked us to revitalize it per his family’s lifestyle and design aesthetic. After an extensive on-site assessment and collaboration with the client and client’s interior designer, we redesigned the property's interior and exterior to a more “Mountain Modern” aesthetic while optimizing functionality and capturing breathtaking views of the surrounding Gore Range Mountains.
The primary focus of the renovation was to redo all of the interior finishes, modernize the exterior, greatly expand the indoor-outdoor living, completely rework the primary bedroom suite and create a grander sense of arrival while enhancing the main-level living spaces to maximize the panoramic views. To achieve this, we elevated and expanded the existing entry roof, introducing a curved steel beam design that elegantly frames the entrance. This curved beam motif extends seamlessly to the expanded covered outdoor living area off the great room. With infrared heaters hung from the ceiling and a firepit replacing a large outdoor fireplace that blocked views, the outdoor room and great room now offer uninterrupted views of the majestic peaks beyond.
In line with our client's vision for contemporary sophistication and casual eloquence, we reconfigured the main level interior layout to establish an open-concept dining, entertaining bar area and living room with a redesigned modern fireplace. Large sliding doors opening to the enlarged stone covered deck, replaced small windows and doors, seamlessly connecting indoor and outdoor spaces, fostering continuity and facilitating entertaining. Working closely with the interior designers at Ten+III, we completely redid the kitchen, changing finishes and optimizing space and functionality with the addition of two island areas and a concealed back kitchen.
We also thoroughly reconfigured the primary suite on the upper level to create a spacious retreat. We enhanced the expansive mountain views by reconfiguring the entire suite, removing existing interior walls that awkwardly divided up the space, and introducing a new fireplace that adds a focal point while not blocking any views. We reorganized the chopped up closet and primary bath to evoke a luxurious spa-like ambiance with a steam shower, freestanding tub, and sleek floating vanities.
The lower level also underwent a comprehensive redesign, with an enlarged and updated guest bed and bath, and a reimagined bar area designed for functionality and timelessness. The redesigned and expanded lower-level patio now features a full outdoor kitchen, bar area, added water feature, and space for casual seating around a new expansive integrated pool with a hot tub, offering an idyllic setting for relaxation and entertainment.
Through meticulous attention to detail and leveraging our expertise, we have truly transformed a once awkward home to seamlessly blend contemporary luxury with the natural beauty of its surroundings.
Design Team: Hans Berglund, Adam Gilmer
Contractor: Beck Building Company
Structural Engineer: KRM Consultants
Landscape Architect: Ceres +

