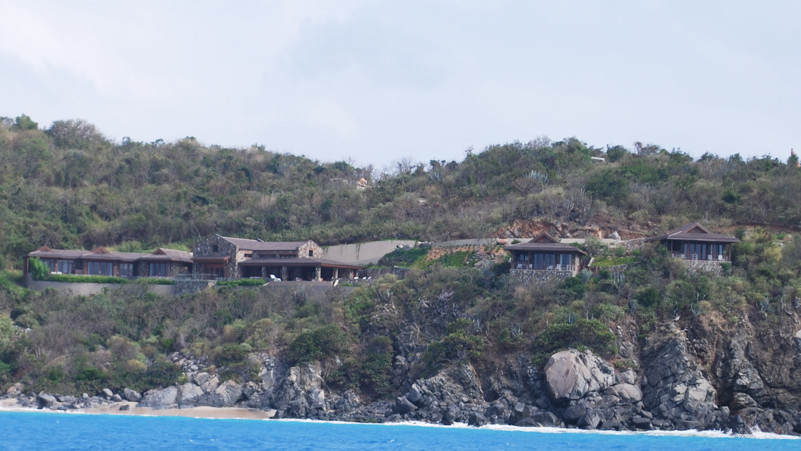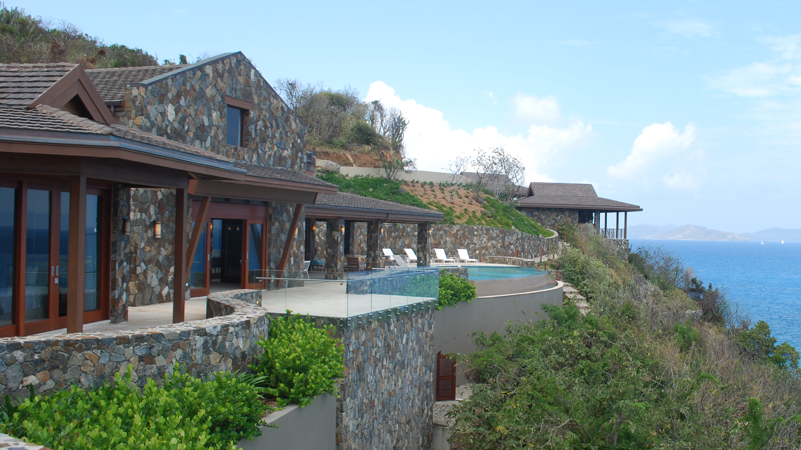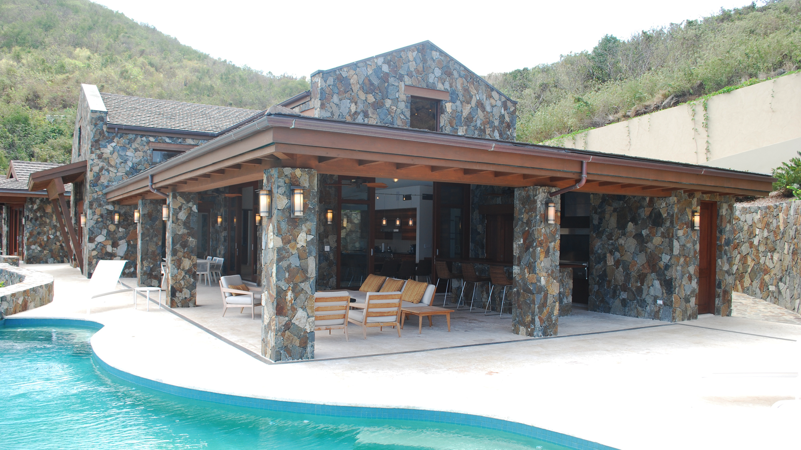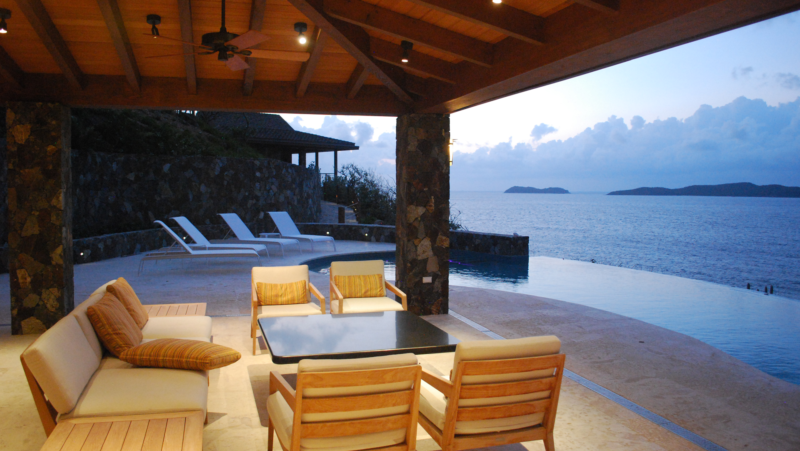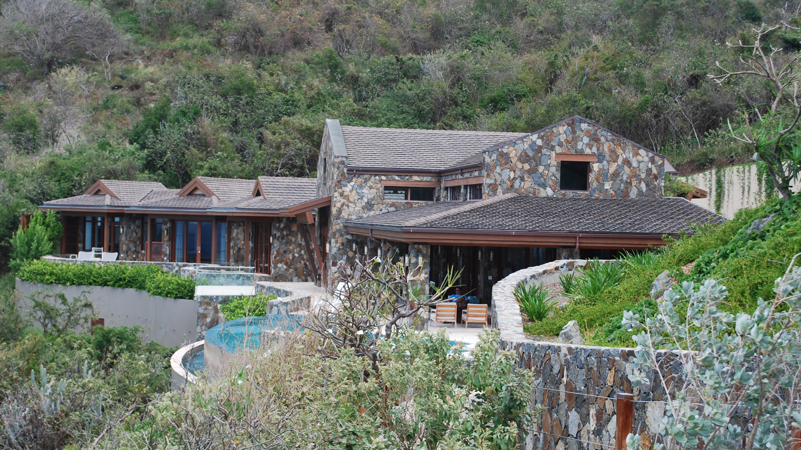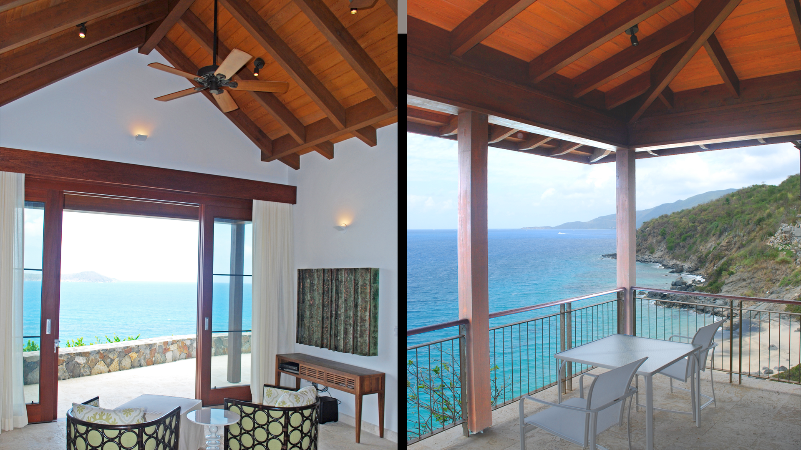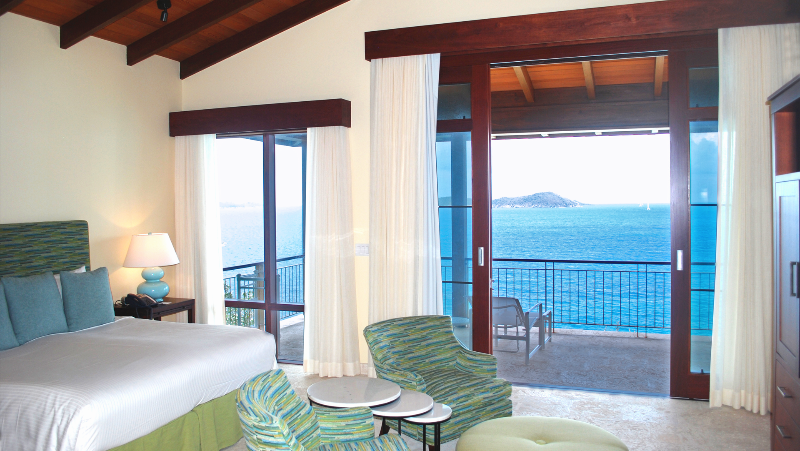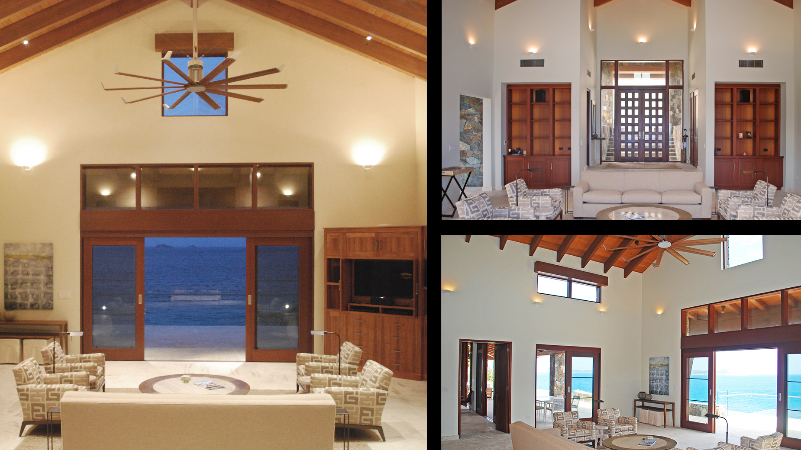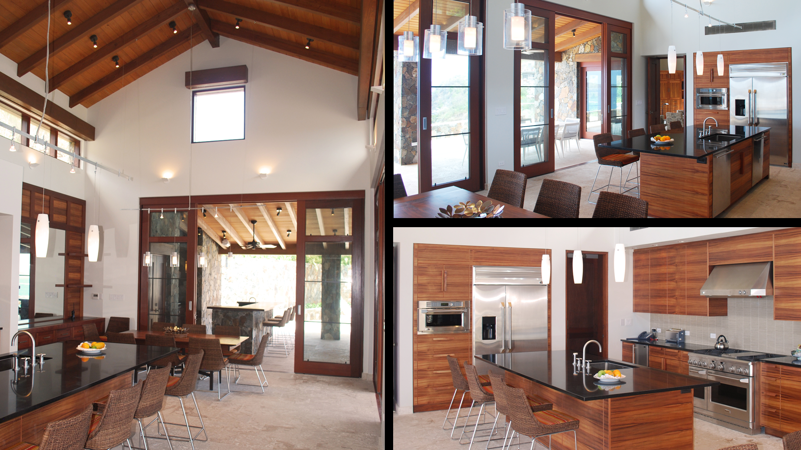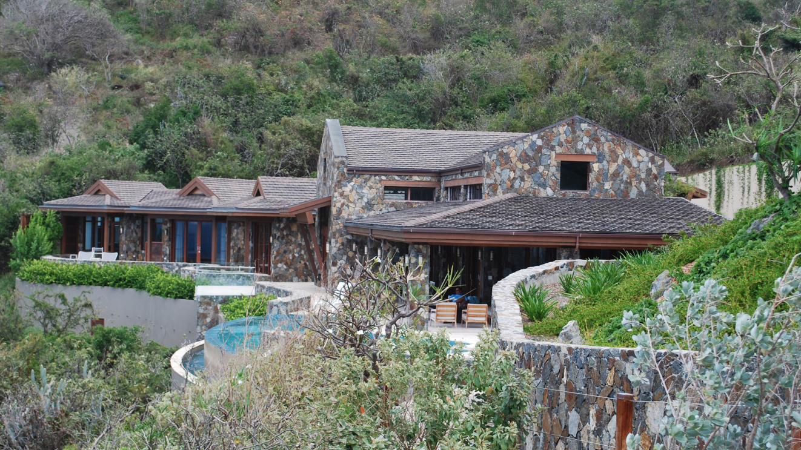
CASEY BAY RESIDENCE
VIRGIN GORDA, BRITISH VIRGIN ISLANDS
PROJECT DETAILS
This 10,000 SF Residence has a 7700 SF primary living unit with four bedrooms and 800 SF home office suite. There is a Secondary living unit that is a 1500 SF 2 bedroom suite over the primary home office. The open floorplan and large sliding doors open to outdoor spaces that step down to the creek. The house was designed to integrate itself into the landscape and the design team worked with arborist to ensure all existing spruce trees on the site would be protected during construction and the life of the home. Berglund Architects utilized extensive 3D renderings, as part of its architectural and interior design services. The palette of the exterior materials blends into the surrounding landscape and includes a local stone veneer, reclaimed weathered wood siding, large heavy timber supported roof overhangs for protection from the elements and sun, dark patinaed exposed steel structural elements and steel railings throughout. The home was completed in late 2013.
Designed per LEED guidelines, this 4,000 SF two bedroom main house with a 1,500 SF covered outdoor kitchen/dining/sitting area and the two 800 SF guest houses each with 400 SF of covered outdoor living have extensive green building methods incorporated into the design. The home will use rain harvested from the roof for domestic water and gray water from an onsite waste water treatment system to irrigate the landscaping. Designed to maximize natural cooling, the home has large overhangs; 15” thick masonry walls; carefully planned cross ventilation; a vented roof cavity over 3” of rigid insulation. Energy star appliances, dual flush toilets, low flow water fixtures, and solar panels to heat the salt water pool and provide domestic hot water further reduce water and energy consumption. The use of local materials such as concrete masonry units, stone veneer, stone flooring and stone patio paving helped reduce shipping.
Design Team: Hans Berglund, Adam Gilmer
Contractor: Yates Construction
Structural Engineering: Systems Engineering
Landscape Design: Minine's Plants & Landscaping

