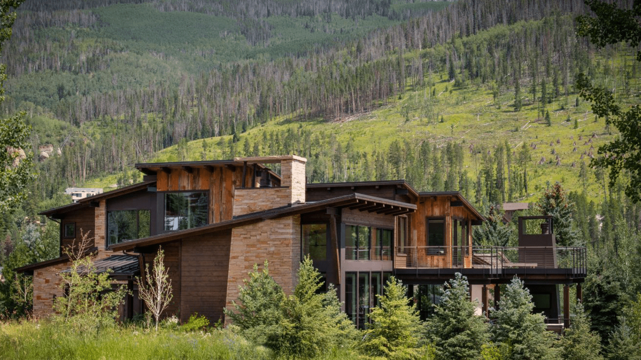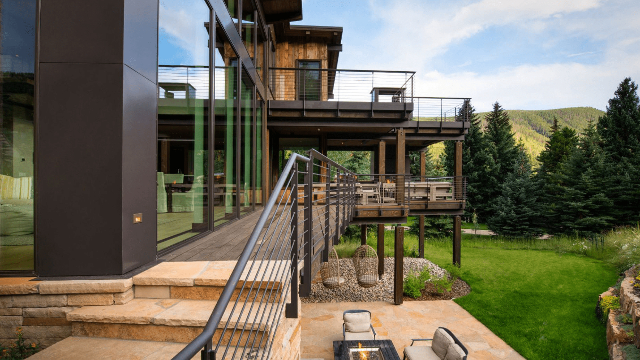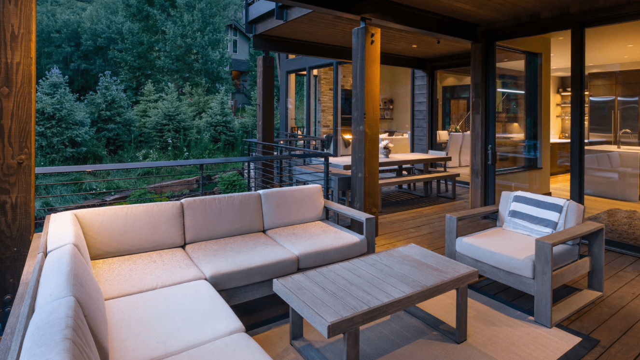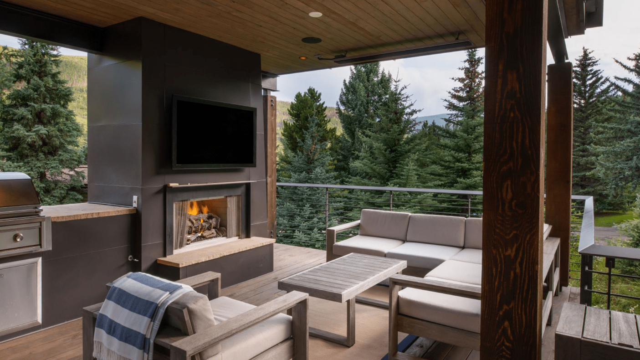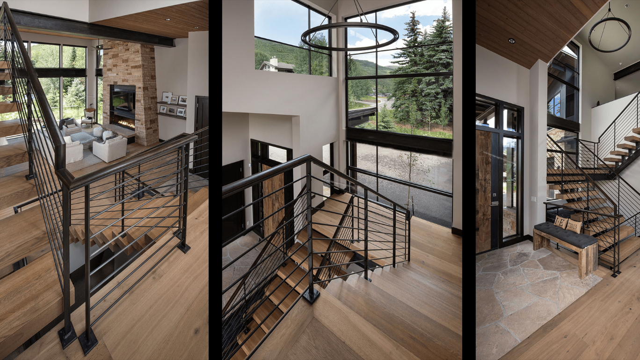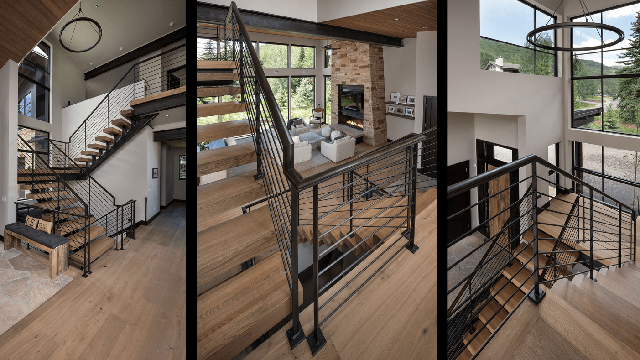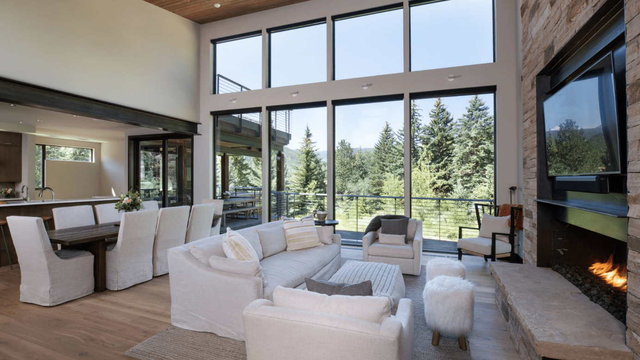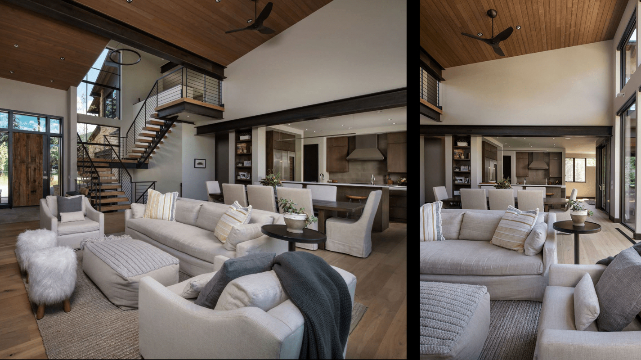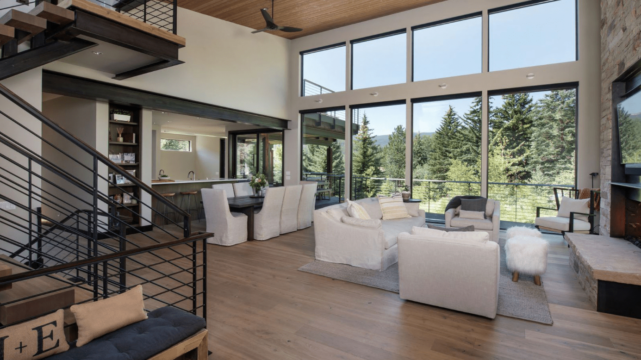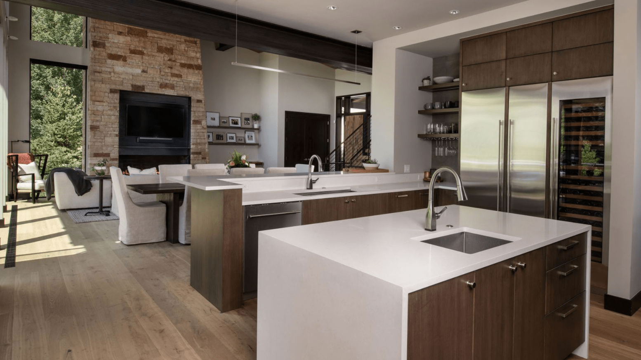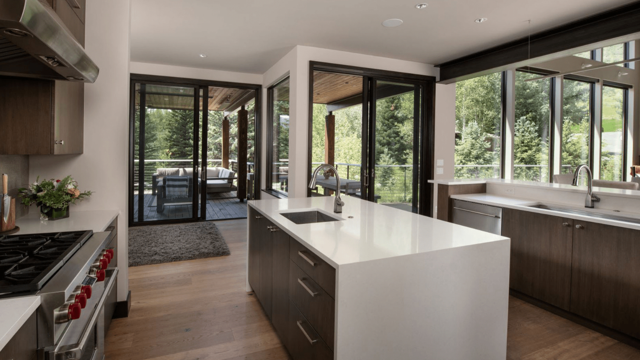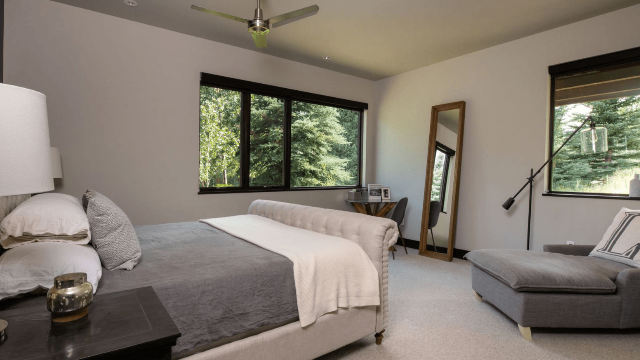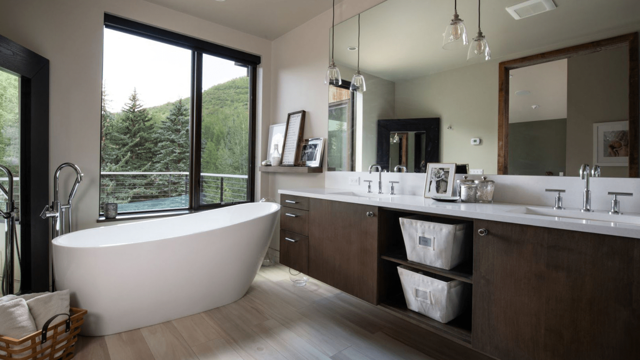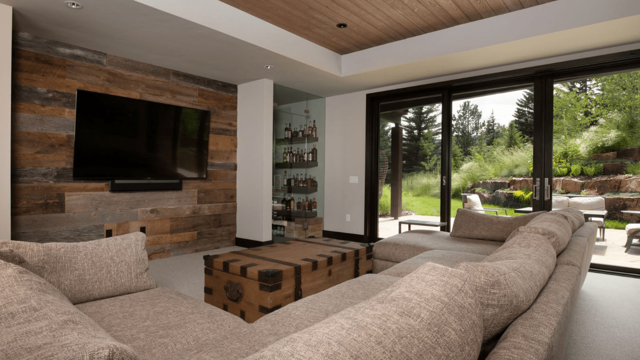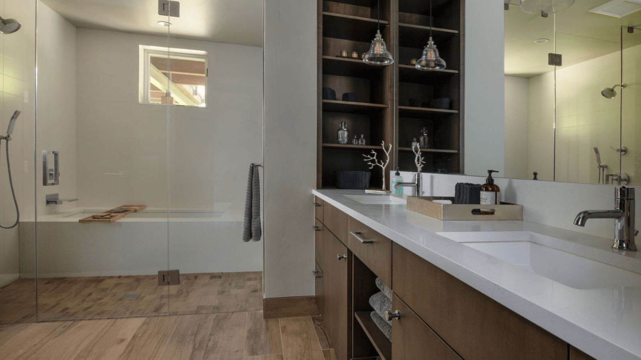
CHAMONIX LANE RESIDENCE
WEST VAIL, COLORADO
PROJECT DETAILS
Situated on a rare infill lot in Vail, this 5,500 SF five-bedroom, four-and-one-half-bath mountain contemporary home is strategically positioned on the site to capitalize on breathtaking views while maintaining privacy. At the inception of the design, we met extensively on the lot with the client and Vail Custom Builders, the contractor, to thoroughly understand the potential view corridors, impact of the adjacent road and neighbors, landscape screening opportunities for creating a sense of sanctuary, and the clients lifestyle and budget goals.
The carefully sited great room with floor-to-ceiling window walls capture the surrounding mountain views providing a sense of expansiveness, while the large, mature existing trees that we designed around and carefully positioned the new landscaping to provide significant privacy.
The client’s goal was for the interior design to exude a refined, yet understated elegance. We carefully sculpted the interior architecture, curated a palette of natural materials, and meticulously detailed finishes to create an atmosphere of sophistication and comfort throughout the home. Every detail, from the functional layout of the kitchen to the dramatic open steel and wood staircase, was thoughtfully considered to create an uplifting environment that positively impacts the home occupants and makes them more in touch with each other and nature both physically and spiritually.
With large sliding doors integrating indoor and outdoor living spaces, the residence offers a seamless transition from the interior to the expansive tranquil outdoor areas. The covered outdoor room off the kitchen was strategically situated to have great views yet privacy from neighbors and the street per a large fireplace blocking an adjacent neighbors house, existing trees and added landscaping screening the street. It has a generous sitting area focused on the fireplace with TV above and a dining area with a built-in BBQ . The entire space has infrared electric heaters recessed into the ceiling for comfort on cooler evenings.
The residence's lower level offers a haven for guests, with a large family room, wine room, gracious guest suite, bunk room, and a compartmentalized bathroom designed to accommodate multiple guests simultaneously. Meanwhile, the upper level features a primary bedroom with a large deck for private outdoor space and two kids' rooms surrounding a versatile family office/play area, catering to the needs of a modern family lifestyle.
In addition to its thoughtful design, the home is also a model of sustainability. Upgraded insulation throughout, high performance windows, and non-toxic materials contribute to a healthy indoor environment, while native low water landscaping and energy-efficient fixtures and appliances provide environmental stewardship.
The home is a sanctuary, retreat from the stresses of everyday life and inspiring gathering place for family and friends. Our expertise and attention to detail resulted in a residence that is as functional as it is beautiful - offering a rejuvenating blend of luxury, comfort, and natural beauty.
Design Team: Hans Berglund, Stephanie Lord-Johnson, Adam Gilmer
Contractor: Vail Custom Builders
Structural Engineering: KRM Consultants, Inc
Landscape Design: Ceres+
Interiors: Berglund Architects
Photography: Ric Stovall Photography

