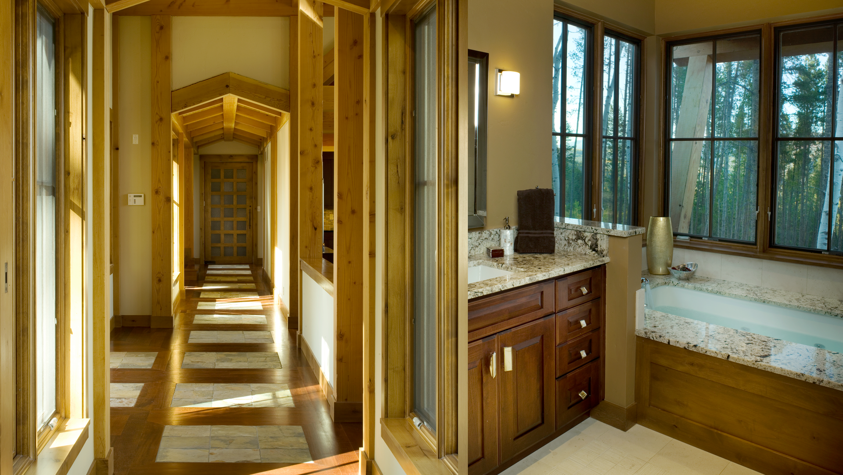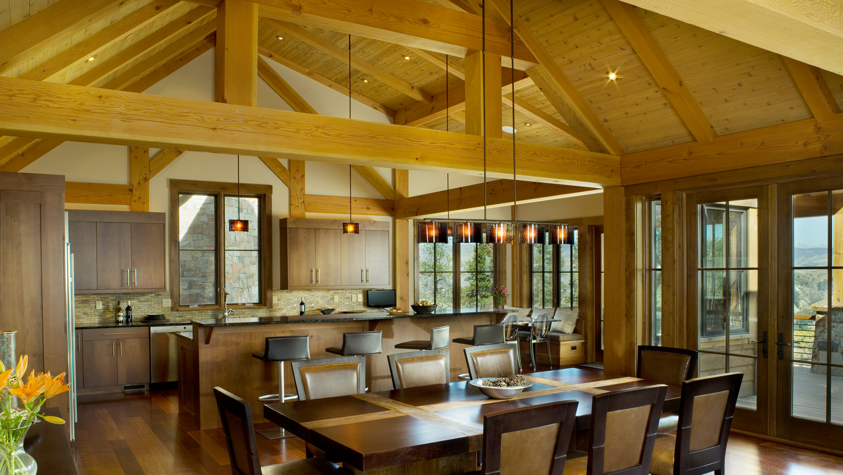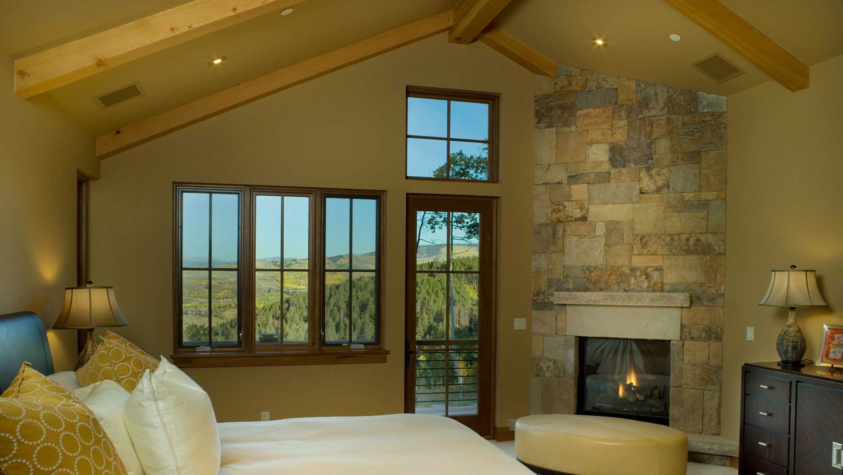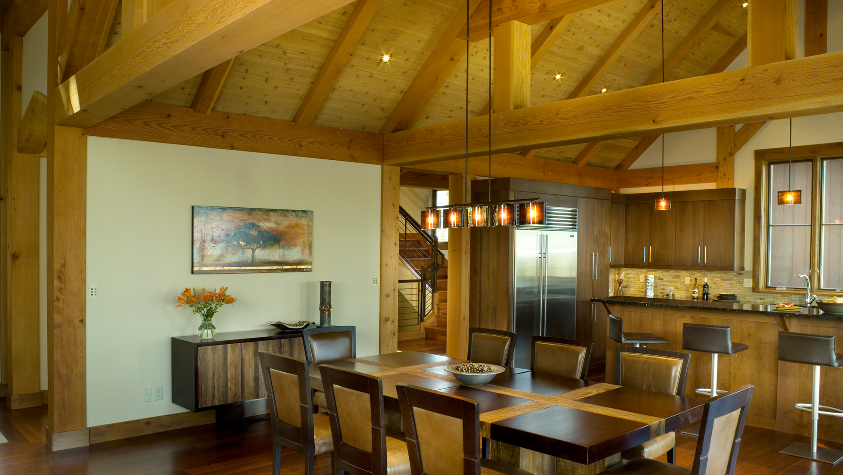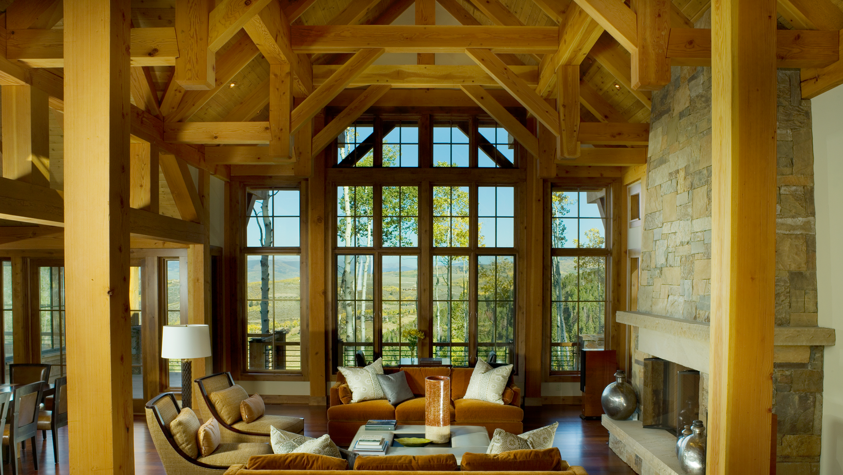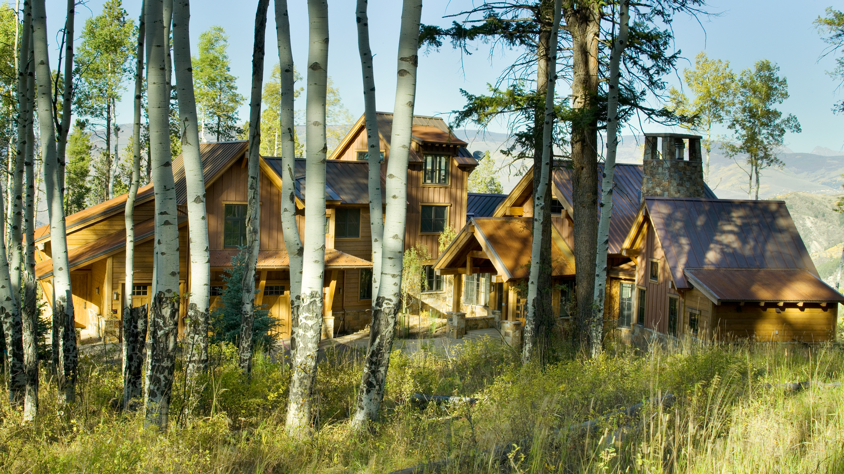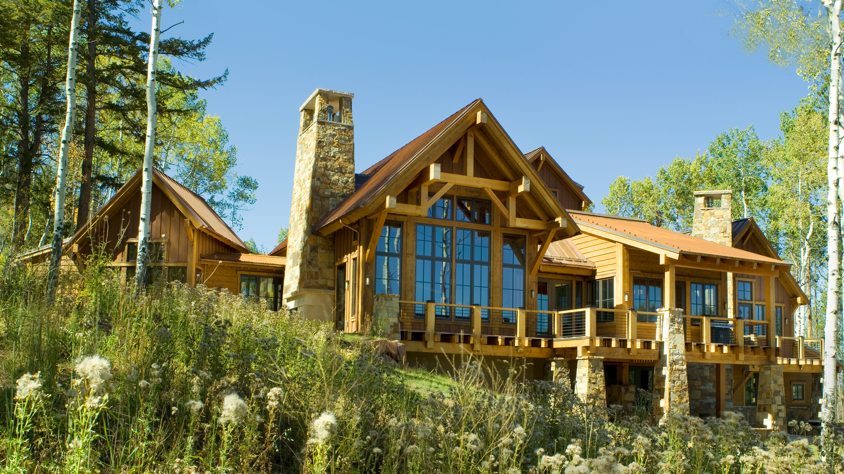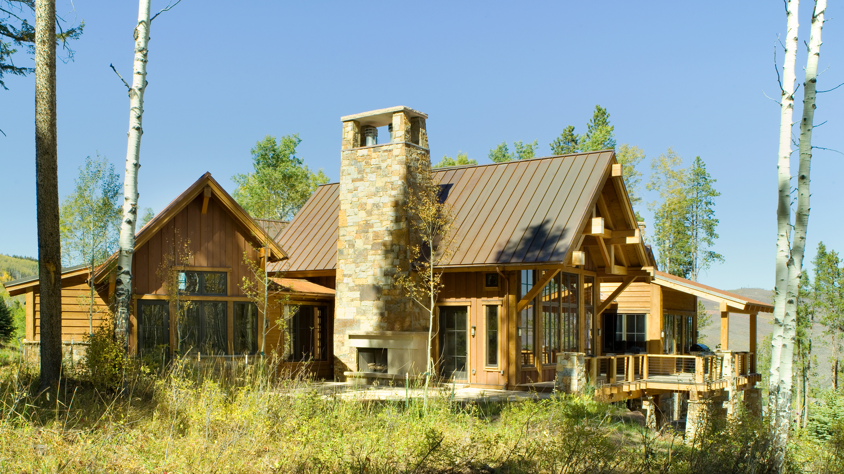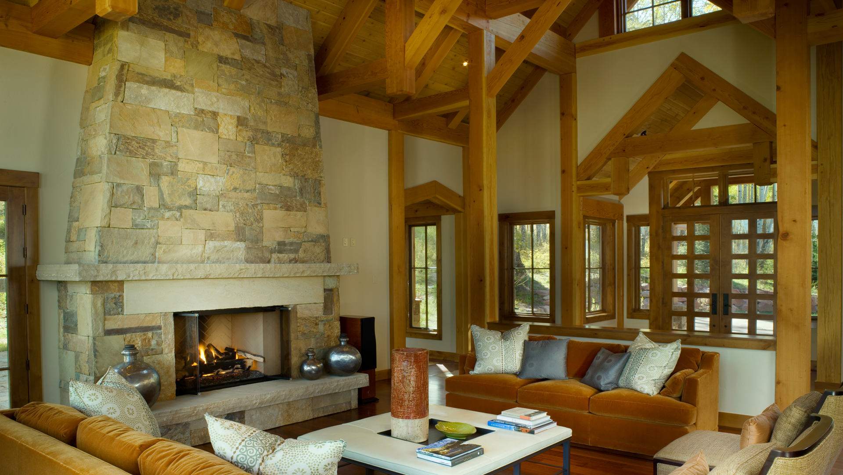
CORDILLERA RESIDENCE
EDWARDS, COLORADO
PROJECT DETAILS
Inspired by historic ranch homesteads, this house is broken down into four distinct structures connected by glass walk-ways and appears to have evolved over time. A barn structure contains the garage and two cabins contain the guest and master bedroom suites, while the more refined timber frame center structure contains the great room. A covered outdoor dining deck, large windows & doors and a large patio with an outdoor fireplace create indoor outdoor living. Beautiful natural materials which are cleanly detailed create a casual yet elegant retreat. Berglund Architects extensively studied the site to harmoniously situate the home on this spectacular 35 acre parcel to maximize views and minimize the site disturbance. A cost-effective hybrid closed cell spay foam and blown-in fiberglass insulation system was utilized to reduce air infiltration and maximize insulation to reduce energy consumption.
Design Team: Hans Berglund
Contractor: RA Nelson
Structural Engineering: Redwine Engineers
Landscape Design: Fieldscape
Photography: Ric Stovall Photography

