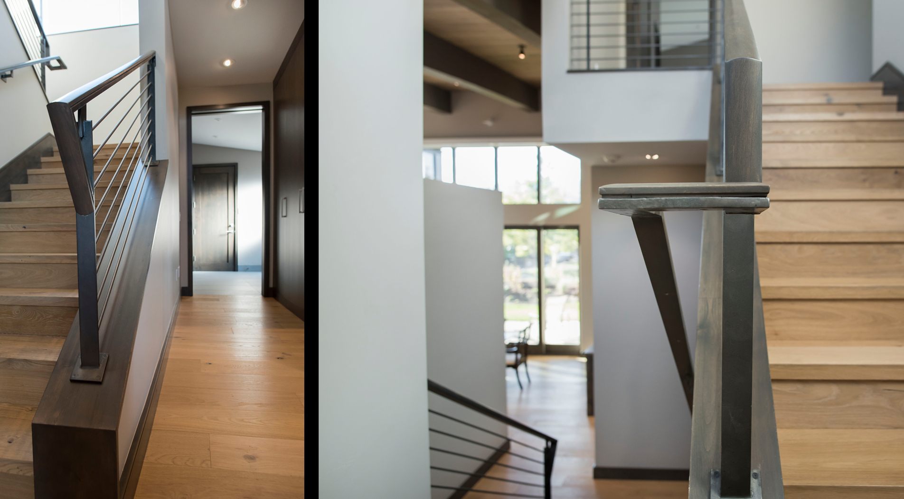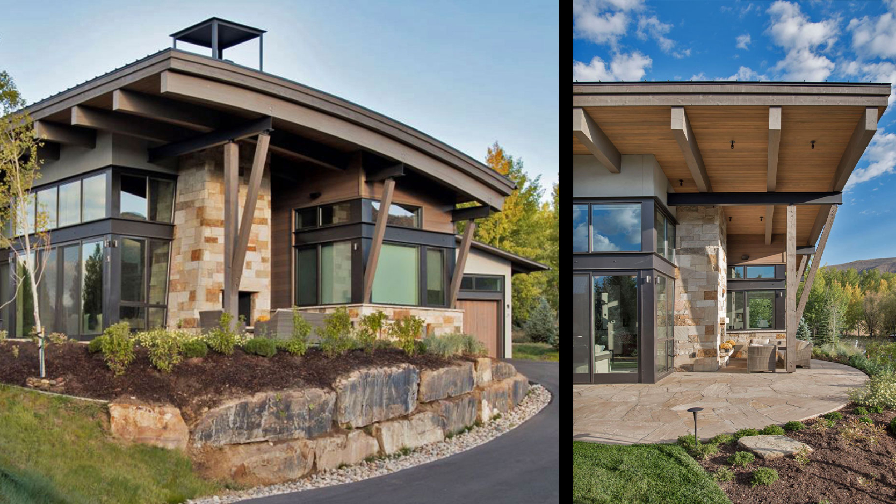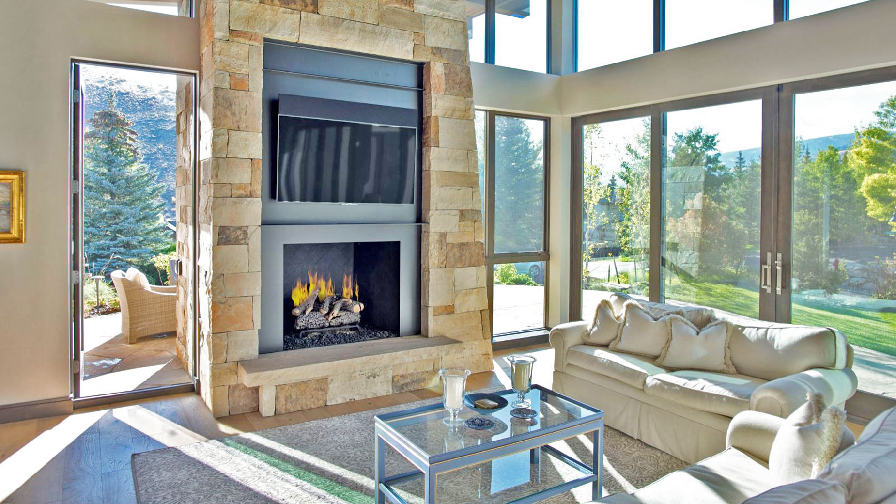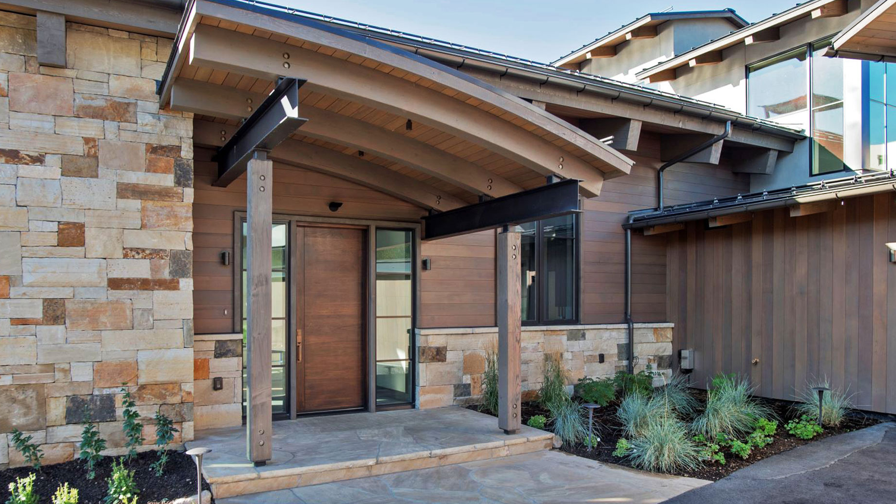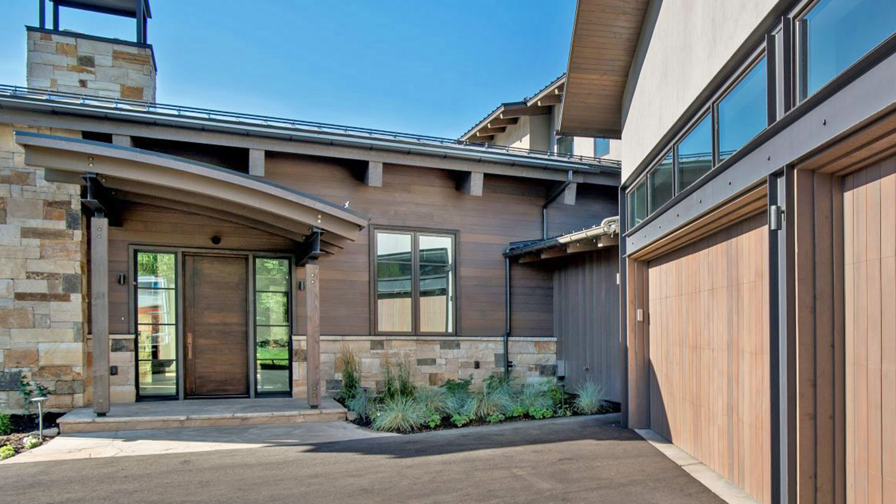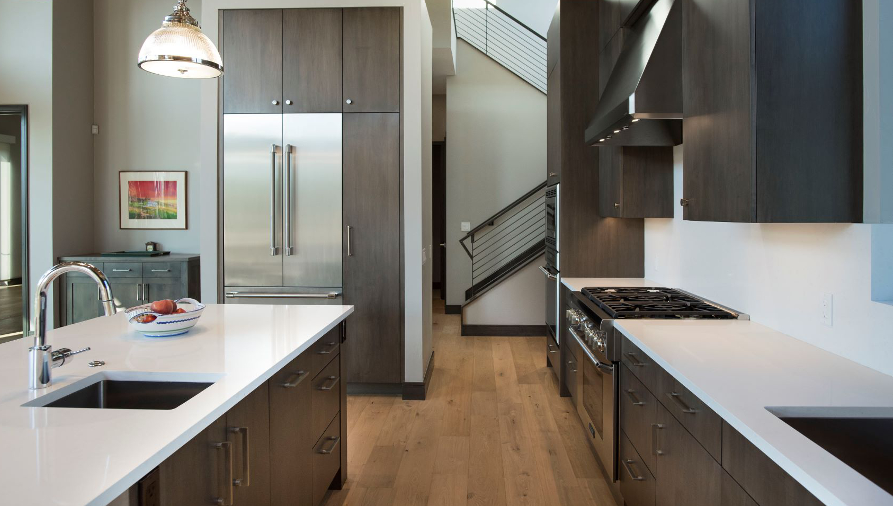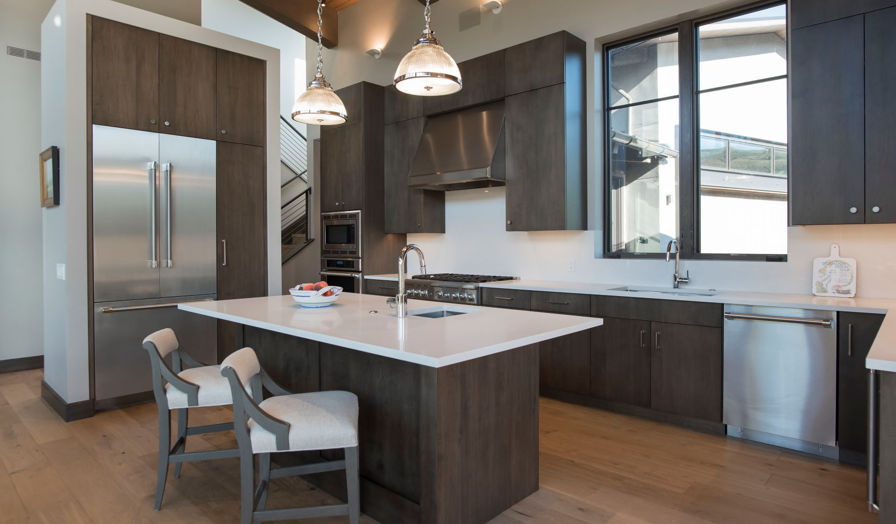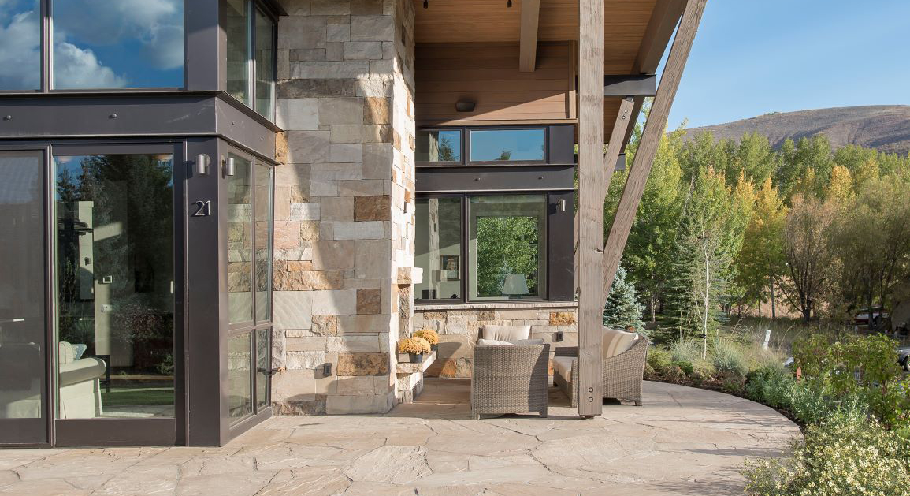
CORRAL ROAD RESIDENCE
VAIL, COLORADO
PROJECT DETAILS
We designed this stunning 3,000 square foot 3 bedroom 3 ½ bath mountain modern home in the picturesque Singletree neighborhood outside Edwards, Colorado to be efficient with utilization of space and construction dollars. With its expansive views of the mountains to the south and the valley below, this residence was created to harmonize with its natural surroundings while offering contemporary elegance and functionality.
The property, located on a cul-de-sac, presented unique site challenges and opportunities. Multiple driveway options were carefully studied to raise the house and autocourt several feet above existing grade to screen the garage doors on the approach, create a grand sense of arrival and enhance the views and privacy of the elevated house. Collaborating closely with the homeowner and Meadow Mountain Homes, the contractor, in the early stages of the design allowed for a seamless integration of the owner's programming goals and budget into the design.
Given the existing site conditions and the clients goal for an efficient sized home, opting for a lower level wasn't practical or cost-effective. Instead, the decision was made to construct a two-story home that maximizes the breathtaking views and every SF. The focal point of the design is the simple yet striking curved roof, which not only frames the distant peaks from the interior but also adds a touch of modern flair to the exterior.
The dramatic curved roof complemented by a blend of shed and gable roof elements, creates an innovative timeless exterior. Floor-to-ceiling doors and windows are strategically positioned throughout the home to capture the panoramic views while fostering a seamless indoor-outdoor connection to the surrounding patios and nature beyond. Carefully planned berms and landscaping provide privacy while not impacting the owner’s views.
Exterior materials were carefully selected to balance cost-effectiveness with durability and sustainability. Stone, stucco, and limited wood siding combine to create a low maintenance yet visually striking façade, complemented by exposed wood and steel beams that showcase modern detailing.
Inside the home has a thoughtfully designed layout centered around open concept living, dining, and kitchen areas on the main level. A main-level primary suite offers a luxurious retreat, while an office off the entry provides a functional workspace and sense of separation. Ascending the wood stairs with refined steel railing leads to an efficient upper level featuring two bedrooms, each with its own ensuite bath.
Attention to detail extends to the interior architecture and design, where cost-effective materials and finishes are used to sculpt inviting and uplifting spaces. The interior palette is warm and timeless, embodying the essence of mountain modern style.
This mountain retreat epitomizes the perfect balance of form and function, seamlessly integrating with its surroundings while offering luxurious comfort and style. From its captivating views to its thoughtful design, this home will be enjoyed for years to come.
Design Team: Hans Berglund, Stephanie Lord-Johnson
Contractor: Meadow Mountain Homes
Structural Engineering: KRM Consultants, Inc
Landscape Design: Ceres+
Photography: 360 Productions

