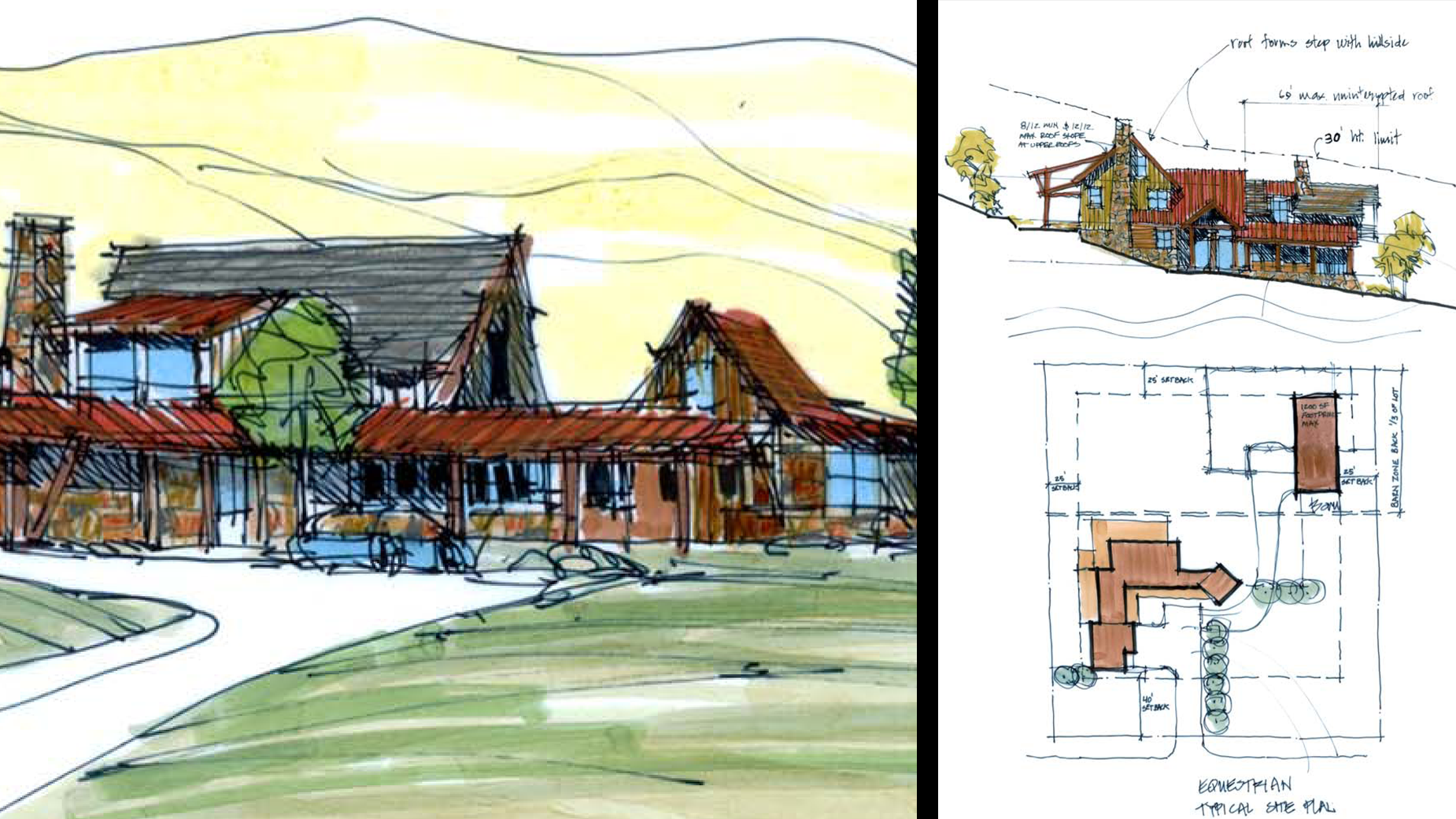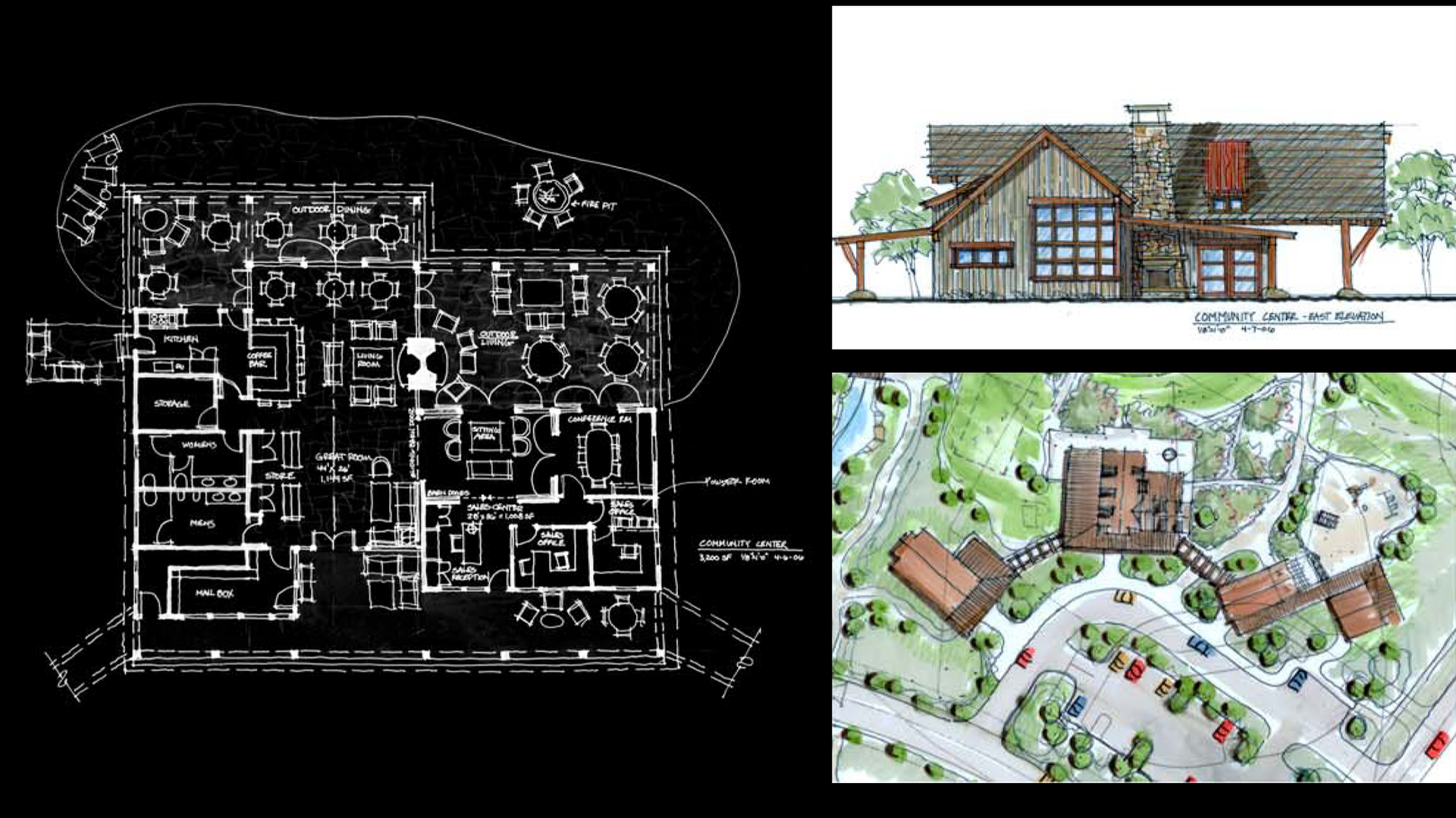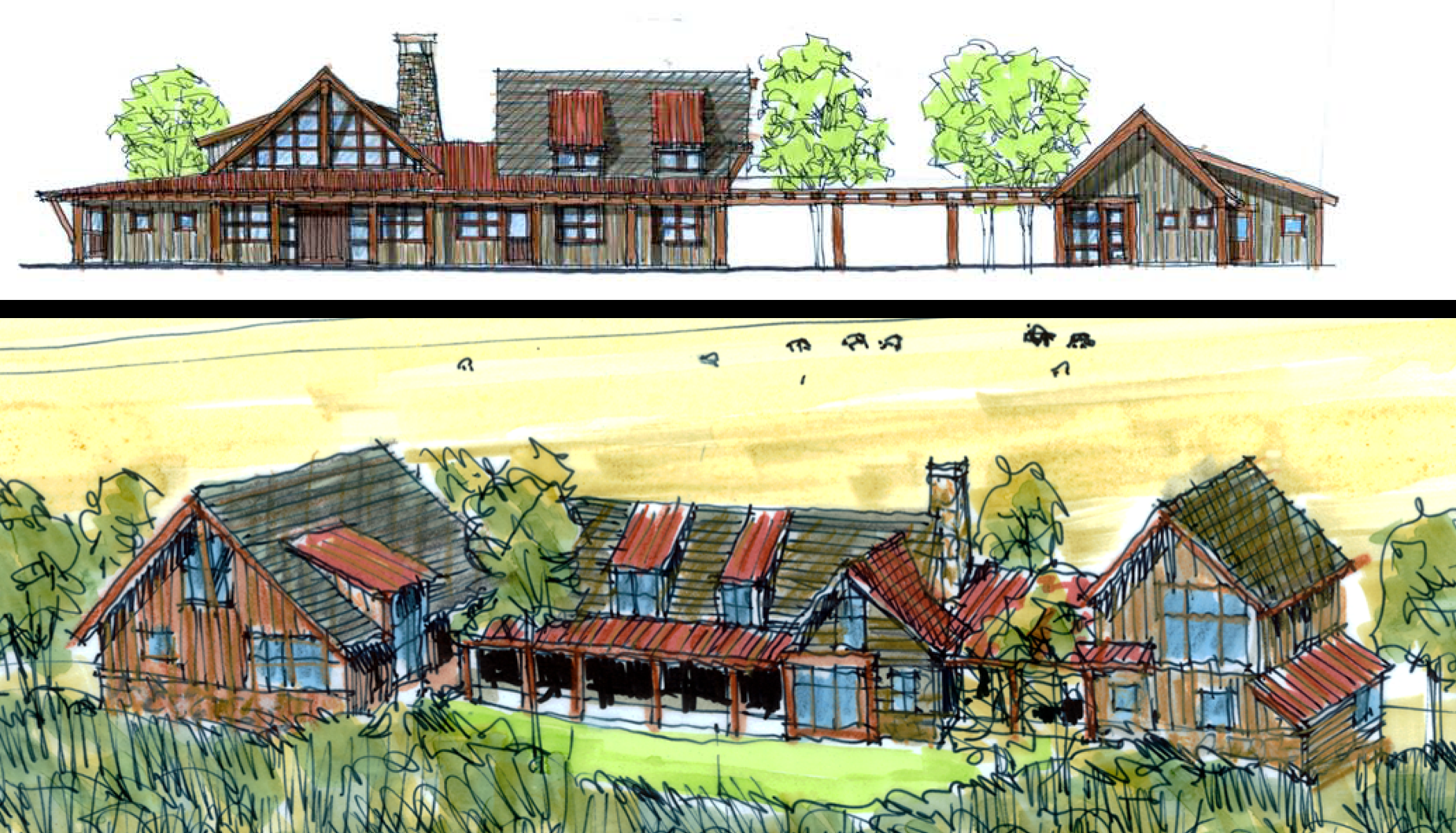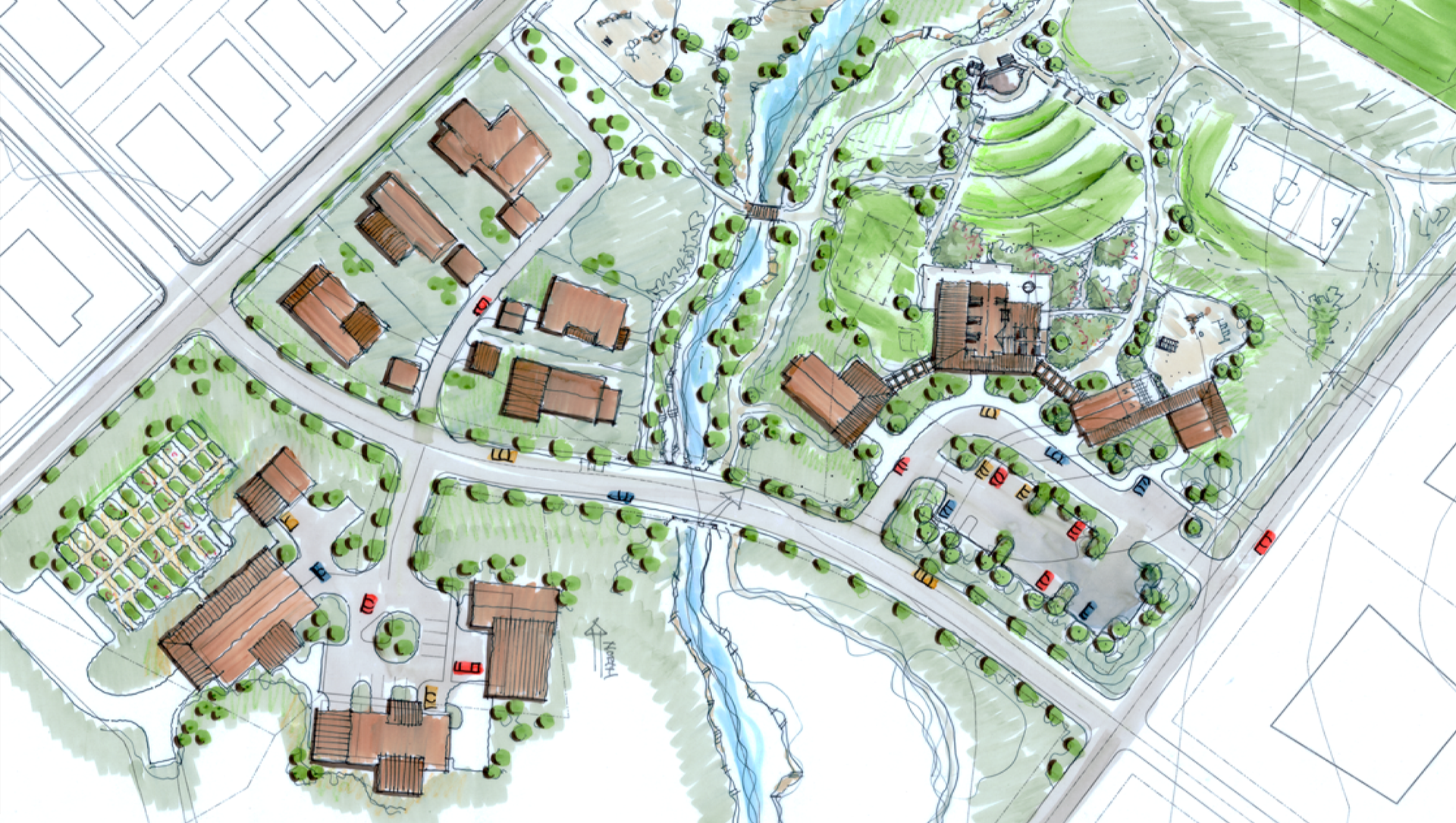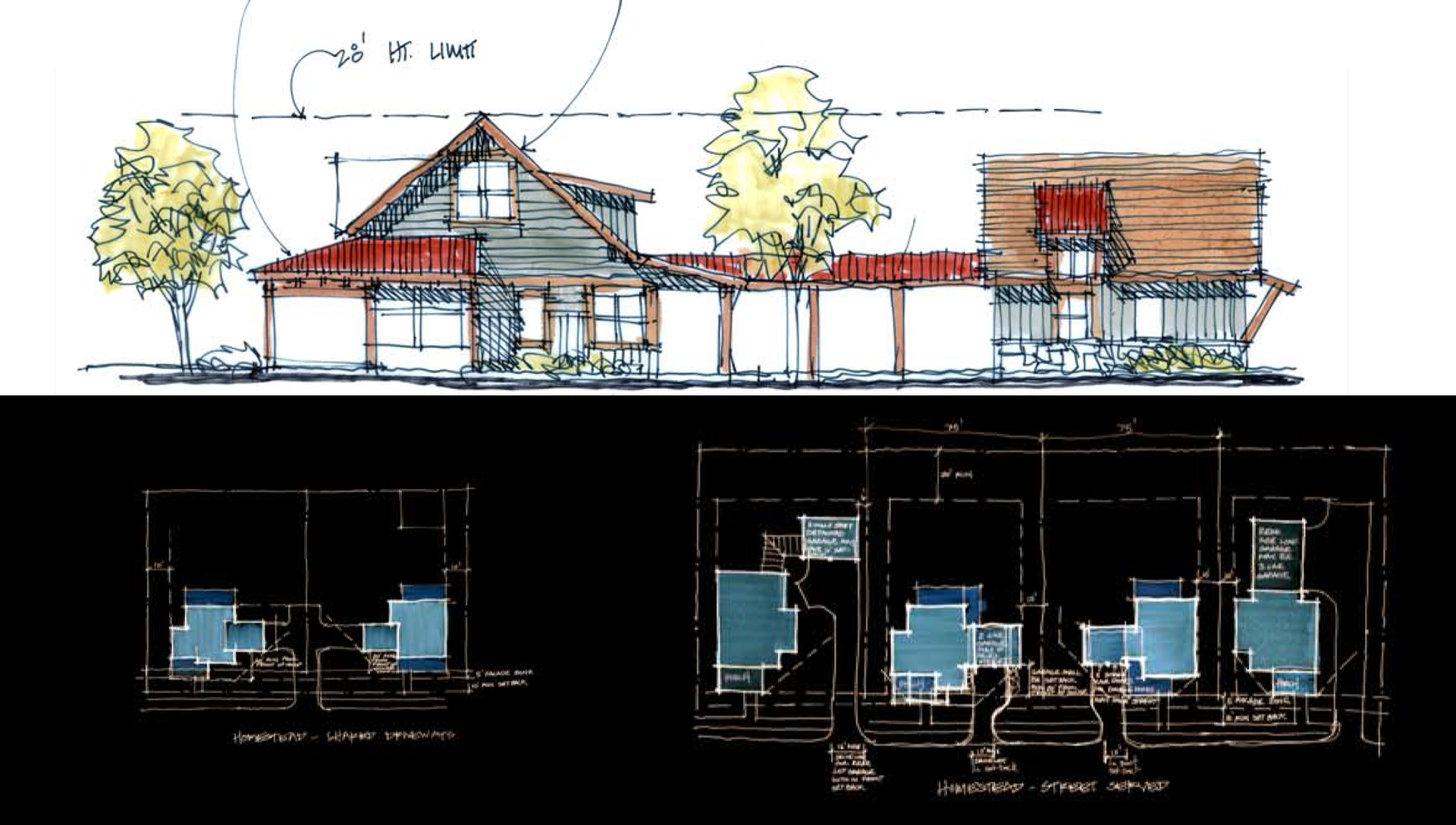
COVE SPRINGS RANCH
BLAINE, ID
PROJECT DETAILS
Berglund Architects worked with the projects' developers as well as the land planning firm Design Workshop to envision the architectural community character and developed concept architectural design guidelines for this rural equestrian based development. Berglund Architects created a wide range of site plan diagrams, elevation sketches, perspective drawings of potential houses and community/streetscape character sketches to illustrate the architectural design principles it developed for the different neighborhoods. These studies became the basis of the lot sizing, building setbacks and neighborhood layouts. Berglund Architects also site-planned and developed conceptual architectural design for the community center and equestrian facilities. All of these sketches were created during a collaborative three day on site work session with the developers and Design Workshop.
Design Team: Hans Berglund


