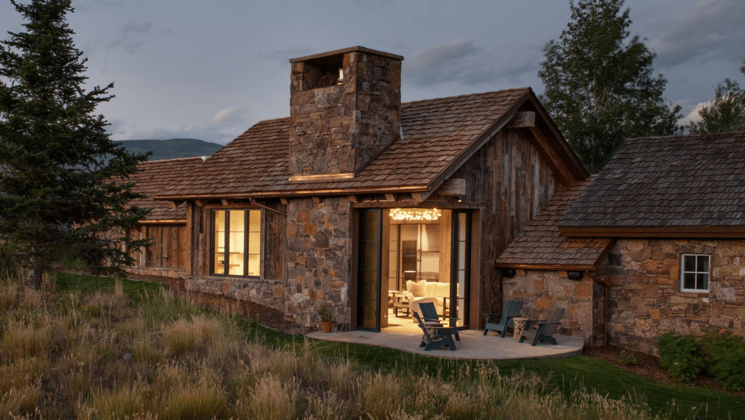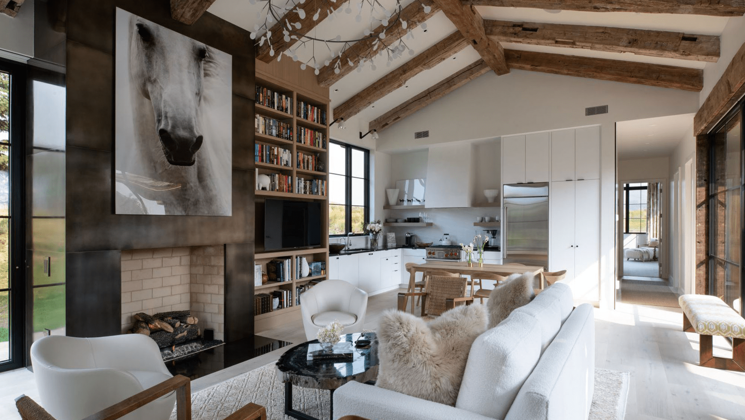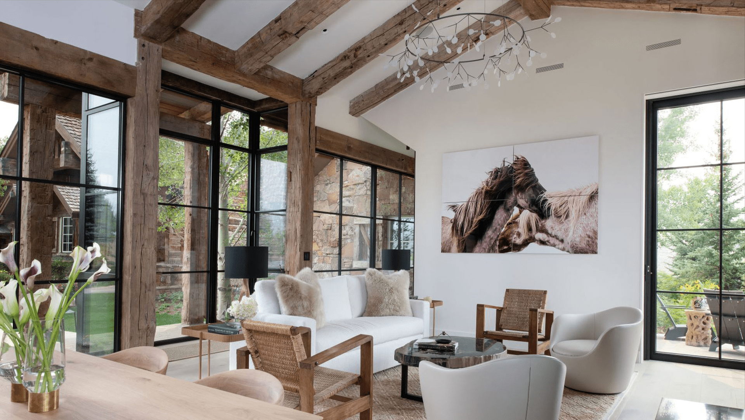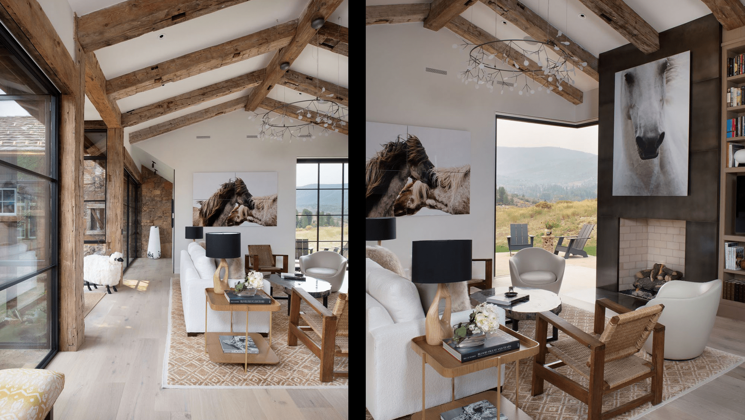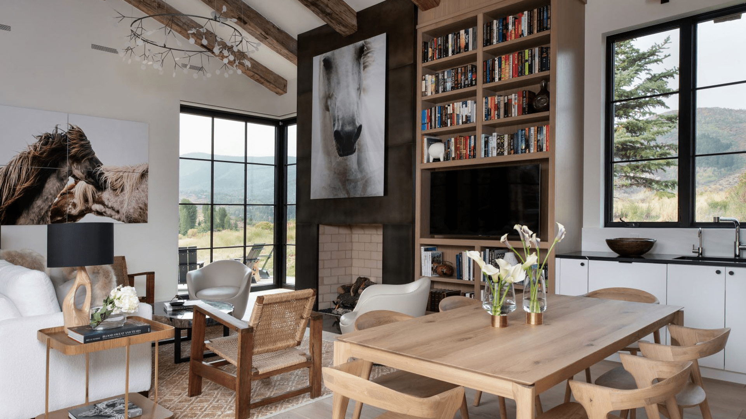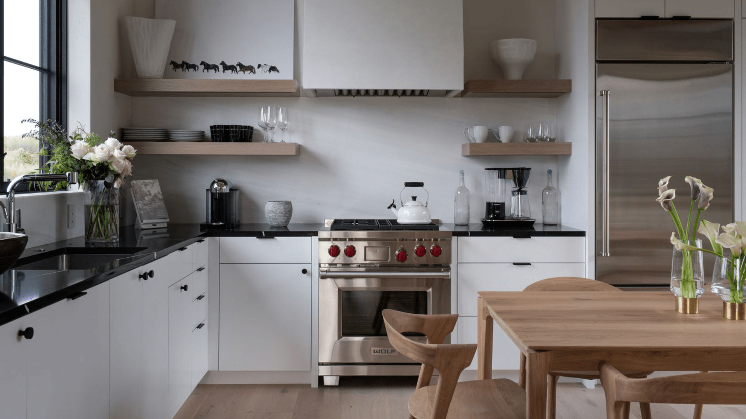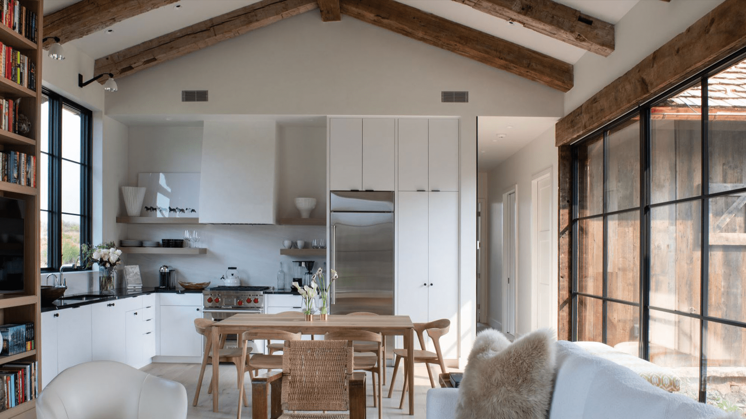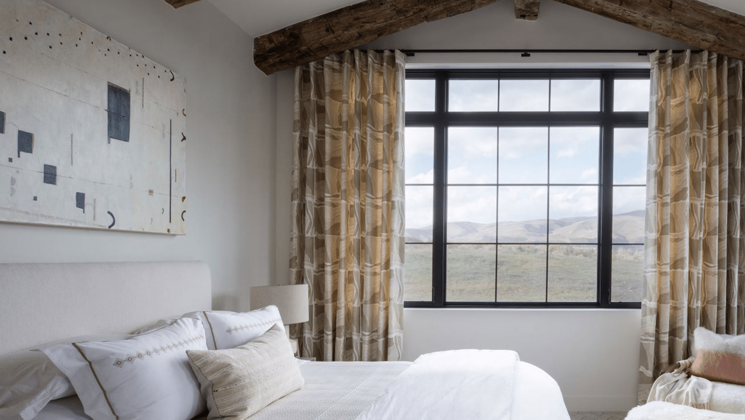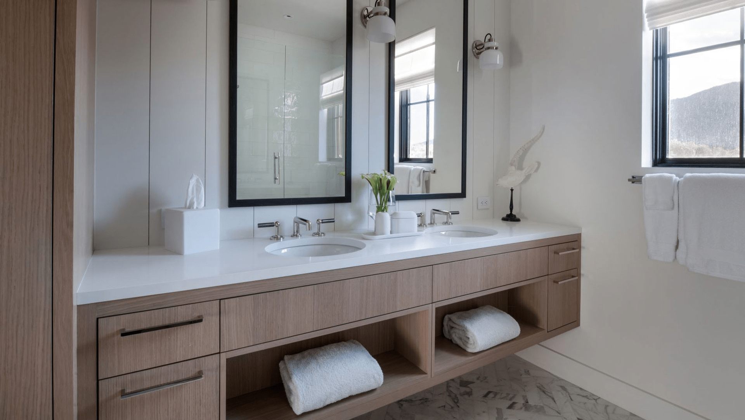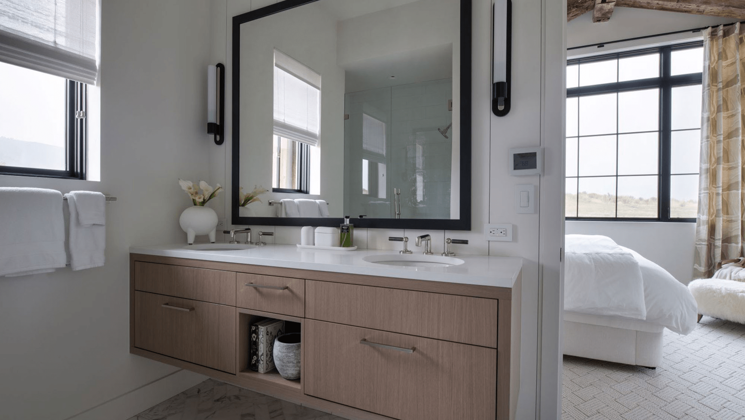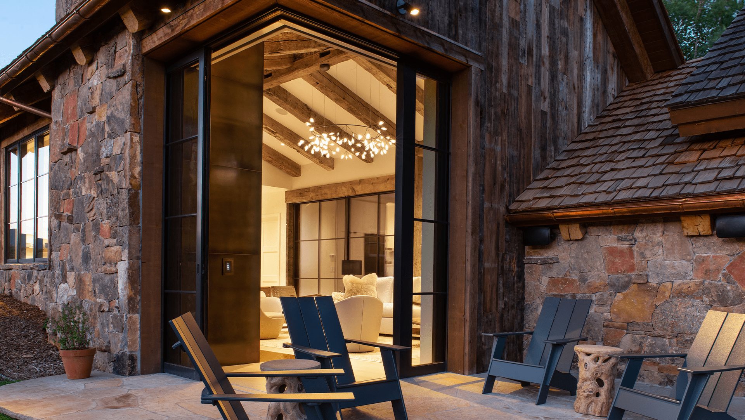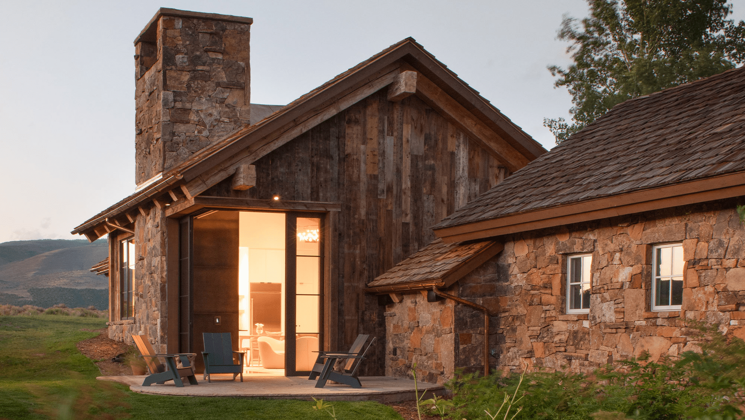
CREAMERY RANCH GUEST HOUSE
EDWARDS, COLORADO
PROJECT DETAILS
This gorgeous 1,500 square foot guest addition to an existing home, built to accommodate visiting family, is an example of how a harmonious mix of old and new materials, as well as traditional and modern design elements, can create a timeless feel.
The traditional ranch style home, tucked into a hillside with spectacular 360-degree mountain views, features a material palette of reclaimed wood, stone, glass and wood shake roof which blend in with the natural surroundings.
The exterior of the new addition blends seamlessly with the existing home, while the interior, featuring an open plan living/dining/kitchen area, bedroom and bunk room with separate bathrooms and laundry, is reflective of the owners’ clean and classic, but cozy, contemporary style.
The vernacular roof forms and materials on the exterior of the guest space relate to the more traditional existing home, while the clean lines of steel windows harmoniously incorporate the more modern aesthetic which the client desired for the interior.
The transparency of the sleek steel windows and clean edged details in the open living room contrast to the rustic stone and wood-clad gabled elements, creating a simple but powerful aesthetic mixing modern and traditional architecture.
The theme of meshing modern and traditional elements continues with the cleanly detailed steel paneling at the fireplace juxtaposed to the rustic reclaimed wood beams on the ceiling. Drywall trimmed windows and white doors and walls throughout evoke a bright, modern feel which is complimented by the light wide-plank oak floors.
The simple black and white kitchen area, softened with wood elements and decorative knobs and pulls, straddles this modern vs. traditional aesthetic.
The aesthetic carries through to the bedrooms and bathrooms, combining a clean white palette and warm wood cabinetry with touches of industrial steel on the windows, light sconces and framed mirrors. The flooring transitions into the private space with soft wool carpet and modern grey marble tile underfoot.
With its marriage of sophisticated modern elements, rustic natural materials and traditional forms, this home addition project by Berglund Architects, accomplishes the goal of timeless design with a casual elegance.
Design Team: Hans Berglund, Stephanie Lord-Johnson, Amelia Kraft
Contractor: Coleman Custom Homes
Structural Engineer: KRM Structural Engineers
Interior Designer: Studio James
Photography: Ric Stovall


