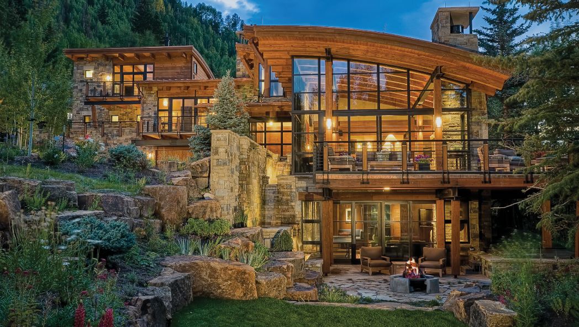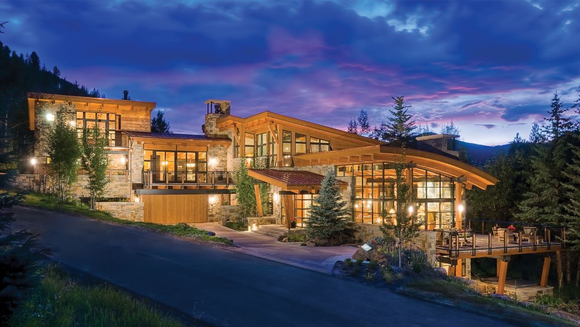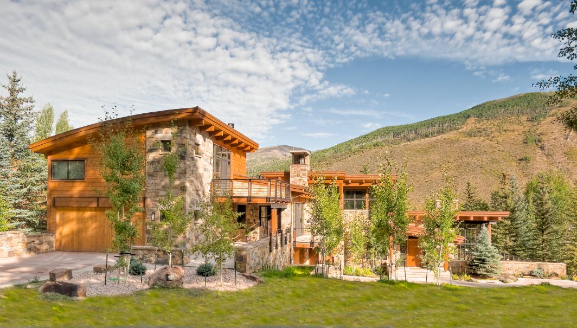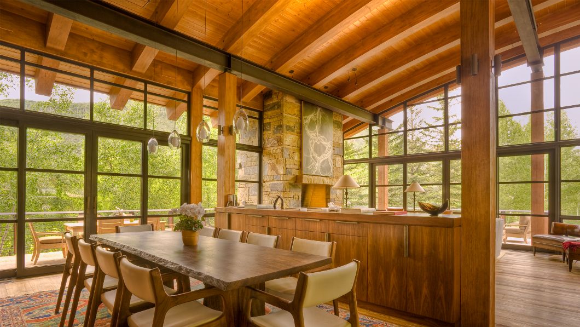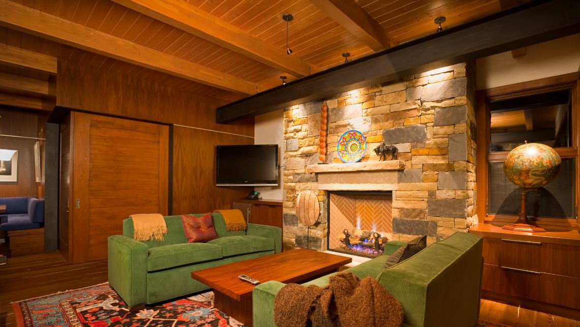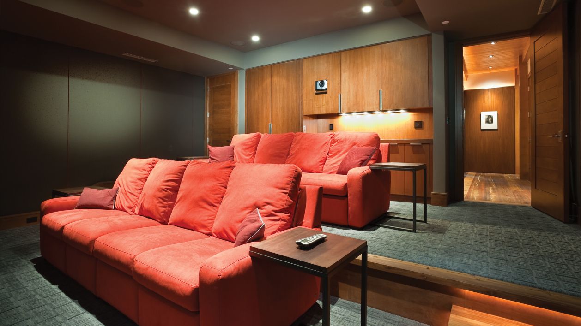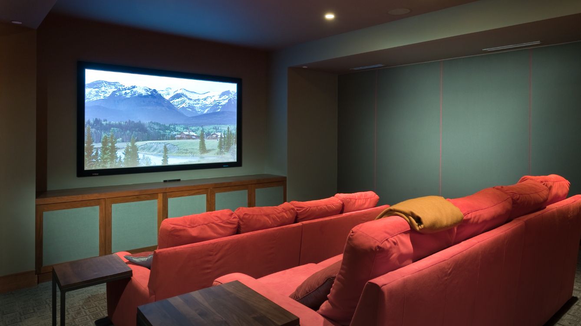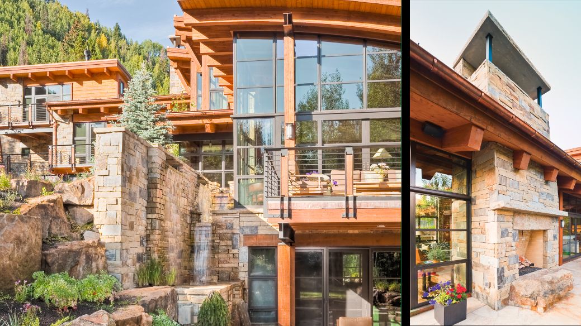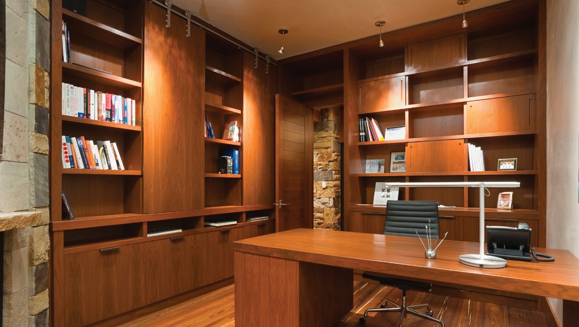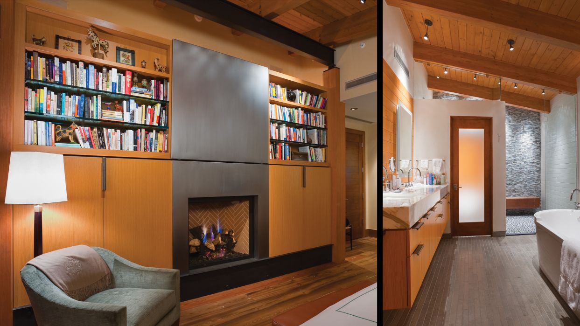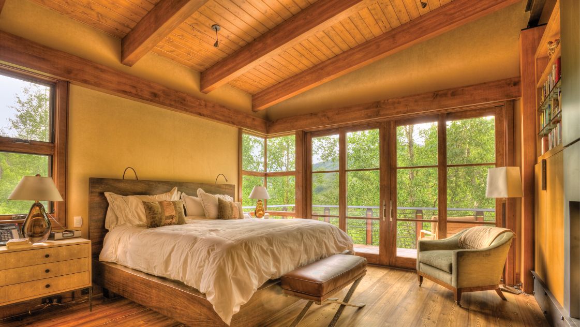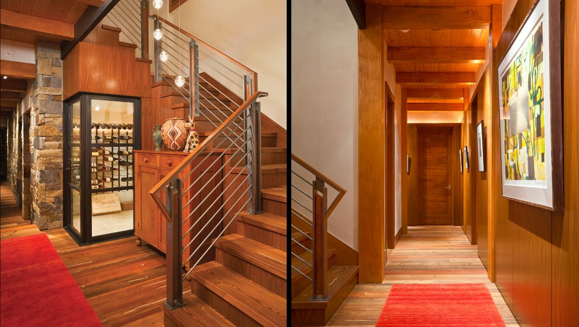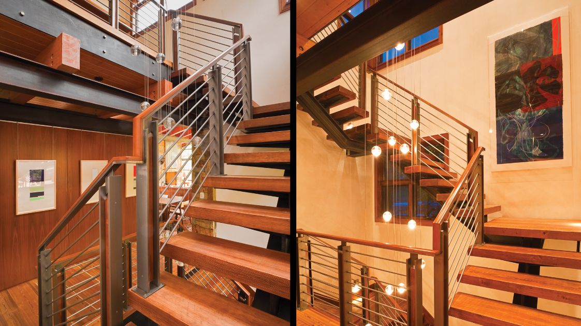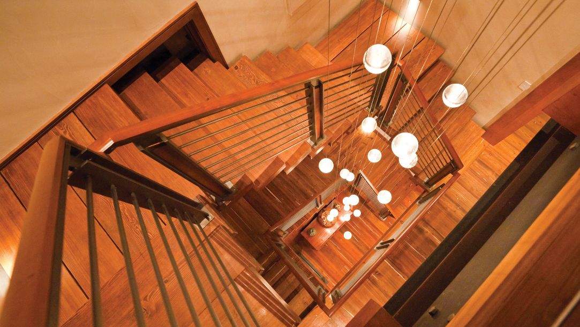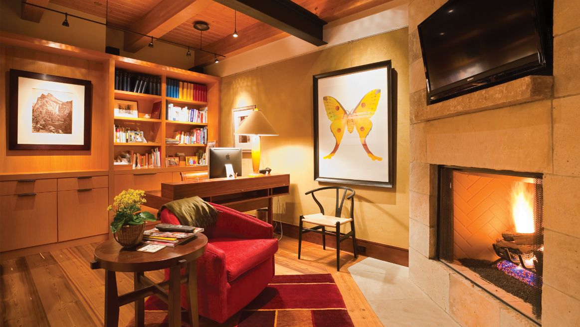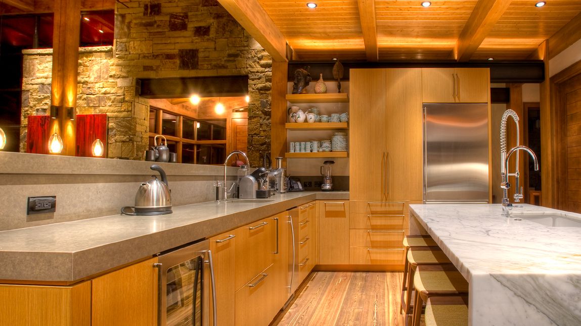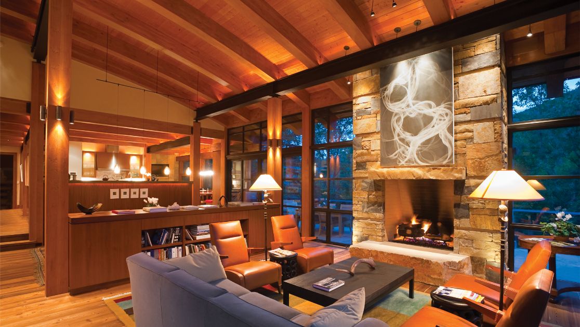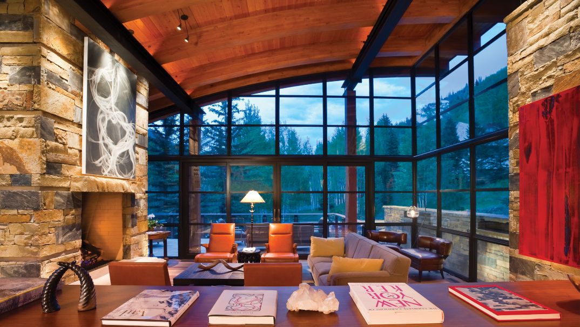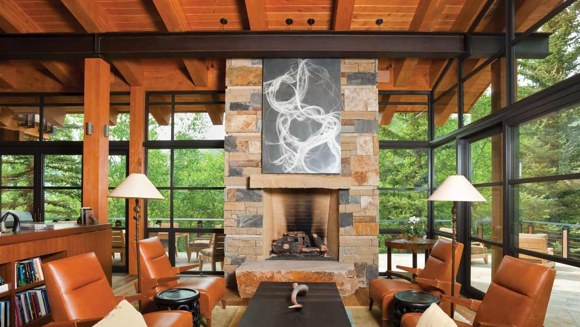
FAIRWAY DRIVE RESIDENCE
VAIL, COLORADO
PROJECT DETAILS
This mountain modern home is composed of a series of curved and low slope shed roofs supported by stone walls and an exposed steel and timber frame structure. The play of the stone and stepping roof forms break down the scale of the home and integrates the house into site. The curved roofs open up towards the views and light while the large overhangs shelter the house from the summer sun and significant winter snow. Large steel window walls and sliding door systems provide near transparency and strong indoor-outdoor connections. Super insulated pre-manufactured curved and flat structural insulated foam panels were utilized in the roof while recycled cellulose insulation was used in the walls. The mix of refined natural materials and clean detailing creates a sophisticated mountain retreat.
Design Team: Hans Berglund, Adam Gilmer
Contractor: Alpine Mountain Builders
Structural Engineering: KRM Consultants, Inc
Landscape Design: Sonesmac Inc
Interiors: Susan Butcher Design
Photography: Dennis Jones

