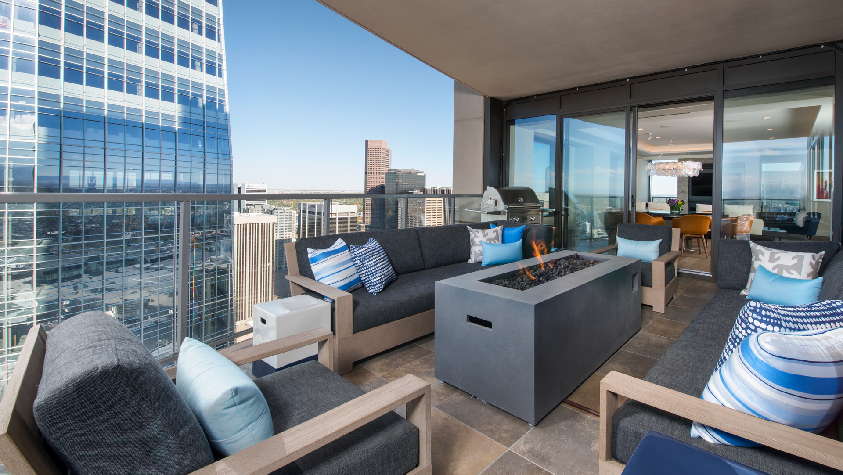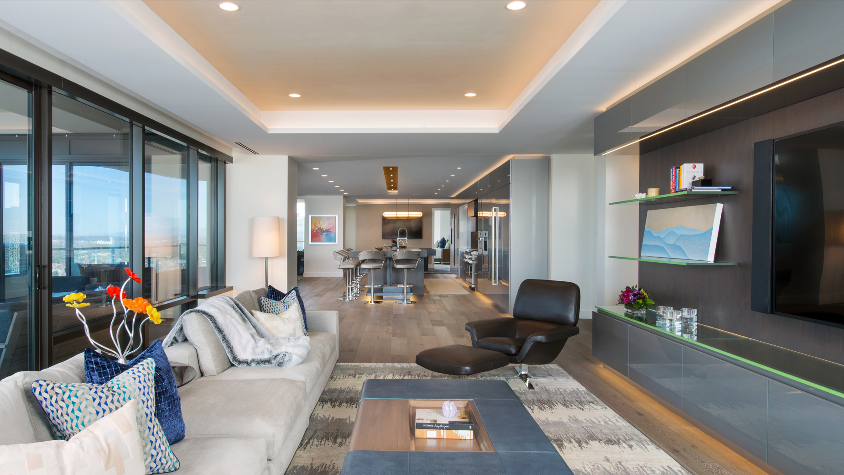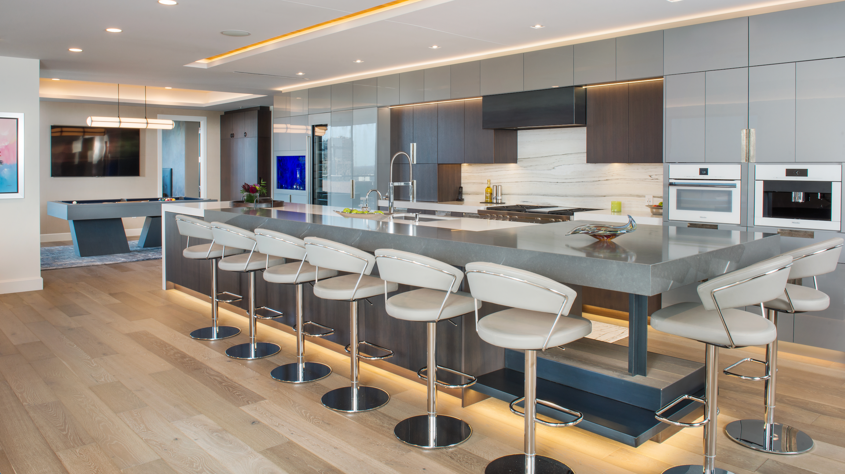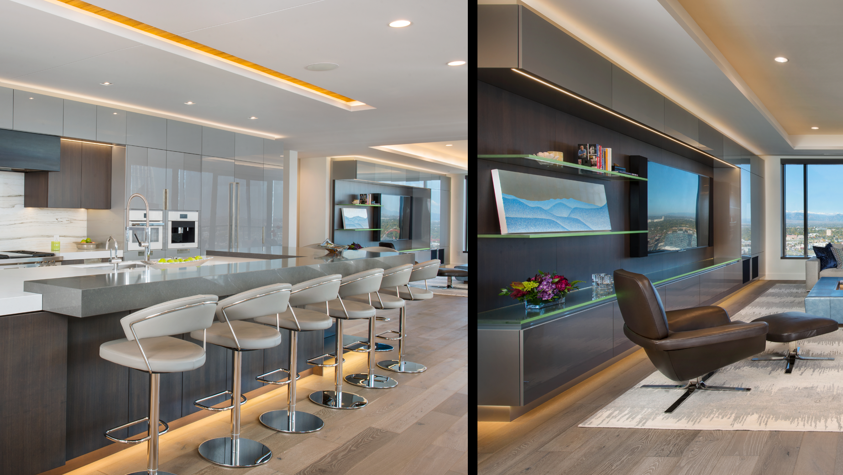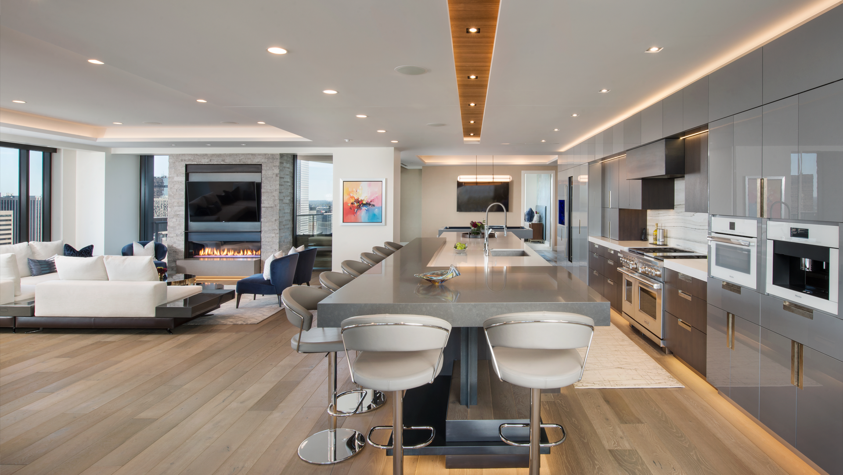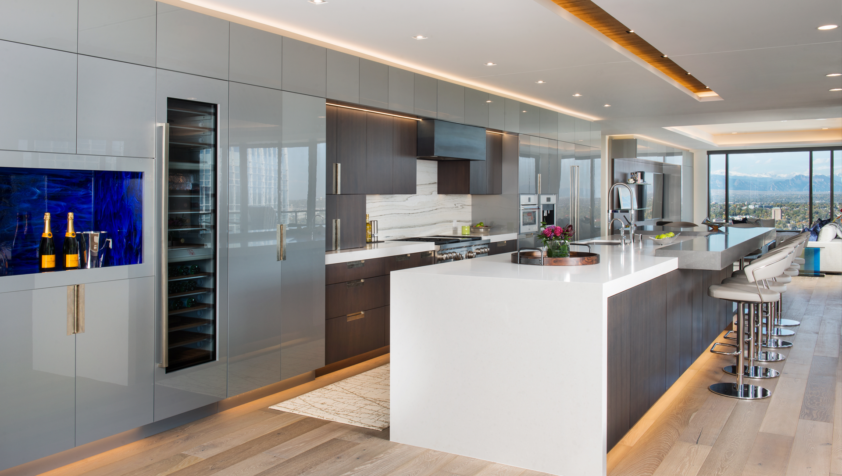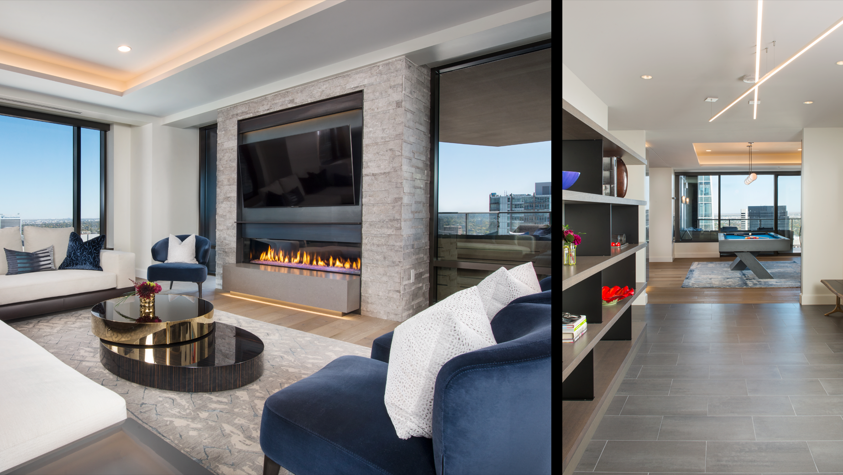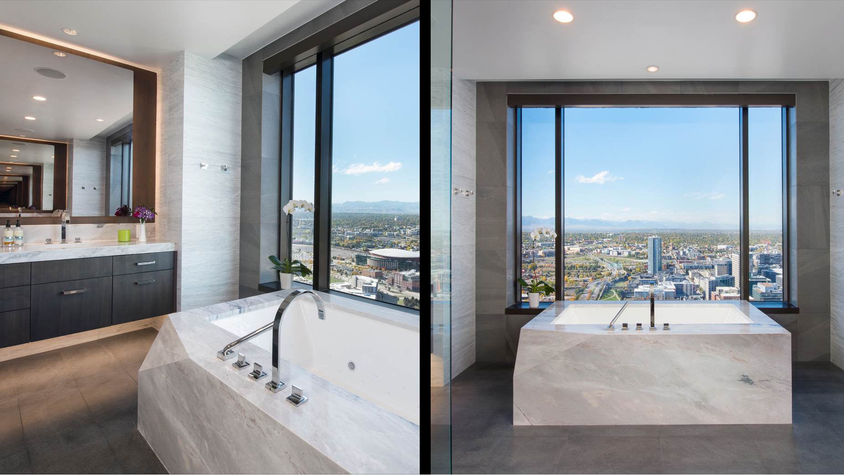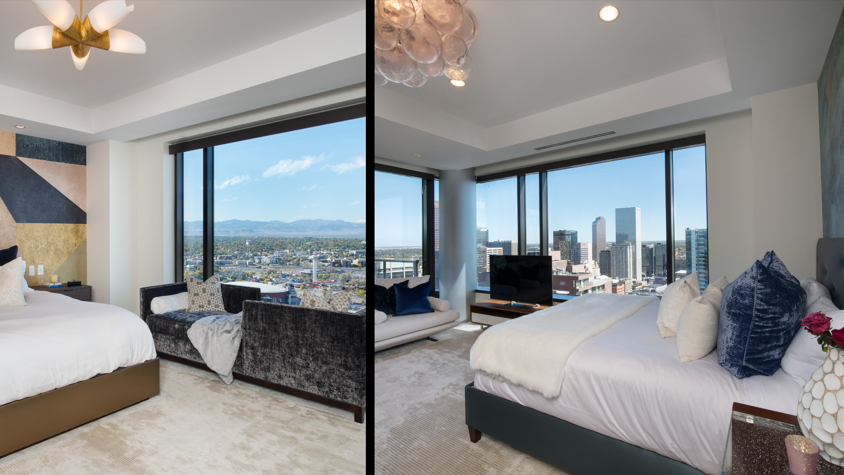
FOUR SEASONS RENOVATION
DENVER, COLORADO
PROJECT DETAILS
Berglund Architects completed this transformational remodel, of a 3 1/2 bath, 3 bedroom, 4,000 SF Four Seasons Denver condominium into a dramatic city escape for a mountain based family, in 2017. Although the unit was only about 10 years old, the interior design was dated and unsophisticated. The unit had poorly utilized spaces, a small kitchen and a compartmentalized feel that did not orient to the best views. We brainstormed with the clients about how to open it up, capture views and better utilize the space to comfortably accommodate their family of five plus lots of friends, sleepovers and entertaining on the weekends, while being a cozy home for the husband mid-week.
We transformed a walled-off office into a family media room with custom cabinetry with dramatic lighted shelves and clean lines to conceal equipment and create storage. This opened the space to the expanded kitchen allowing the kitchen to have fantastic views to the west. We eliminated the walls around the kitchen to double its size and open it up to the great room and entry hall. In conjunction with this, we also converted an awkward oversized master bedroom into a smaller, yet still generous guest room with a king bed as well as a bunk bed for guests, which allowed space for a pool table off the kitchen/entry hallway. Another guest room and bath with the best views was reconfigured to be the master suite and with Sarah Carr, of Sarah Carr designs, a talented interior designer we had previously worked with the owner with on another project, we re-did all of the interior finishes in the entire unit.
Having previously worked the owners, we knew the kitchen was the center of their family life, so it had to be well functioning with lots of informal gathering space that was uncluttered and visually dramatic yet zen-like. To achieve this, we created a dramatic 4.5’ wide by 20’ long island with a raised wood countertop with seating wrapping around the end adjacent to the family media room to allow social interaction, views of the mountains and good viewing of a TV able to be concealed into the kitchen cabinetry. The remaining island has a generous cooking space with cabinets on both sides for storage as well informal gathering space. The back wall of the kitchen has a 48” range, with concealed hood surrounded by counters and warm rich stained rift cut oak cabinets to create a very functional cooking area framed by floor to ceiling deep cabinets with lots of storage, an appliance garage to keep the kitchen looking uncluttered, cabinetry panels at fridges to keep the space very visually quiet and a bar area for entertaining.
We utilized our experience of working with some of the country’s finest lighting designers to design all of the lighting in the unit ourselves to create very warm flexible lighting with a significant amount of concealed LED lighting integrated into the custom cabinetry and ceiling coffers that can transform from soothing highly functional to dramatic entertaining lighting and anywhere in between.
Design Team: Hans Berglund, Adam Gilmer
Contractor: Flenard Construction
Interiors: Sarah Carr Designs

