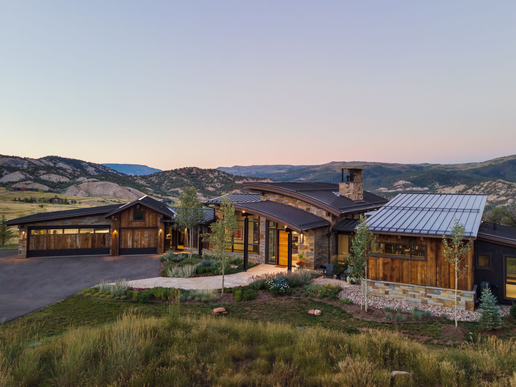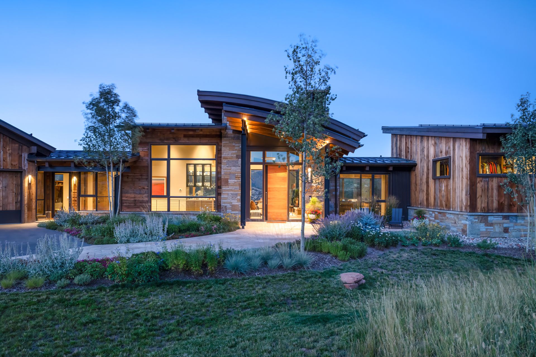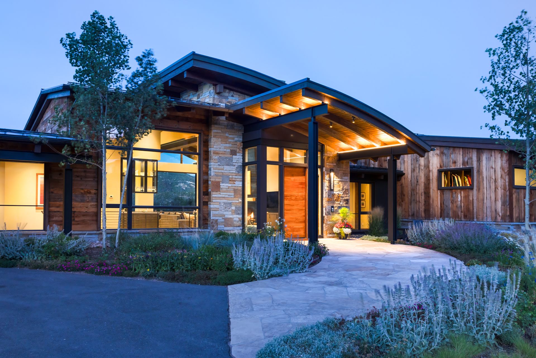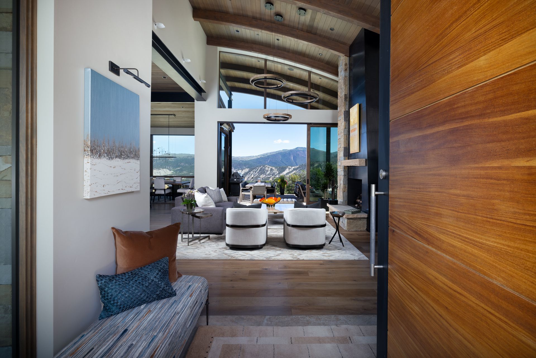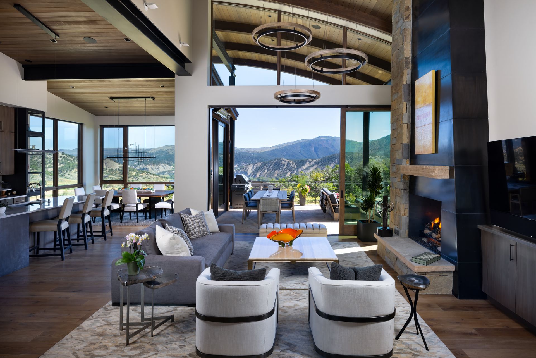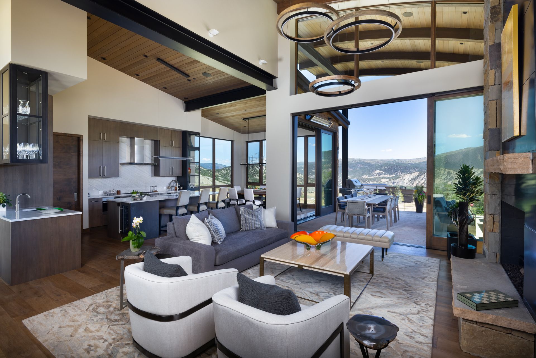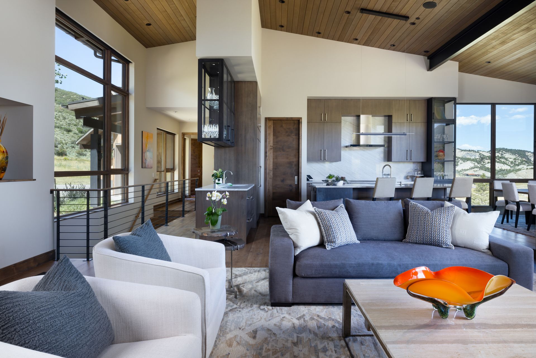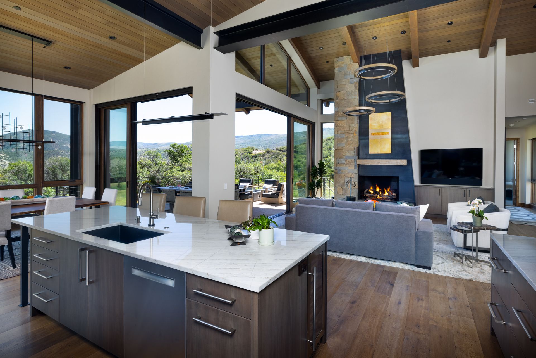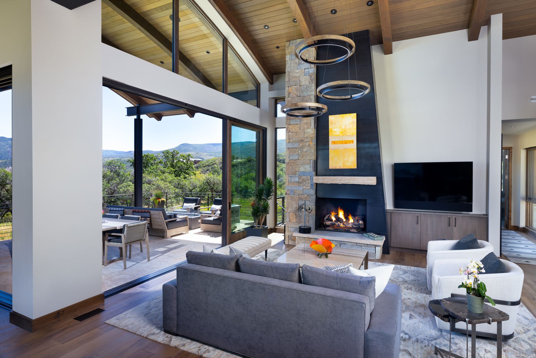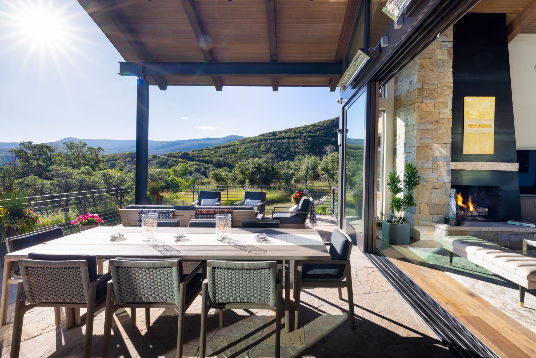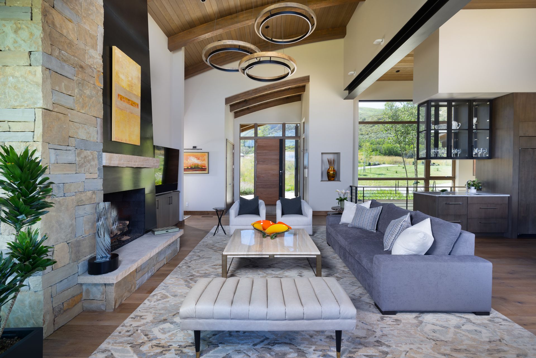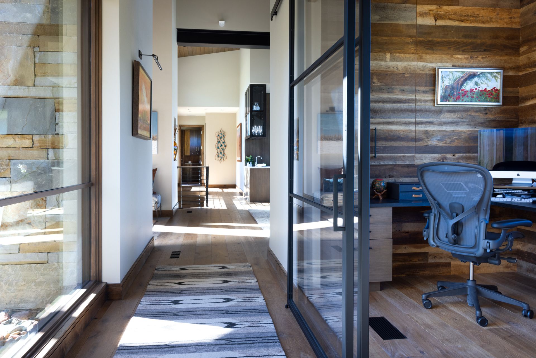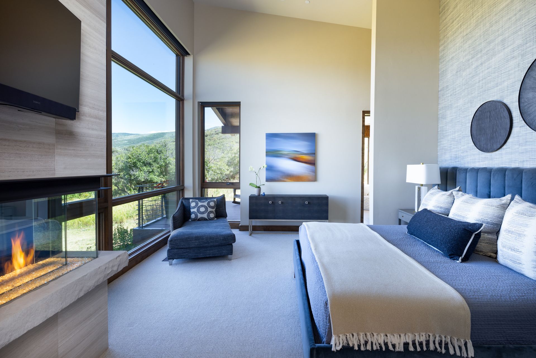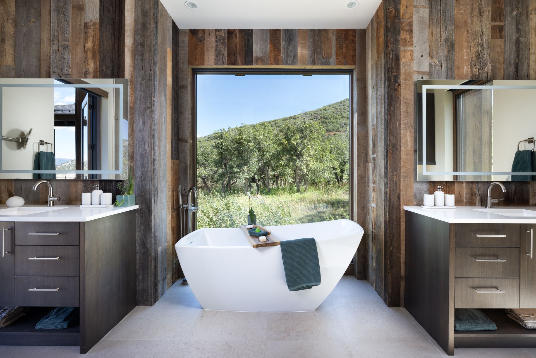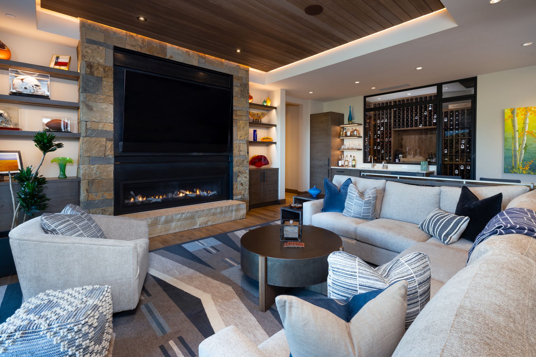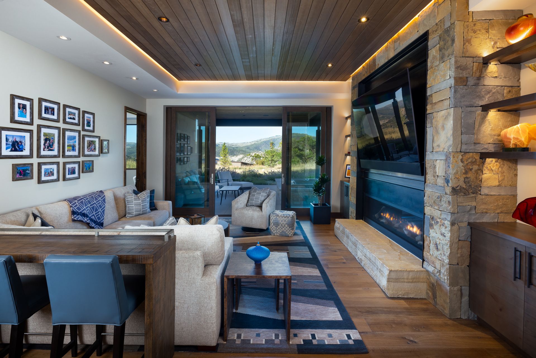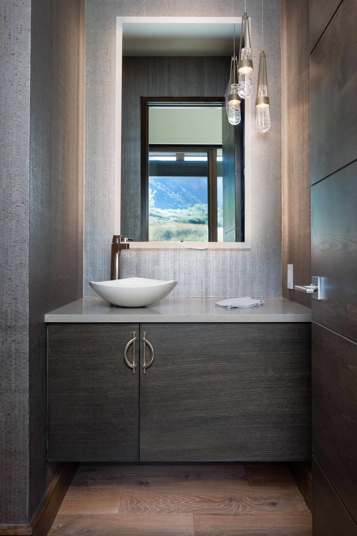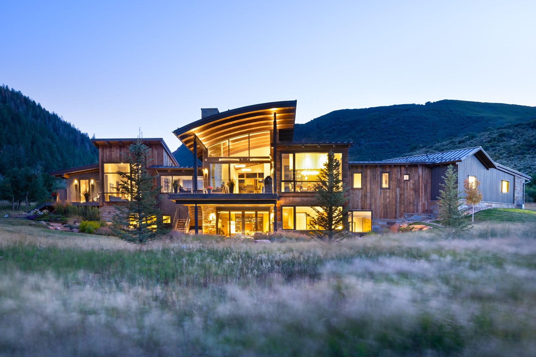
FROST CREEK RESIDENCE
EAGLE, COLORADO
PROJECT DETAILS
The client's primary goals for their approximate 4,500 Sf 4 bedroom home were to create a sophisticated, cost-effective mountain modern home integrated into the site with beautiful natural materials inside and out, large windows and doors for lots of natural light to capture the nearly 360-degree views and provide great indoor-outdoor living.
The design process started with our typical several-day on-site Charrette that incorporated a series of collaborative work sessions with our clients where we extensively walked the site, sat at outdoor tables discussing their needs, goals, and budget, and collaboratively sketched multiple options for the site plan/driveway, floor plans and elevation concepts with our client until we collectively came up with a conceptual design that perfectly met their goals.
The design focused on a central transparent great room with large sliding doors and window walls to capture the views and flow out to an extensive outdoor living room covered by the same dramatic curved wood-beamed ceiling and roof as the living room. The openness of the great room allows conversation and movement throughout the space. The large pantry's extra sink, dishwasher, cabinets, and countertop space keep the kitchen clutter-free for entertaining. The sculptural fireplace's modern angled steel panels juxtapose the vertical natural stone, sizeable organic stone hearth, and floating mantle.
A private primary suite wing on a secluded portion of the site linked to the house with a glass connector / shared office and has a spa-like primary bath with a rejuvenating soaking tub immersed in the surrounding landscape per the floor-to-ceiling windows and an outdoor shower, which our client uses nearly every summer day. The primary suite's dramatic open corner fireplace offset to the corner allows fantastic floor-to-ceiling windows.
The walkout lower level has three gracious private guest suites and an inviting family room for entertaining with a bar, dramatic glass wine room, accent lighted built-ins, coffered ceiling with indirect lighting, a fireplace that blends the TV into the eloquent composition of steel and stone to minimize the TV when not on, and an adjacent covered patio with built-in hot tub.
Berglund Architects' interiors team created comprehensive 3D renderings, interior finish schedules, and interior elevations, helping the craftsman achieve such exacting work and accurately budget the home to avoid cost surprises.
Through continual refinements, the design evolved to perfectly match our client's lifestyle goals, while creating a home at one with the land through exterior stone and reclaimed wood that draws from the site's color palette and dramatic sculpted roof forms abstracting the surrounding mountain forms.
The modern expression of the exposed steel, curved roofs, and floor-to-ceiling windows, balanced by the refined curved wood beams, wood ceilings, rich oak floor, and organic stone on the fireplaces, achieved our client's goal of a sophisticated gathering space that is also a very soothing comfortable space to relax. The abundant natural light from the extensive windows that capture the incredible 360-degree views creates a very uplifting space that our client has said positively affects the emotions of anyone in the house.
Interiors: Berglund Architects
Structural Engineering: KRM Consultants
Landscape: Ceres Plus
Contractor: Turnipseed Construction
vIDEO
210 Edwards Village Boulevard A103, Edwards, CO 80132
(970) 926-4301 | contactus@berglundarchitects.com
210 Edwards Village Boulevard A103, Edwards, CO 80132
(970) 926-4301
contactus@berglundarchitects.com
All Rights Reserved | Berglund Architects

