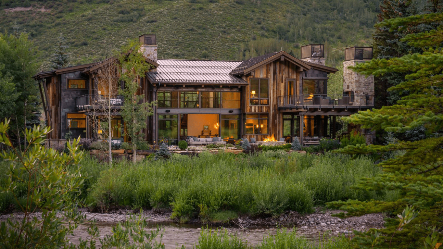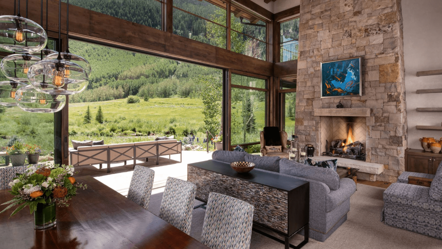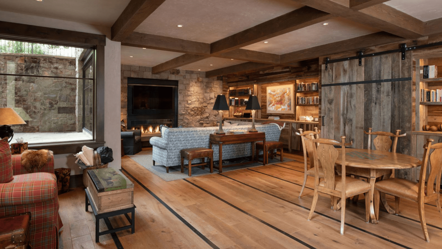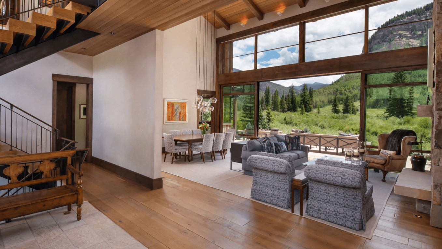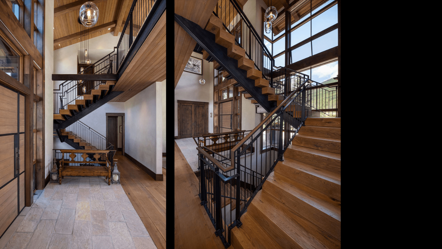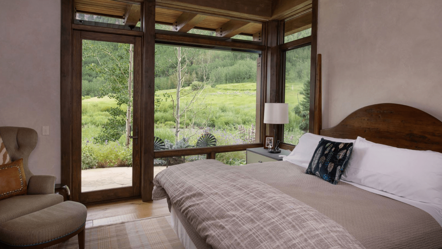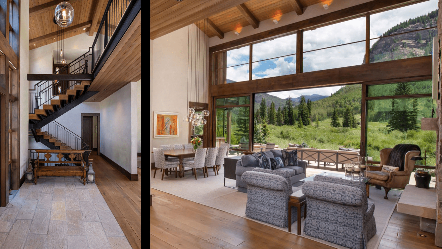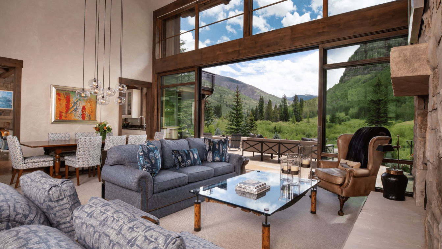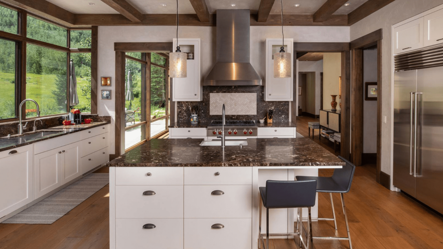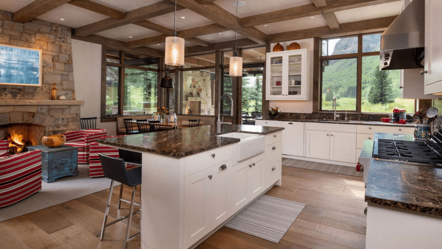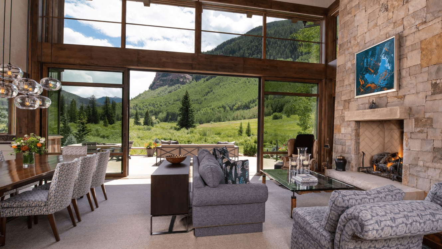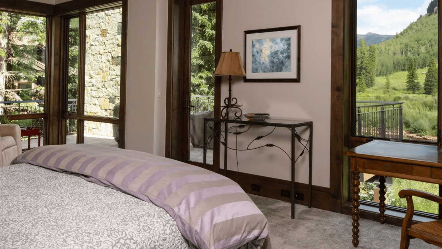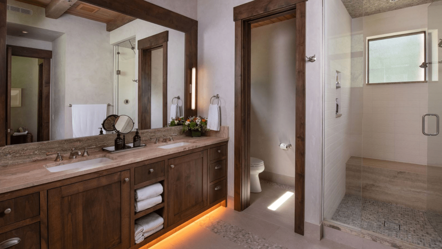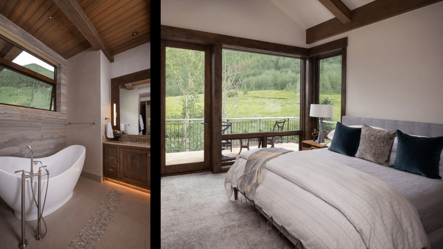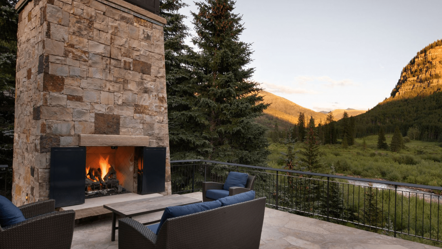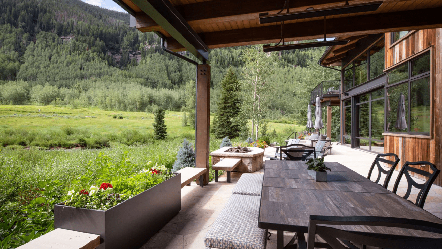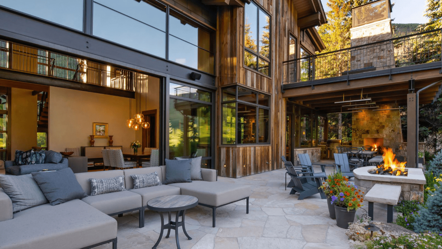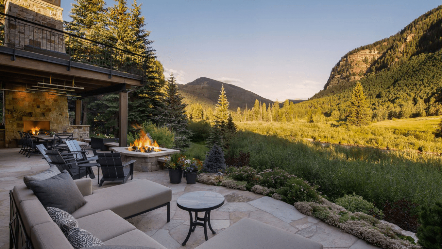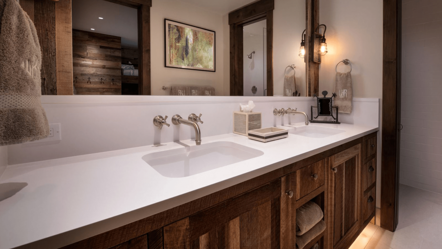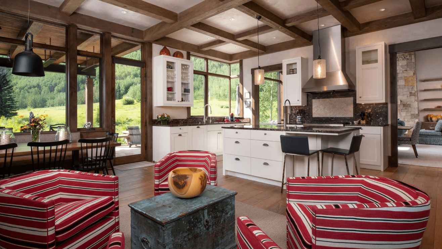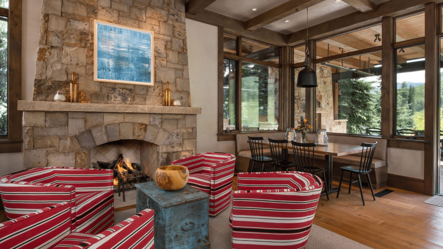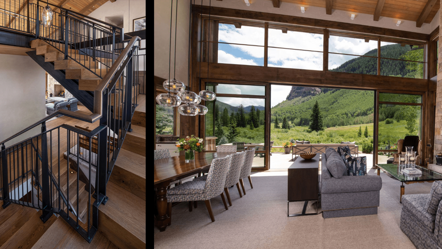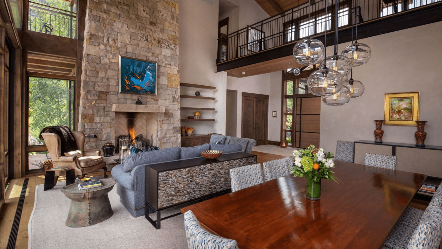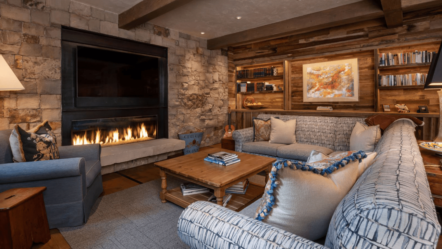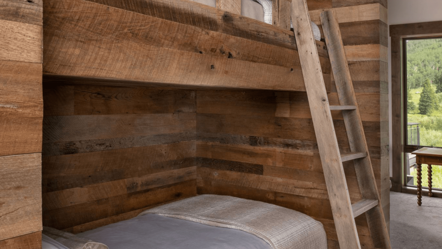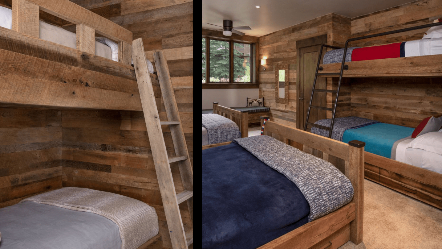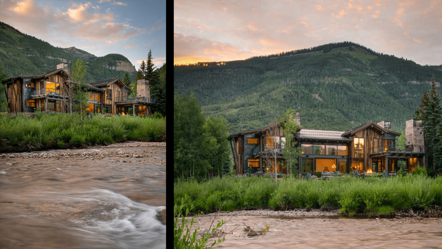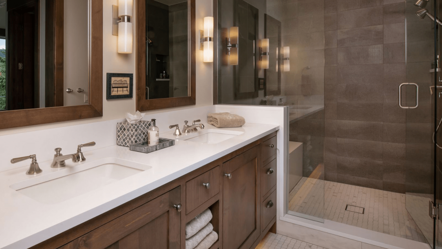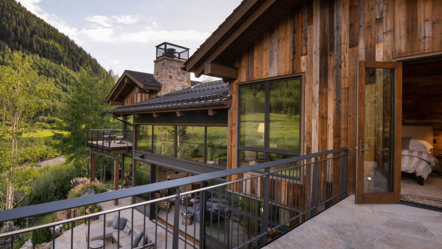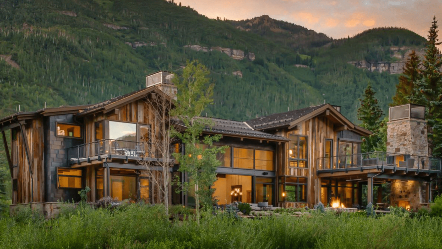
GORE CREEK RESIDENCE
VAIL, COLORADO
PROJECT DETAILS
Placed along the tranquil banks of the Gore Creek in Vail, Colorado, this 6,600 square foot mountain home epitomizes contemporary elegance while making the most of its beautiful natural surroundings. With 5 bedrooms and 6 baths, this residence seamlessly merges traditional roof forms with a mix of sustainable exterior materials and modern design elements including dark patinaed copper shingle siding, reclaimed wood siding, and bronze metal panels that integrate into a modern composition with the large windows and doors.
The home's harmonious exterior also includes cleanly detailed exposed steel beams supporting wood timber rafters and the stone veneer above the windows, adding a subtle modern effect to the timeless design. Designed for low-maintenance living, the exterior palette ensures years of worry-free enjoyment for the homeowners.
Situated on a relatively flat lot, the main level of the home was strategically raised approximately 3 feet above existing grade to optimize breathtaking views of the Gore Creek and Gore Mountain Range while minimizing the impact of the high water table on the lower level which includes a bunk-room, laundry, mechanical, ample storage space, and expansive family room with a large lightwell patio. The lower level construction is fully waterproof and precisely engineered to be several feet below the water table.
The dramatic steel and wood entry opens into the central vaulted living and dining area which has large sliding doors that open out to a generous stone patio for extensive indoor outdoor living. Two large pocketing doors lead from the dining to the adjacent kitchen/great room with a sitting area focused on a fireplace and family dining area surrounded by large window. The kitchen opens out to a generous covered outdoor room with a built in BBQ, sitting area by a fireplace and dining area with incredible views of the creek and mountains. Equipped with electric heaters at the outdoor room and a firepit at the patio, these outdoor spaces are perfect for year-round enjoyment, offering a serene retreat to admire the surrounding natural beauty.
Located off the opposite side of the living room is a luxurious private primary bedroom suite with captivating views of the creek and a private covered patio.
Ascending to the upper level reveals three additional bedrooms connected by a steel supported bridge, offering a captivating view of the tranquil stream and entry below. Designed with outdoor living in mind, the upper level also features an expansive deck with a fireplace on the upper level, complete with a spiral staircase leading to the covered outdoor room below.
Large floor-to-ceiling windows and doors throughout the home frame panoramic views of the river, cliffs, and mountains beyond, seamlessly integrating the indoors with the outdoors. Collaborating closely with the homeowners, we curated an extensive selection of interior finishes to evoke a sense of tranquility and timelessness throughout the space.
Our client had lived in a previous home on the lot for many years which sat lower on the site and had neither a basement nor views of the creek due to the willows on the banks. As our client enjoys the additional basement space, extensive indoor outdoor living and enhanced views from the raised floor and greatly expanded windows, he has said he cannot believe this is the same lot as their previous home.
This beautifully crafted mountain home offers a harmonious blend of contemporary design and natural beauty, providing the perfect retreat for relaxation, entertainment, and connection with the great outdoors.
Design Team: Hans Berglund, Stephanie Lord-Johnson
Contractor: Shaeffer Hyde Construction
Structural Engineering: Martin/Martin
Landscape Design: Ceres+
Interiors: Berglund Architects
Photography: Ric Stovall Photography

