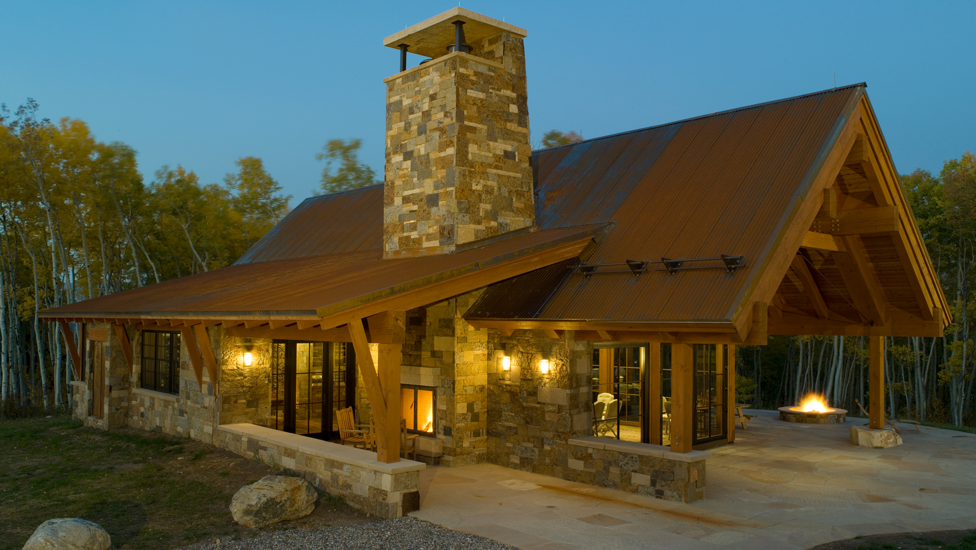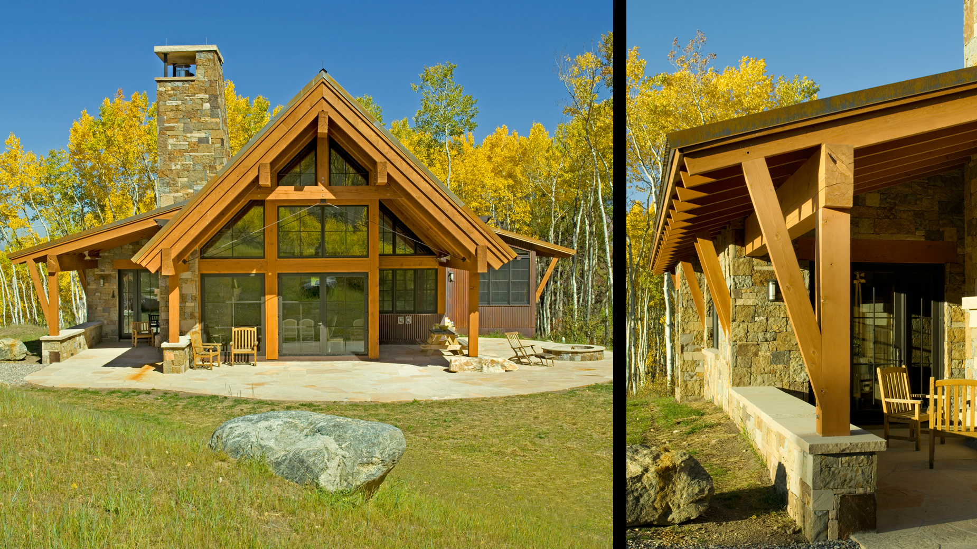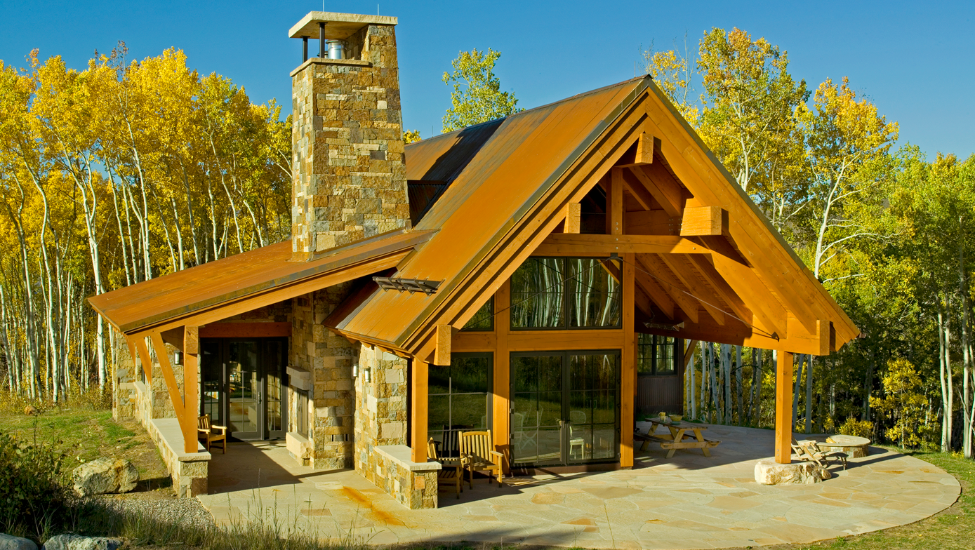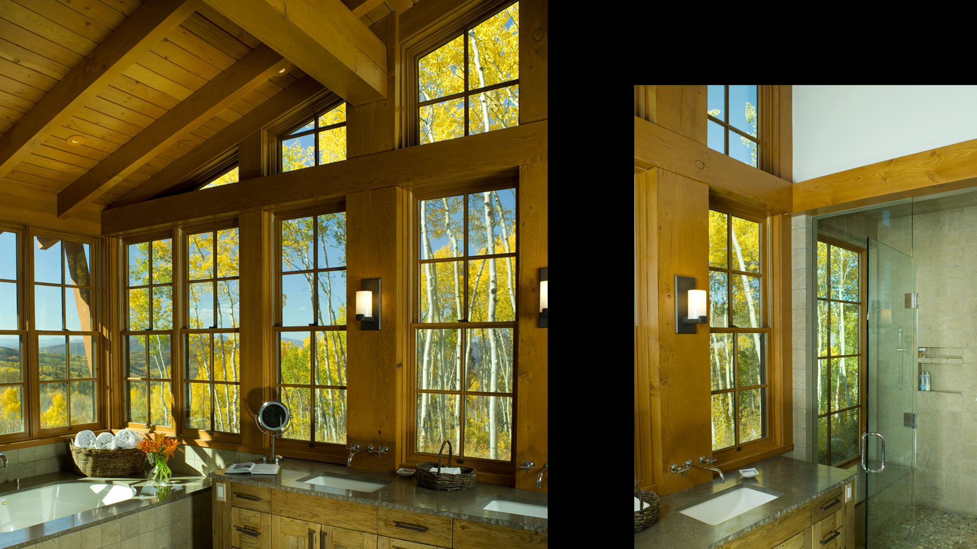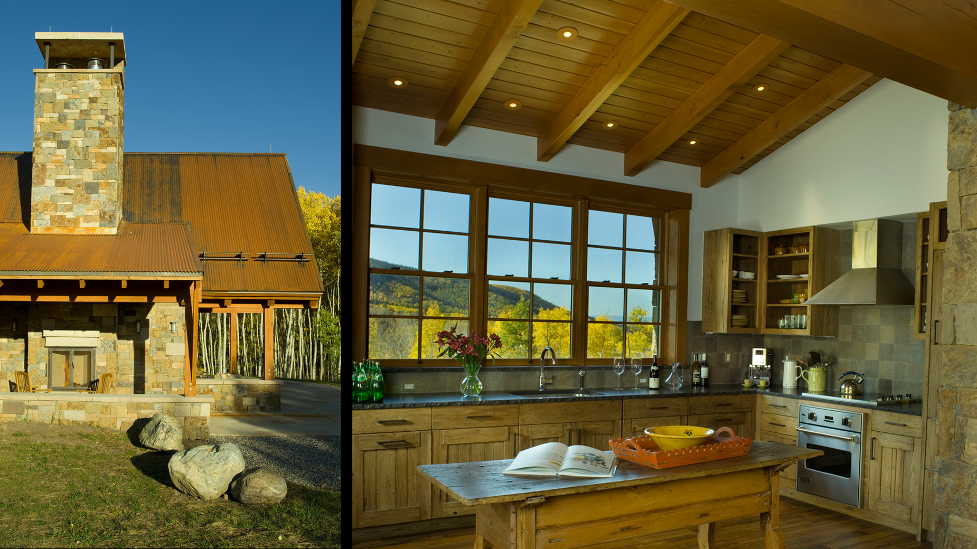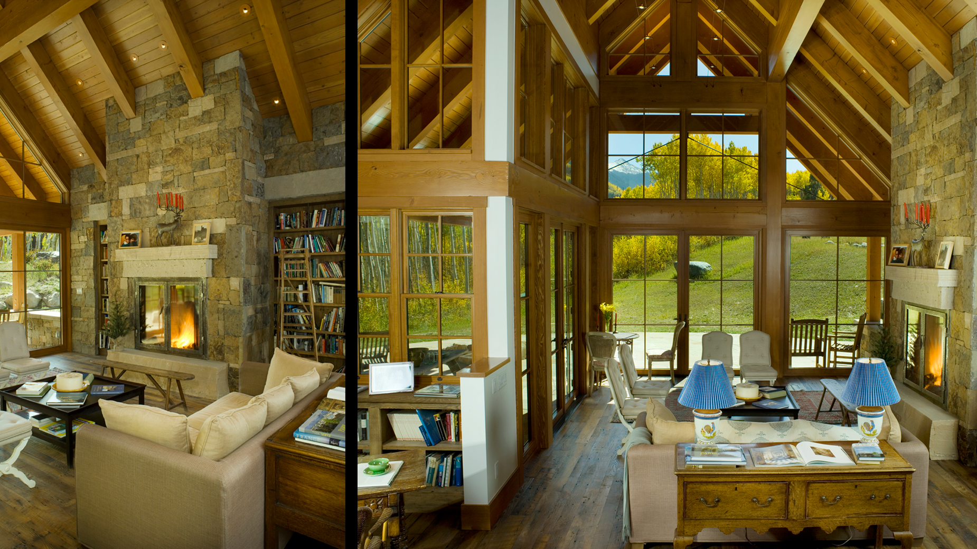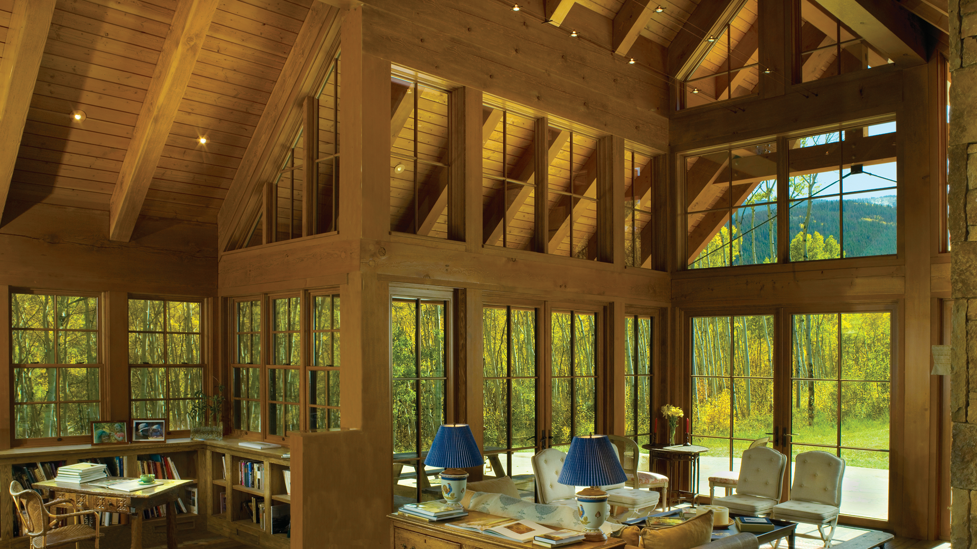
LAKE CREEK GUEST HOUSE
EDWARDS, COLORADO
PROJECT DETAILS
Sustainability and indoor outdoor living was the focus of this 1,800 SF LEED Certified guest house. The kitchen flows out to a covered porch with an outdoor fireplace, while the living room window walls open out to a large covered patio with a fire fit. Using 57% less energy than a code built home of the same size, energy efficient green construction was utilized throughout. Standing dead trees were milled for all timbers and interior trim. Reclaimed chestnut was used for all wood floors, cabinetry and doors. All glues, paints, and stains are non or low VOC. All cabinetry utilized formaldehyde free wheat board construction. A 7.5 kw photovoltaic system is expected to generate 100% of the homes electricity on average. The owners are very concerned about the risk of wild fires, so only non combustible materials, such as local stone, heavy timber construction, and rusted corrugated cor-ten metal siding and roofing, were used on the exterior.
Design Team: Hans Berglund, Adam Gilmer
Structural Engineering: KRM Consultants, Inc
Publications
Western Art + Architecture Aug/Sept 2012


