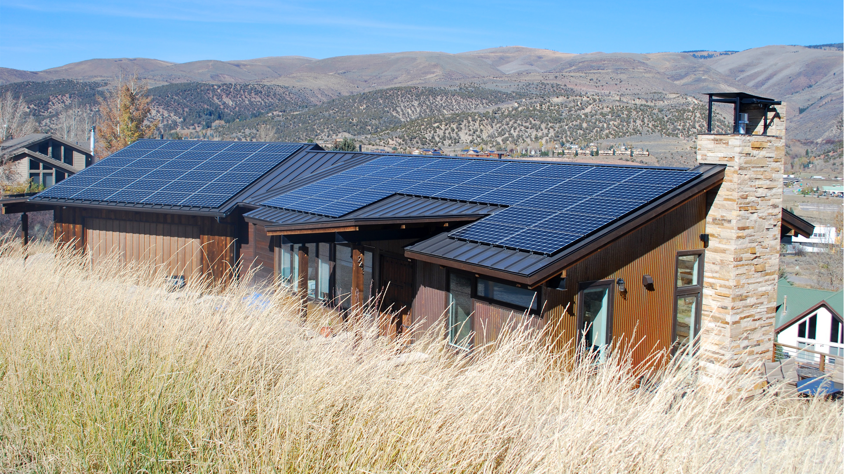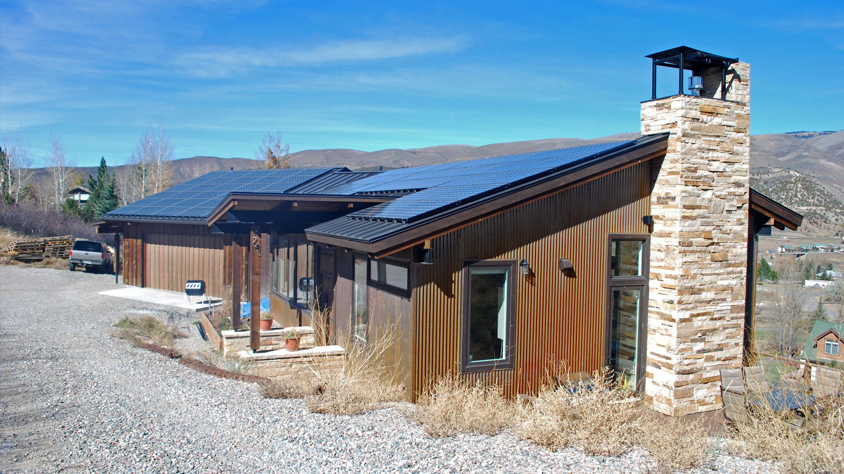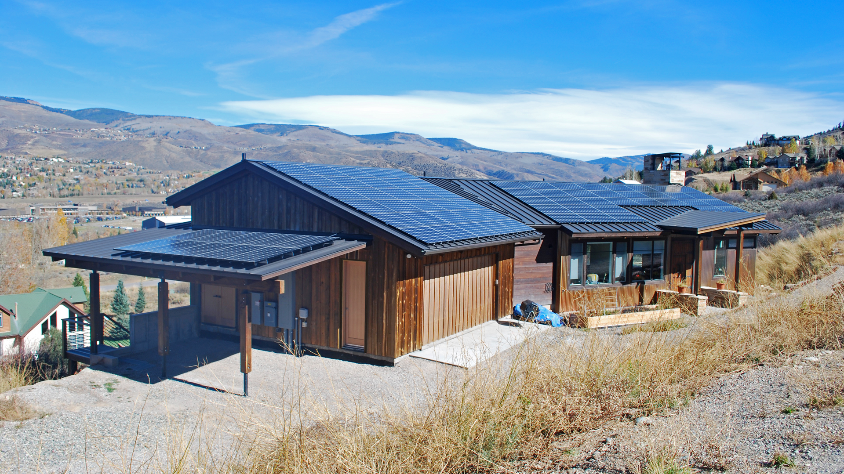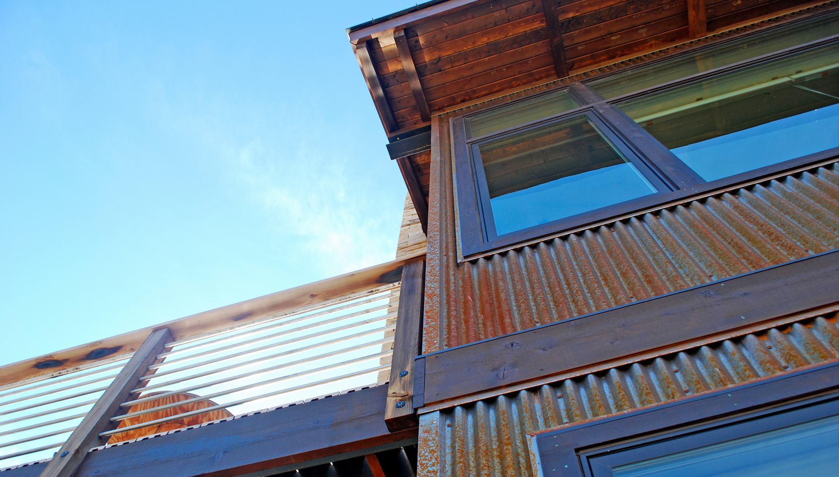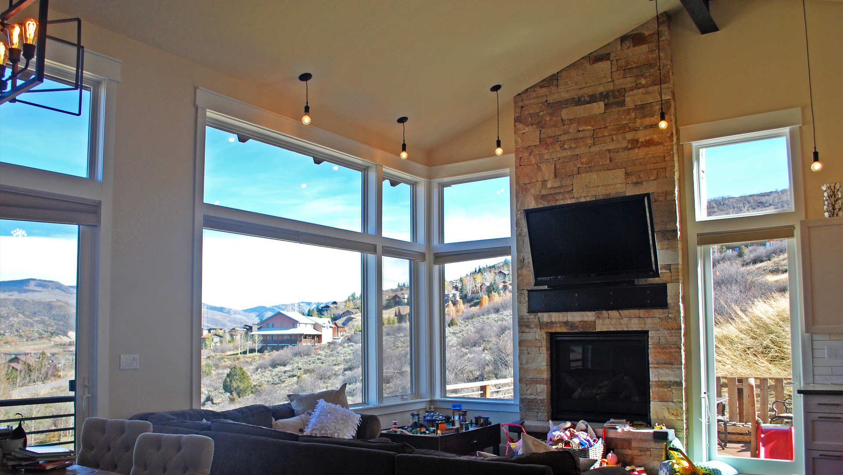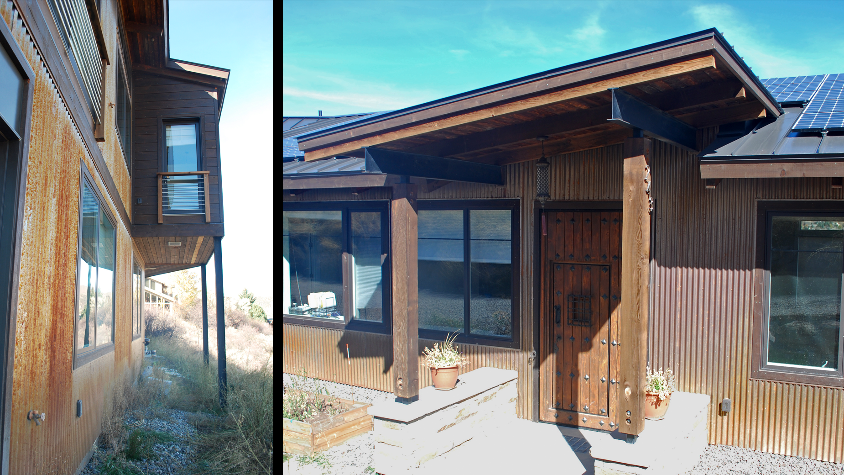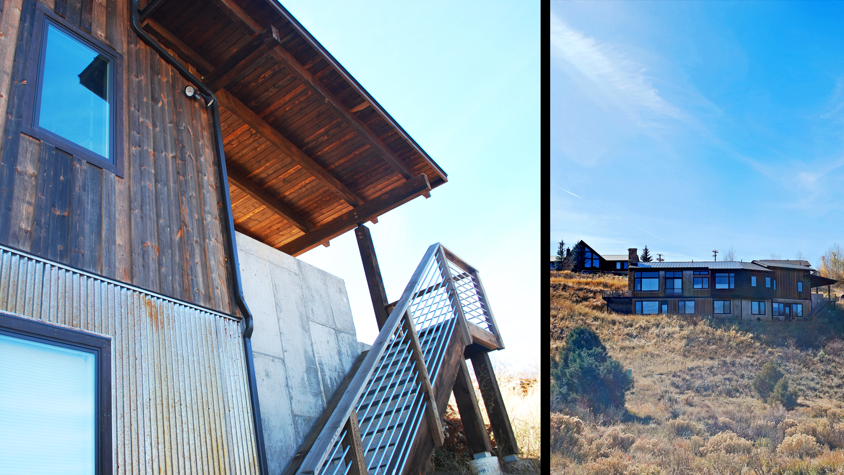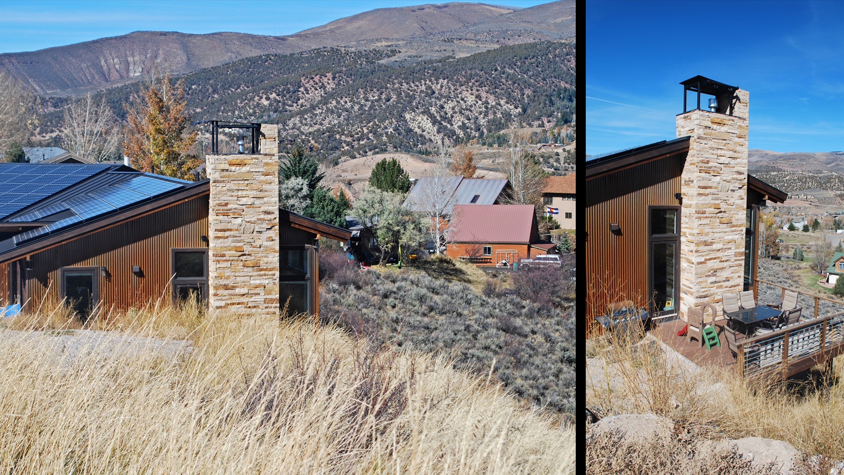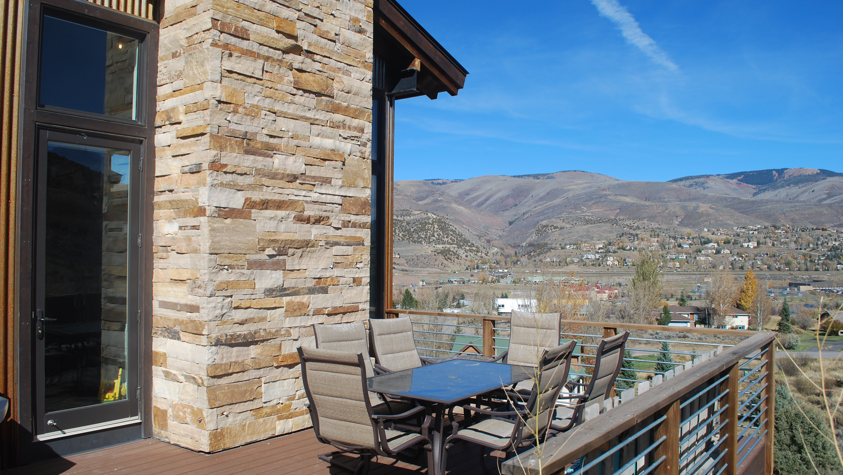
LARIAT LOOP RESIDENCE
COLORADO
PROJECT DETAILS
Berglund Architects’ designed this 4000 sf family home for the owners of a local solar and energy consulting company who we have collaborated with on numerous past projects. The home includes 4 bedrooms, a bunkroom and a second living area to allow for frequent guests as well as a lock-off suite with the potential to be incorporated into the main house as the family grows in the future.
Corrugated corten steel, stone veneer and reclaimed wood siding have weathered with time and allow the house to blend with its natural surroundings. The home’s layout and roof orientation was designed to respond to the steep site and to optimize the performance of the large solar array on the roof. This home is currently a net-zero building.
Design Team: Hans Berglund

