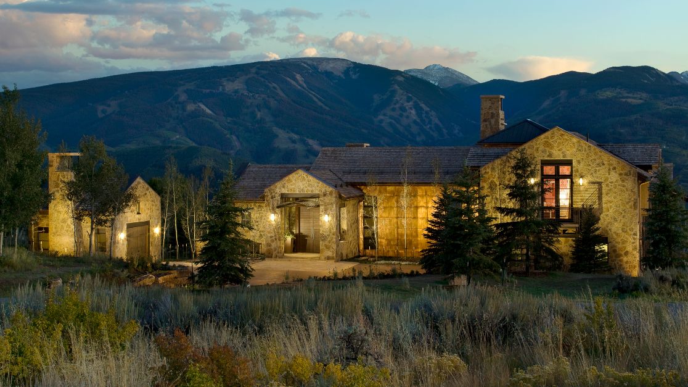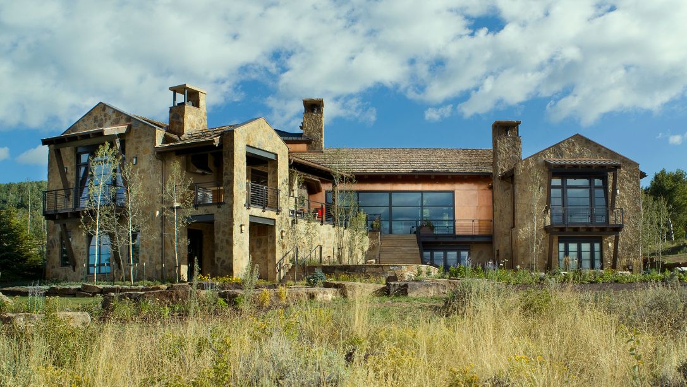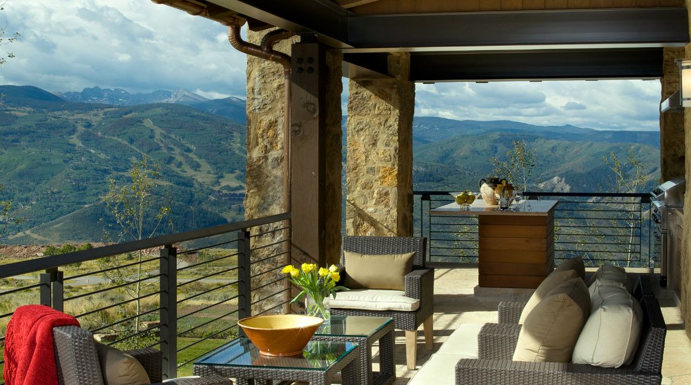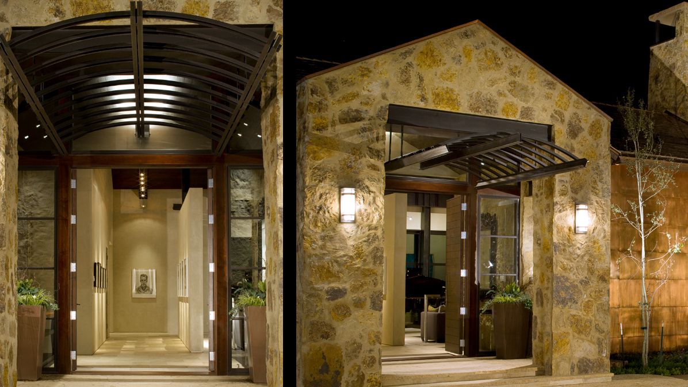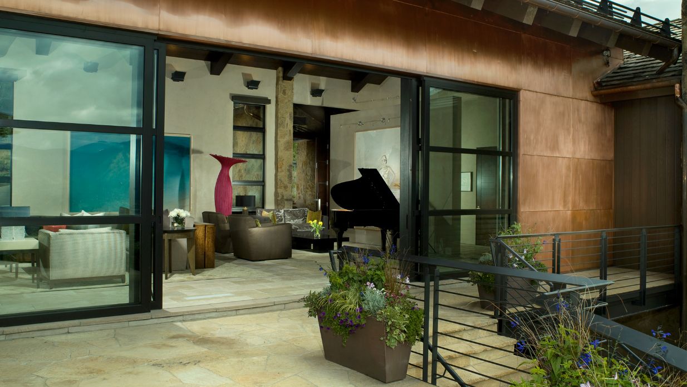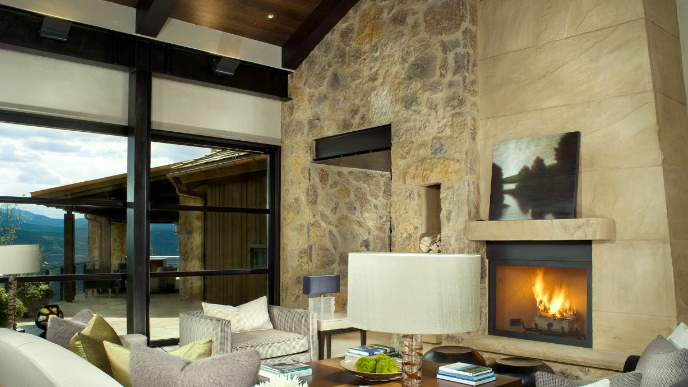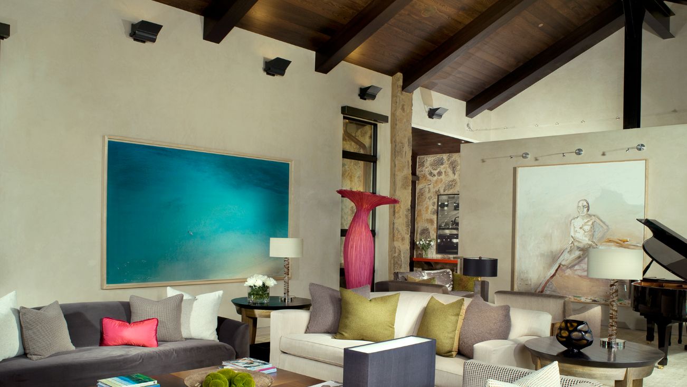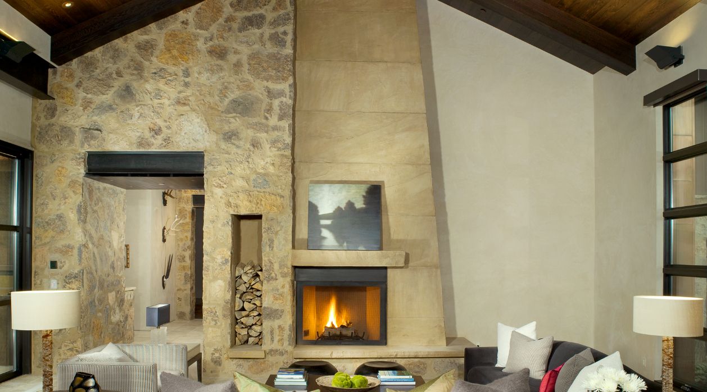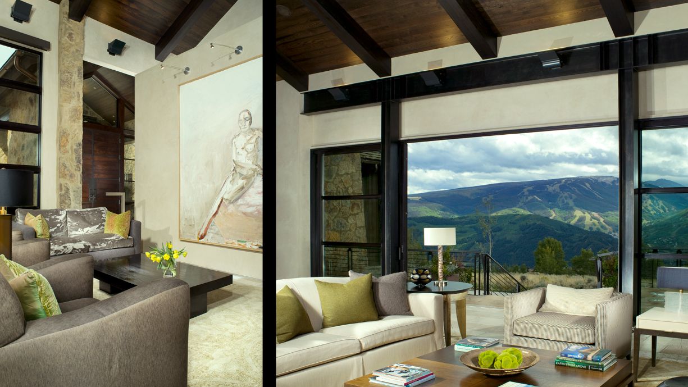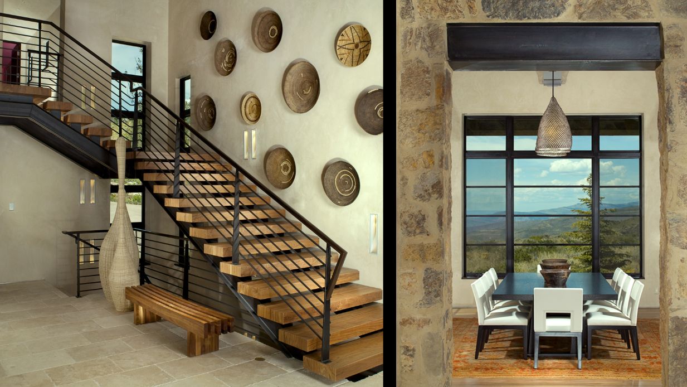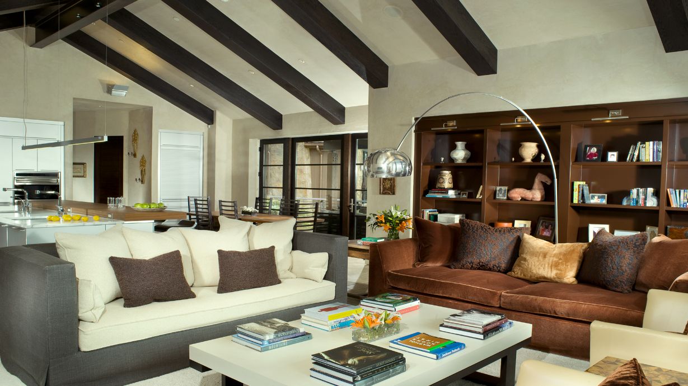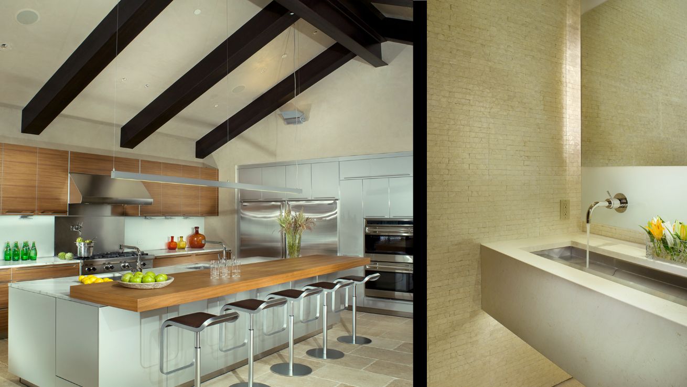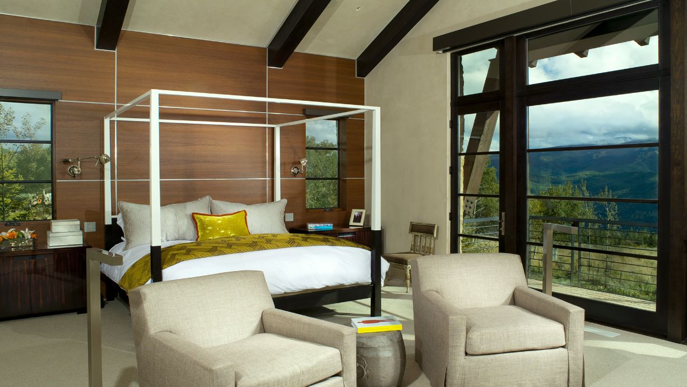
MOUNTAIN STAR RESIDENCE
AVON, COLORADO
PROJECT DETAILS
A synergy of old world stone, richly patinaed copper siding, exposed steel, refined wood structure and expansive window walls coalesce into a casually elegant modern mountain retreat. A curved steel trellis leads guests into an entry / gallery space complemented by the living room’s sculptural organic stone fireplace. Much of the architectural design was developed to provide a dynamic showcase for the owners’ extensive art collection. Dramatic indoor outdoor connections are created by 28’ wide living room doors. Refined steel detailing throughout provides a sophisticated edge to the cleanly detailed natural materials and traditional roof forms. Harmonious juxtapositions of organic and industrial materials occurs throughout in the curved steel entry trellis; the exposed steel beams supporting refined wood beams; the walnut slab island bar top over anodized aluminum cabinets; and walnut stair slabs supported by the steel stringers.
Design Team: Hans Berglund
Contractor: RA Nelson
Structural Engineering: JVA, Inc
Landscape Design: Ceres+
vIDEO
Publications
Vail Valley Home September 2015
Luxury Home Nov/Dec 2010
Best of Mountain Living November 2010
Mountain Living Jan/Feb 2010


