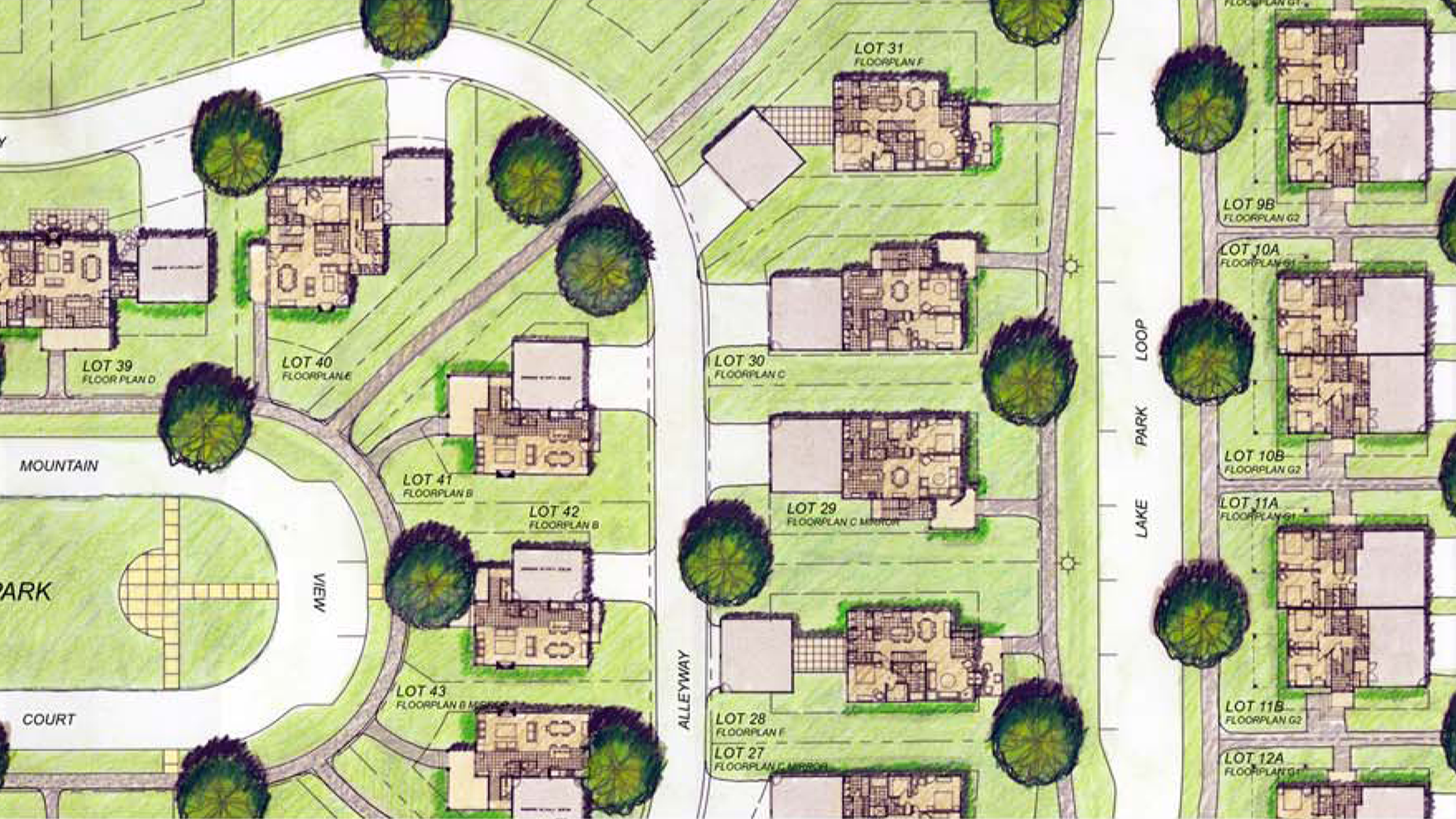
OLD TOWN
WHITEFISH, MT
PROJECT DETAILS
Berglund Architects envisioned the architectural character, developed six concept prototype house designs and provided feedback on site plan layout and lot sizes for this 55-unit new urbanism development adjacent to the historic "Old Town" Whitefish. The architecture represents a modern day interpretation of the historic Victorian homes in Whitefish. Front porches face the street and garages are recessed to the sides or are located behind the homes and served by alleys. The prototype homes ranged from 3-bedroom 2-bath 1,690 SF to 2,053 SF 4-bedroom 3-bath, although most of the plans were approximately 1,750 to 1,850 SF 3-bedroom 2.5-bath homes. Berglund Architects created elevation sketches and perspective drawings of the potential houses/streetscape character to illustrate the concept architectural design guideline principles. These studies became the basis of the lot sizing, building setbacks and neighborhood layouts. These sketches were a critical component of the developers' successful approval process presentations and sale of the entire project after receiving entitlements. All of these sketches were created in less than a month following a collaborative two day on site work session/charrette with the developers.
Design Team: Hans Berglund




