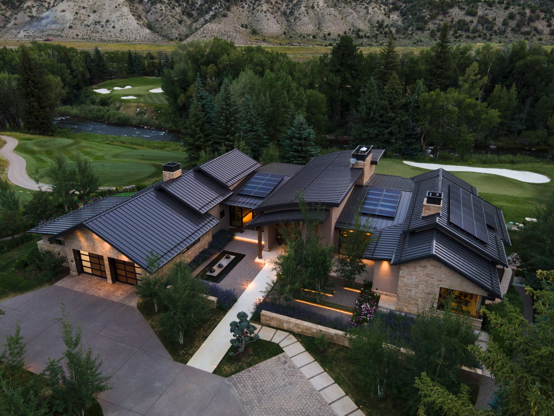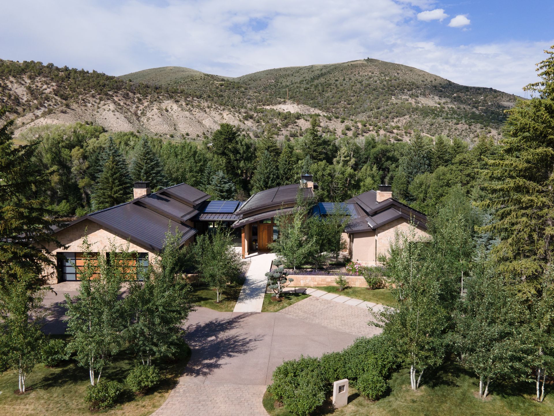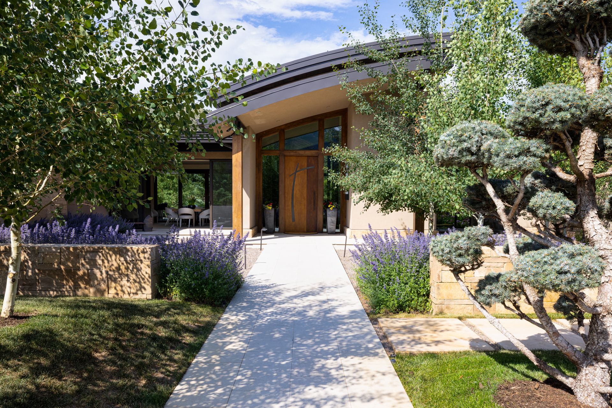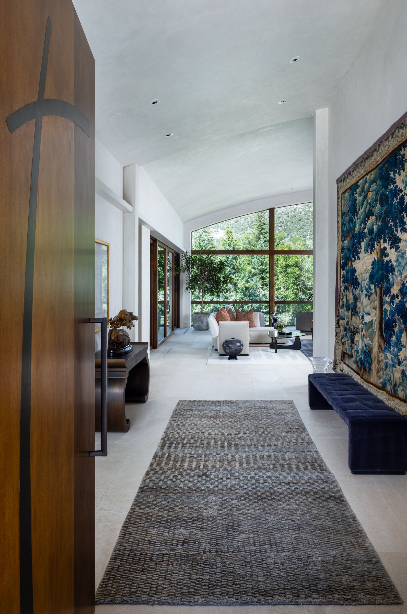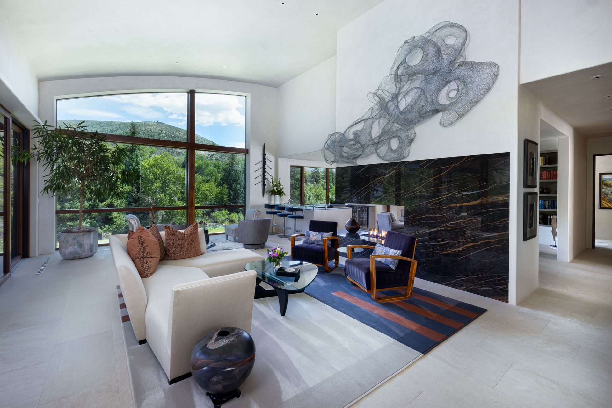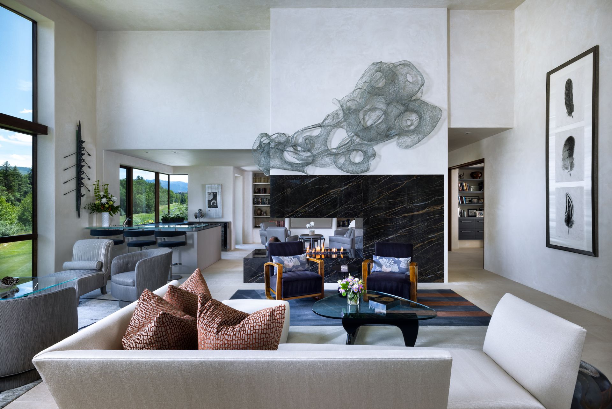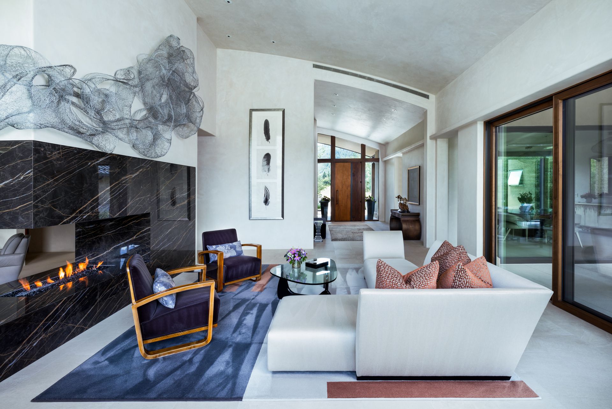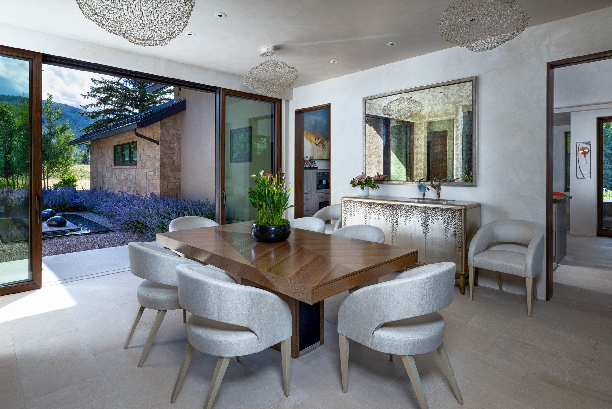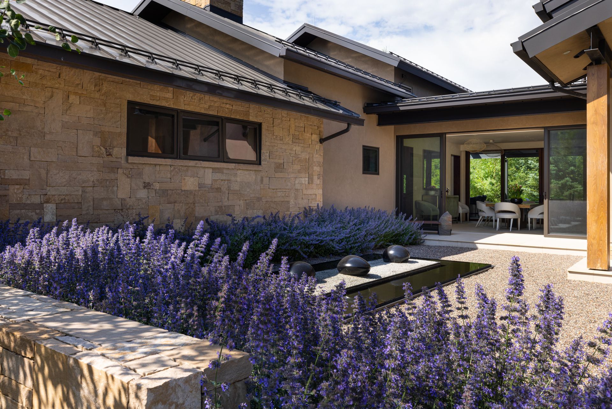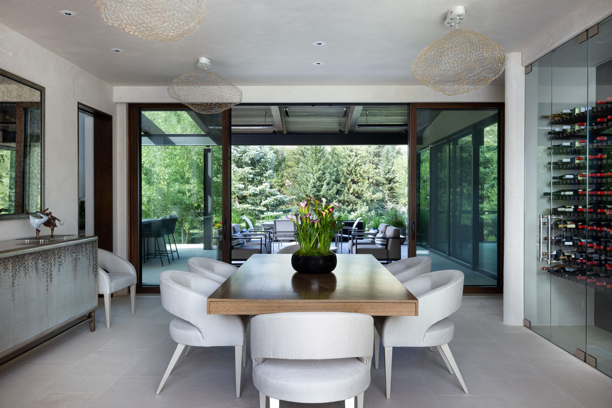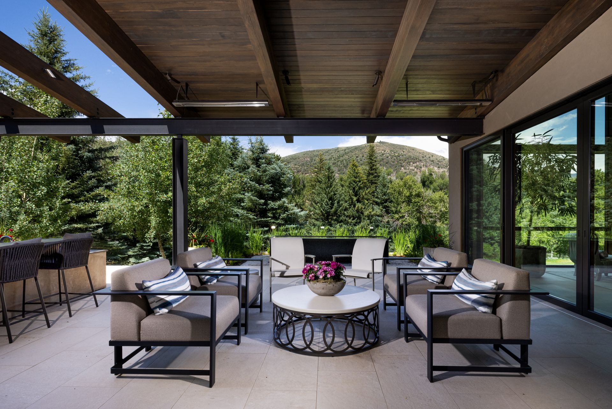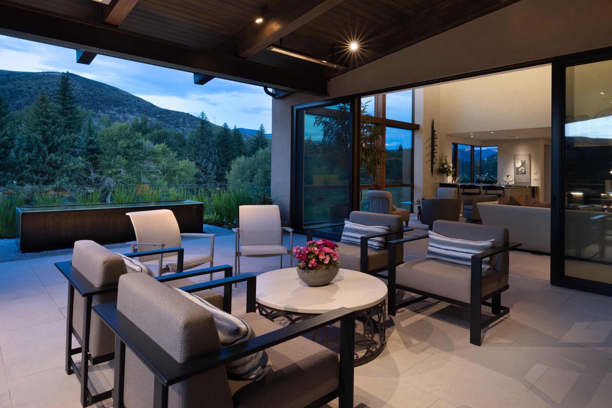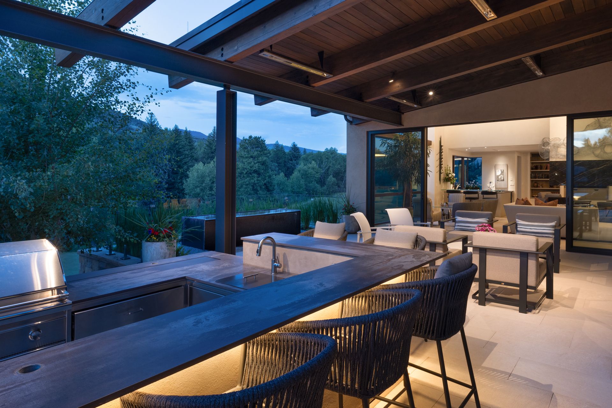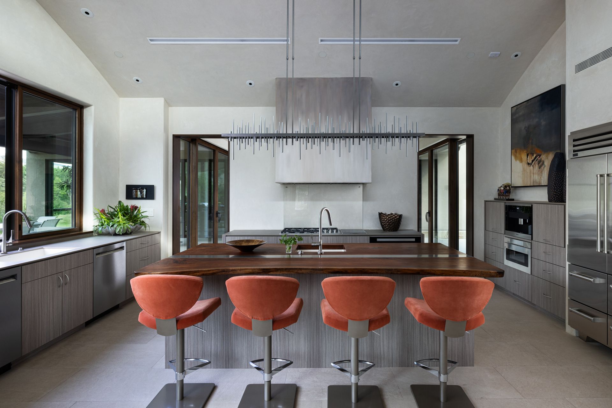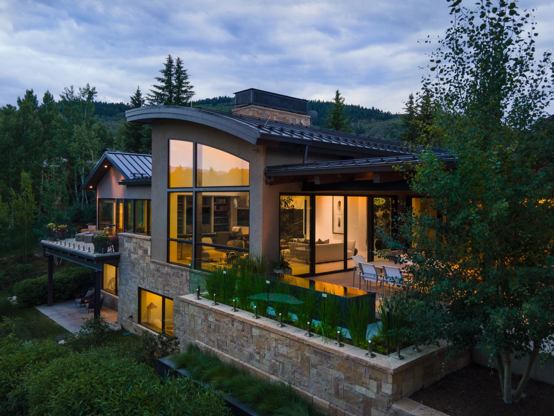
RIVER BEND RESIDENCE
VAIL VALLEY, COLORADO
PROJECT DETAILS
This 8,500 SF Mountain Contemporary 4-bedroom home in the Vail Valley replaced a 1980s home, which did not take advantage of the incredible views or provide any significant outdoor living. The client's goals were to have a sense of expansiveness and connect them to the outdoors through capturing the incredible golf course, river and mountain views and creation of lots of indoor-outdoor living that would work well for entertaining while providing main-level living with distinct, intimate spaces comfortable for two and a gracious lower-level walkout for guest accommodations.
These client's goals inspired a design of transparency between three more solid Colorado Buff stone and stucco-clad masses, with the home organized into a central living entertaining area, a wing to the west with kitchen and garage connected by glass walls that frame a "transparent" dining room, and a wing to the east with a private primary suite sanctuary also connected with glass walls that frame another "transparent connector" an office to the south and a family room with bar to the north. With their sizeable sliding door systems between the wings and the central space, the glass walls bring the outdoors through the house by creating indoor-outdoor connections to a quiet, contemplative entry courtyard to the south with a reflecting pool and an outdoor room to the north.
A metal inlaid wood pivot door leads into the curved ceiling great room with its strong connection to the outdoors through its floor-to-ceiling windows and doors that capture the 180-degree views of the golf course and river and open to the covered outdoor room to the west. A sculptural central floating fireplace provides filtered connections to the bar and sitting room that creates the intimacy the owners sought for the two of them or smaller gatherings while providing the expansiveness for entertaining and an inspiring up-lifting space they also desired.
Per the client's goals of extensive outdoor living and entertaining, the outdoor room off the dining room has a covered sitting area with subdued lighting, speakers, infrared heaters in the ceiling, and a contemplative water feature to mask the distant highway noise, as well as an adjacent outdoor kitchen covered by a trellis.
The spacious kitchen's vaulted curved ceiling, clerestory windows for natural light, intimate breakfast table adjacent to a fireplace, and curated art locations create a casually eloquent place to entertain and relax.
The private primary suite wing with Owner's laundry, gym with a sauna, spacious bath, large bedroom windows overlooking the river and golf course, and private deck create a sanctuary for the owners. In addition, a private, gracious lower-level guest area has a sitting room and three generous bedrooms with ensuite bathrooms.
The timeless exterior, with its modern curved and shed roofs with extensive solar panels complimented by a rich palette of natural stone, stucco, and wood soffit, provides a durable, long-lasting, low-maintenance exterior that is made even more sustainable by continuous exterior insulation at the roof and walls, high-performance windows, energy efficient mechanical systems that provide constant fresh air and healthy nontoxic indoor products throughout.
Much of the success of the house is due to extensive interior and exterior 3D computer modeling and renderings we created during the design process to visualize and coordinate the design with the Owner, engineering consultants, and construction team.
Design Team: Hans Berglund, Stephanie Lord-Johnson, Adam Gilmer
vIDEO
210 Edwards Village Boulevard A103, Edwards, CO 80132
(970) 926-4301 | contactus@berglundarchitects.com
210 Edwards Village Boulevard A103, Edwards, CO 80132
(970) 926-4301
contactus@berglundarchitects.com
All Rights Reserved | Berglund Architects

