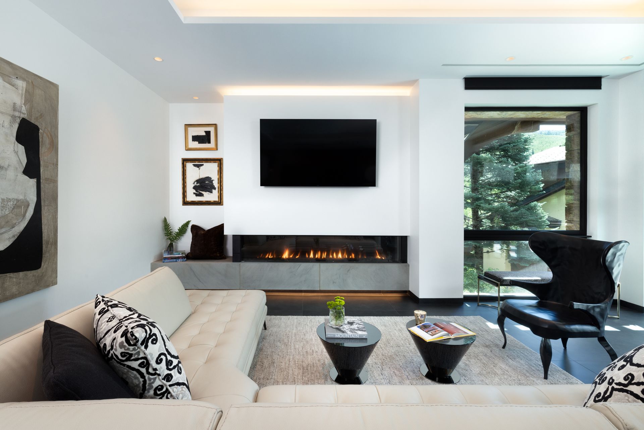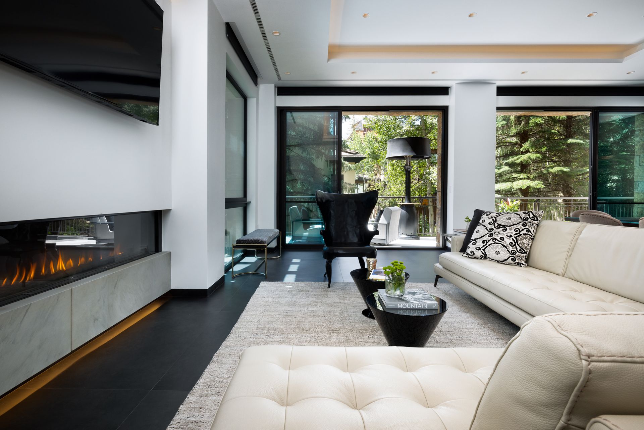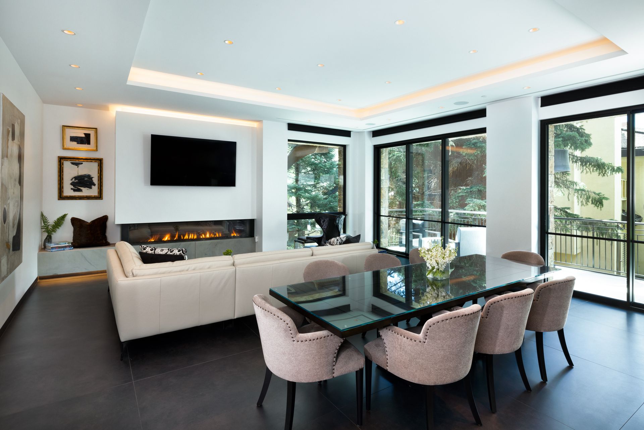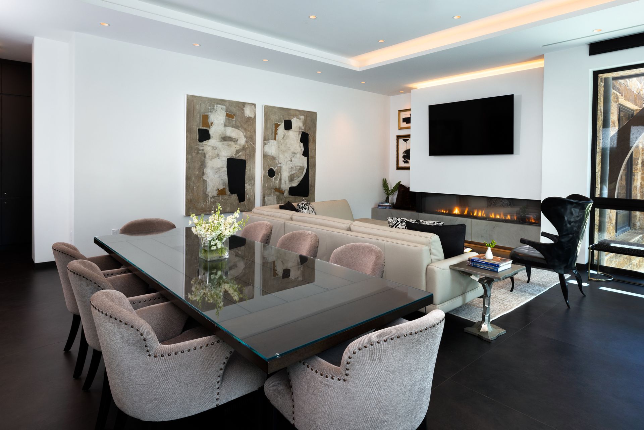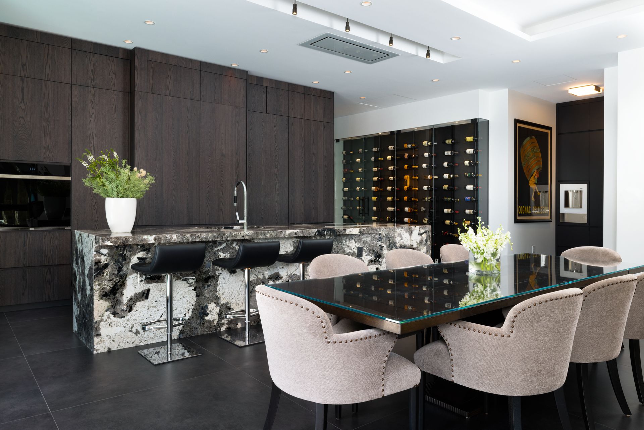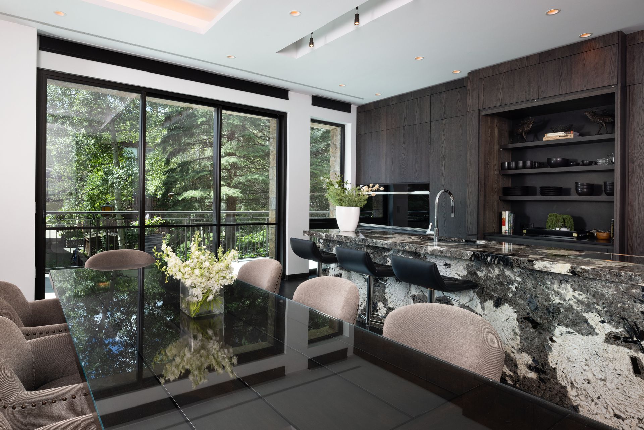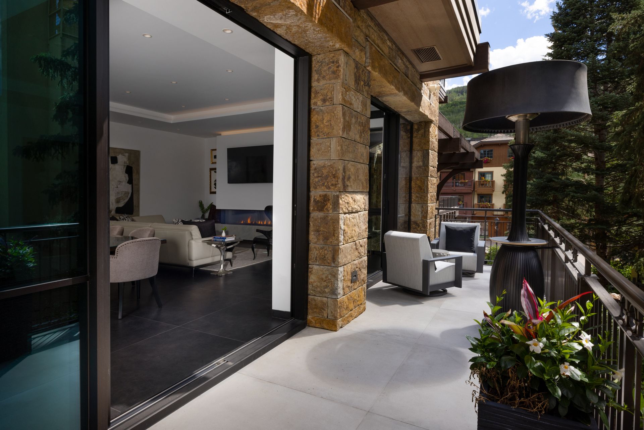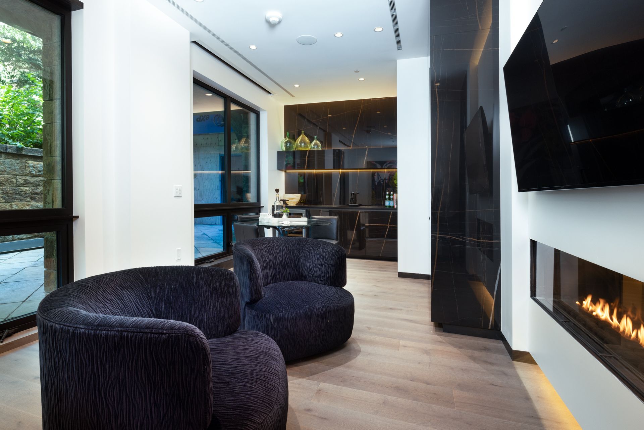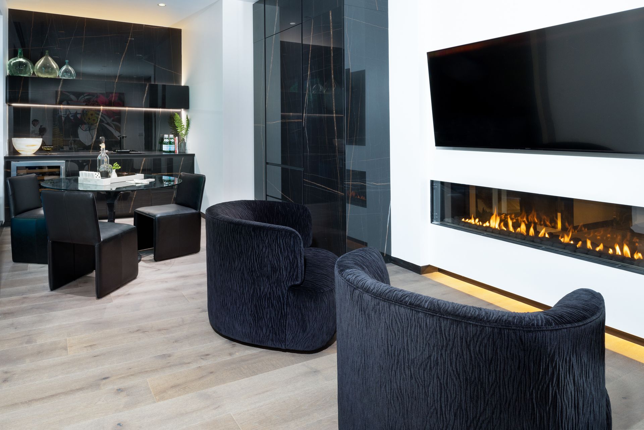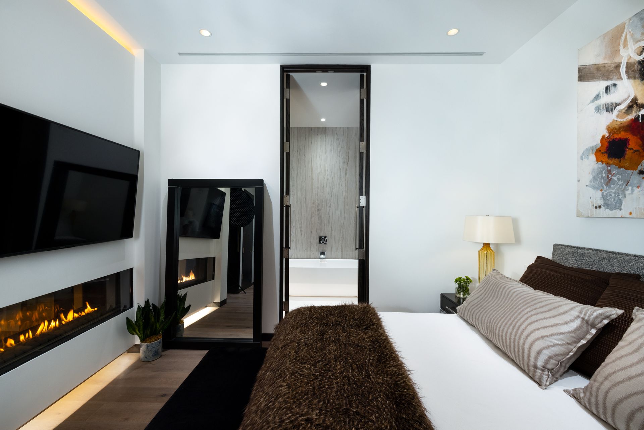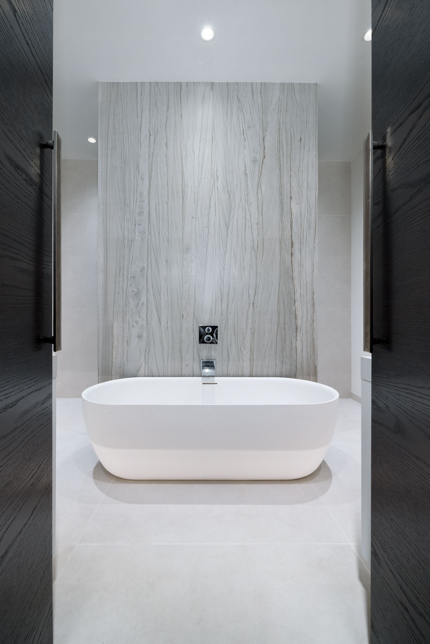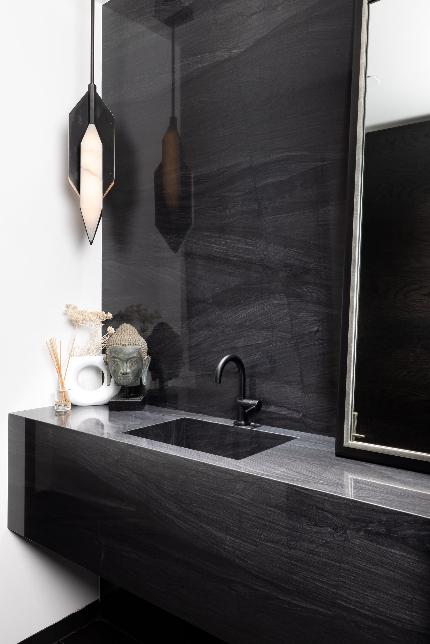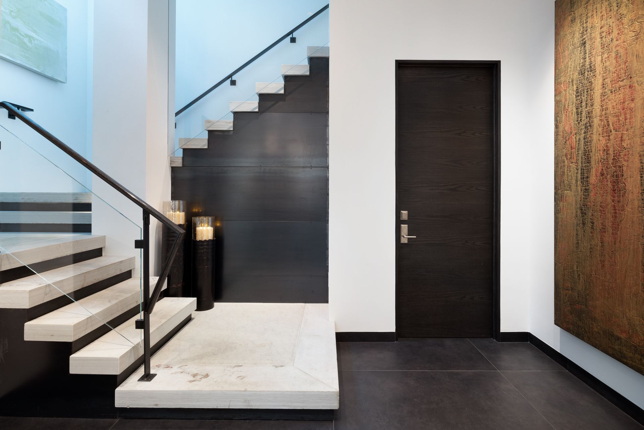
SOLARIS RENOVATION
VAIL, COLORADO
PROJECT DETAILS
After designing a previous custom home for this client, we embarked on a new journey to create their next dream property within the Solaris Residences, in Vail Village, CO, offering approximately 3,000 SF with direct exterior ground-level access to the heart of Vail Village. With two stories and a private elevator to the common garage below, this condo unit, constructed in the early 2010s, presented a unique opportunity for a new transformation.
Our task was to reconfigure all existing interior spaces, design all new interior finishes and add a large exterior deck to align with our client's vision, lifestyle, and budget goals. We completely reorganized the existing layout and optimized the square footage through meticulous planning and thoughtful design to meet our client's objectives.
The existing underwhelming second level living area and campt kitchen with low 9’ ceilings, modest windows and doors opening to a small deck became the focus of our redesign efforts. We expanded the kitchen, raised the ceiling 2’ by reworking the mechanical ductwork and added a dramatic open corner modern fireplace to be the focal point of the space. Utilizing Photoshop and renderings from our 3D design software, we demonstrated that our proposed exterior modifications worked harmoniously with the existing building and obtained approval from the stringent Home Owner Association and Town of Vail Design Review Board for much larger new floor-to-ceiling windows and sliding door systems that opened up to a spacious new deck. The new windows and doors captured previously concealed views of the mountain and created seamless indoor-outdoor connections to the larger deck that greatly expanded the spatial feel and the usability of the unit especially for entertaining in warm weather.
A state-of-the-art kitchen is at the heart of the redesign, planned to optimize functionality and aesthetics. Featuring a concealed appliance garage, dynamic floating island, and premium Gaggenau appliances, every element was curated to elevate culinary experiences while creating a sleek sophisticated kitchen aesthetic. A concealed hood seamlessly blends into the ceiling, preserving the kitchen's clean design. A dramatic custom glass wine display was added to an underutilized overly existing wide hallway space and serves as a captivating focal point at the top of the stairs. The addition of an eloquent powder room over a portion of the stair below was a further enhanced utilization of space allowing an upper level guest bedroom to be upgraded with a reconfigured ensuite bathroom with water closet and additional sink. The other upper level bedroom was redesigned to be a luxurious guest suite through the addition of a fireplace, door to access to the enlarged deck, a private water closet, additional sink, and enlarged shower.
We introduced a grand 54" wide pivot entry door at the ground level exterior entry, setting the tone for the updated interior beyond. The staircase to the second level underwent a complete redesign, opening up the space and adding a modern steel railing marrying form and function seamlessly.
The un-inspired ground level primary suite underwent a transformative reconfiguration to be a luxurious lockoff, now featuring a separate living area with custom stone-clad kitchenette cabinetry and a new see-through fireplace with views to the bedroom beyond. The primary bath was reinvented into a tranquil spa-like retreat, boasting custom cabinets and luxurious slabs.
Throughout the project, our team's commitment to design excellence was evident in every detail. From the intricacies of coffered ceilings to expand the sense of space, integrated linear LED lighting design in the fireplace and cabinetry to add dramatic layers of light, the innovative open corner fireplace design and to the craftsmanship of the stone slab and steel stairs, we designed each element for a balance of sophistication and casual eloquence.
With a keen focus on elevating living experiences, Berglund Architects has transformed this space into a timeless sanctuary where luxury meets functionality, setting the stage for a lifetime of cherished moments.
Design Team: Hans Berglund, Stephanie Lord-Johnson, Adam Gilmer
Contractor: Gary Hill
Structural Engineer: Martin/ Martin Consulting Engineers
vIDEO
210 Edwards Village Boulevard A103, Edwards, CO 80132
(970) 926-4301 | contactus@berglundarchitects.com
210 Edwards Village Boulevard A103, Edwards, CO 80132
(970) 926-4301
contactus@berglundarchitects.com
All Rights Reserved | Berglund Architects

