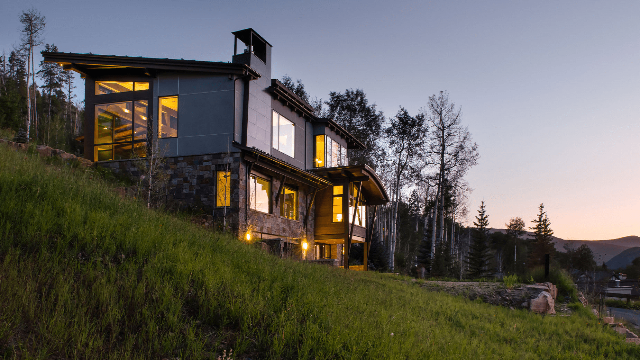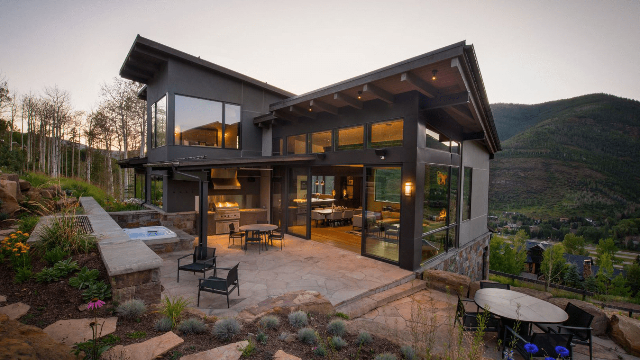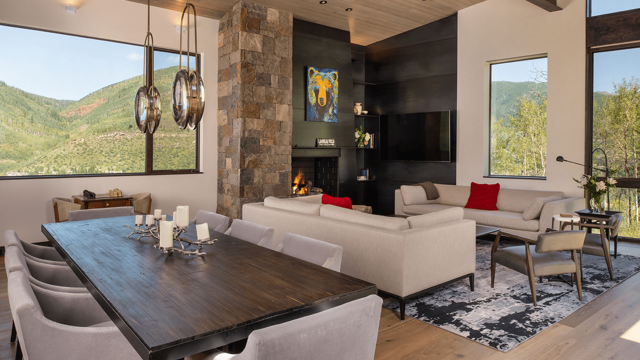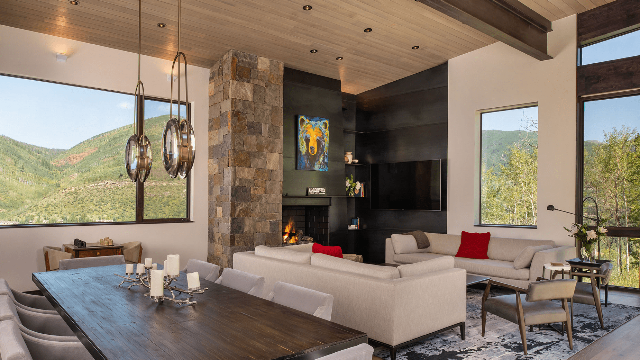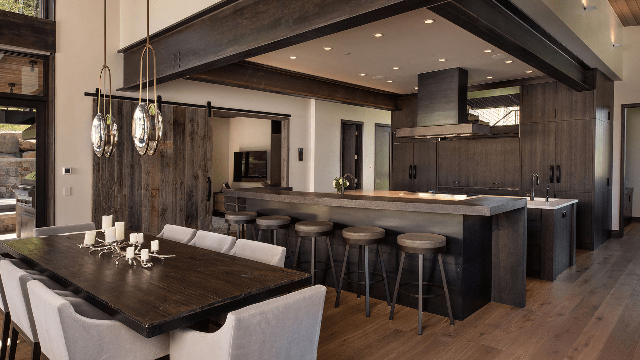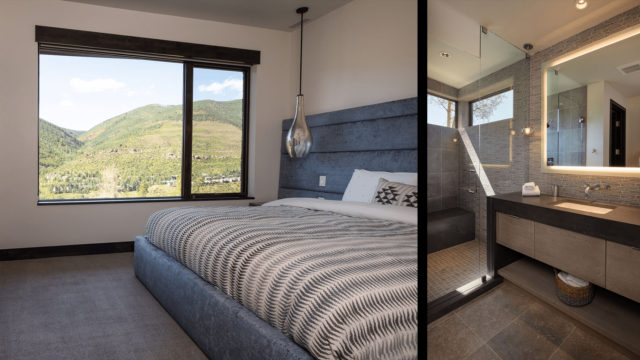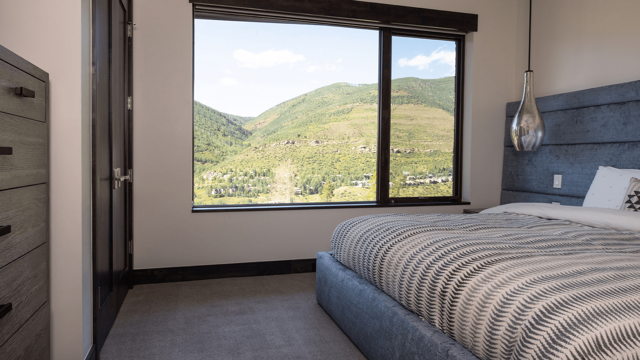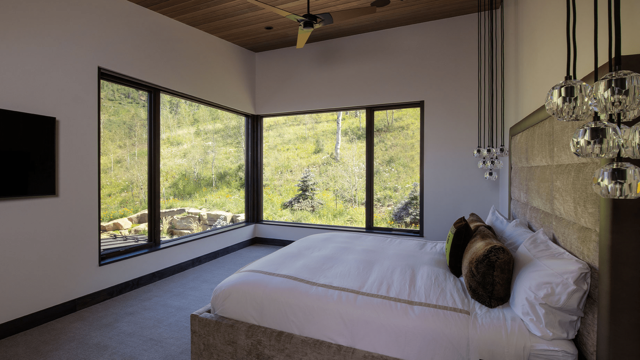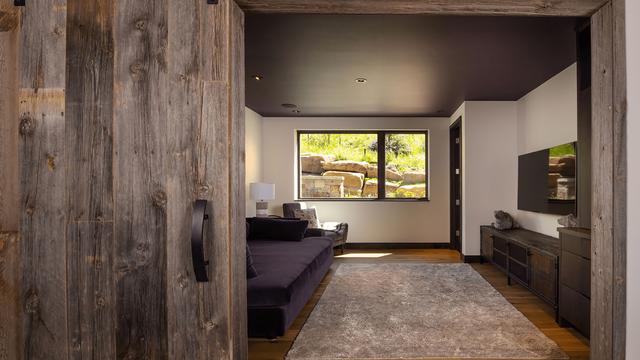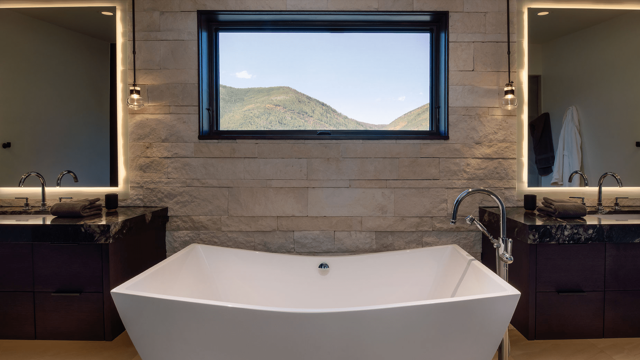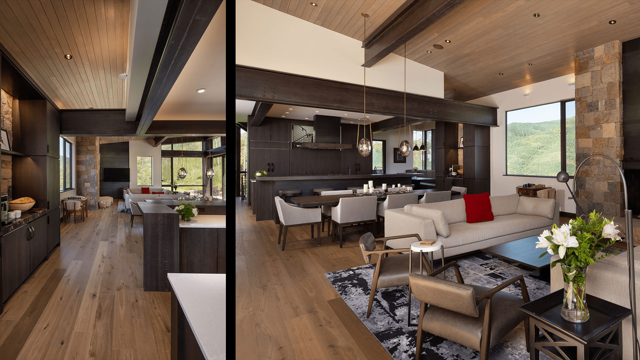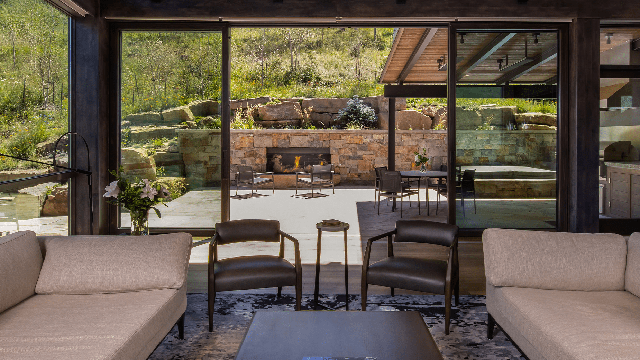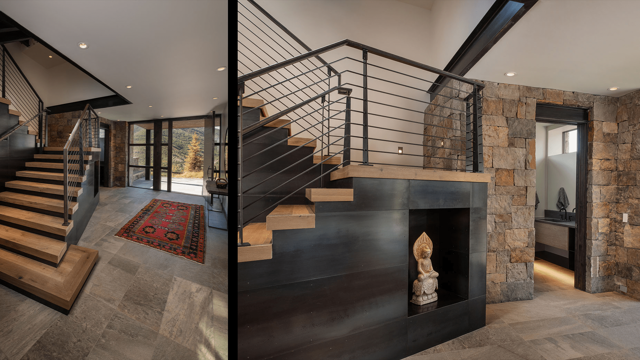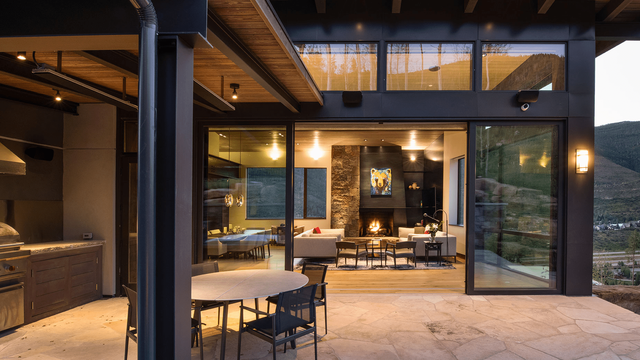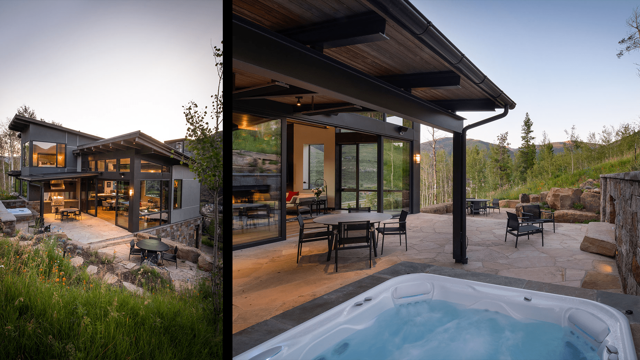
UPPER ALPINE DRIVE RESIDENCE
VAIL, COLORADO
PROJECT DETAILS
Nestled on a steep hillside in the Vail Valley adjacent to National Forest, this 5-bedroom, 6 and a half bathroom approximately 5,800-square-foot residence embodies the perfect blend of contemporary luxury, indoor-outdoor living and integration of the design to its majestic site.
Our design process began with our typical Charrette process, a series of intensive collaborative brainstorming meetings with the client held directly on-site. We sketched out numerous design options with the homeowner, considering strategies for the driveway access, creating lots of indoor-outdoor living on a steep site, capturing views and providing privacy to neighbors. At the end of our Charrette we had conceptualized a home with a living room on a third level opening out to an extensive on grade patio on the uphill open space side of the house that was accessed via a driveway shared with the future guest house with thoughtfully engineered switchbacks and retaining walls, to navigate the terrain while preserving the integrity of the landscape.
We positioned the homes to maximize views and privacy while working with the existing steep grade to embrace the natural beauty surrounding them. Expansive lift and slide doors in the vaulted living room seamlessly merge indoor and outdoor living, inviting residents to bask in the splendor of the surrounding open space. From the patio's hot tub and outdoor fireplace integrated into a site retaining wall to the covered dining area with a built-in BBQ, every element is crafted to enhance the mountain living experience.
Throughout the interior, one experiences a warm, inviting interior, meticulously curated to blend sophistication with comfort. An elevator and a dramatic artful steel and wood floating stair provides a powerful spatial connection from the lower level garage and entry to the great room on the 3rd level above. The inviting kitchen, the heart of the home, has refined walnut wood cabinetry, a cozy built-in dining banquet, an entertaining island that screens the kitchen from the living room and thoughtful touches like a built-in coffee/wine bar. An adjacent office offers panoramic views, while an intimate family room and exercise room cater to the client’s lifestyle.
A middle-level with three guest suites, and a bunk room, provide privacy for family and guests, while a luxurious primary suite on the 4th level has magnificent views and a spa bathroom. Throughout the home, our attention to detail is exemplified, from the artful steel paneling at the fireplace, cleanly detailed exposed structural steel, beautiful refined natural materials and integral shade pockets at the home’s extensive high-performance windows.
At Berglund Architects, we believe in holistic design, which is why we provide comprehensive interior design services incorporating extensive 3D computer modeling and renderings, ensuring a seamless and elegant aesthetic throughout the residence. Sustainable design principles were woven into every aspect of the project, from upgraded insulation to non-toxic indoor products, and long lasting low maintenance exterior materials reflecting our commitment to environmental responsibility.
This home stands as a testament to our dedication to excellence in design and client service as well as our unwavering commitment to creating homes that not only inspire but also enrich the lives of those who inhabit them.
Design Team: Hans Berglund, Stephanie Lord-Johnson
Contractor: Vail Custom Builders
Structural Engineering: KRM Consultants, Inc
Landscape Design: Ceres+
Interiors: Berglund Architects
Photography: Ric Stovall Photography

