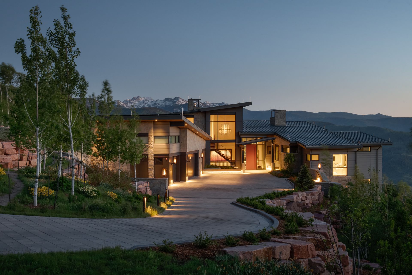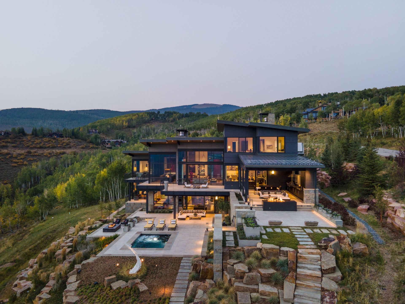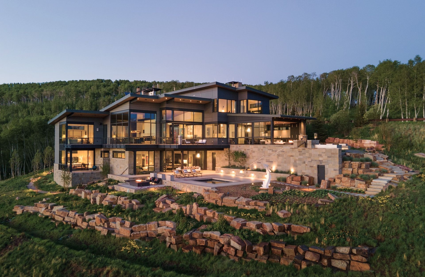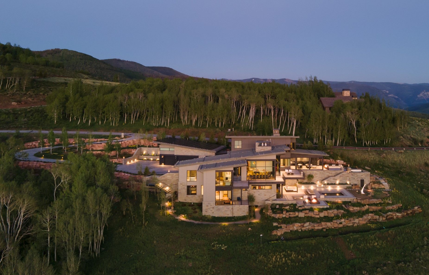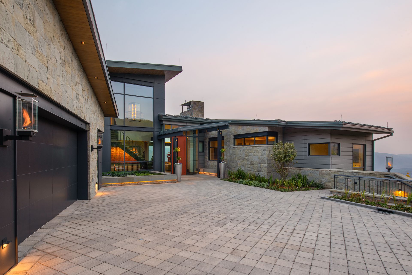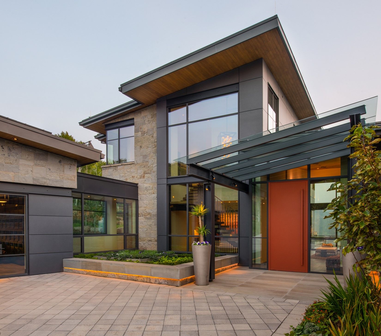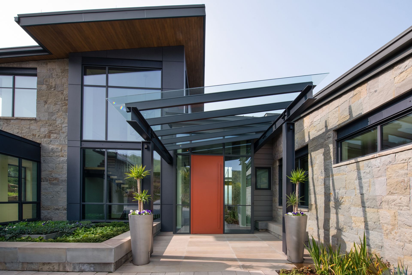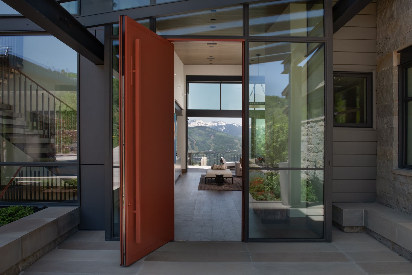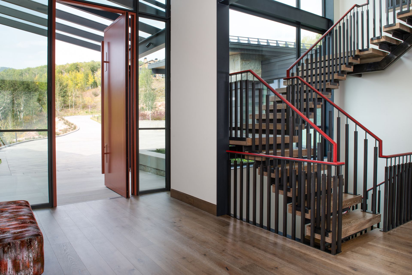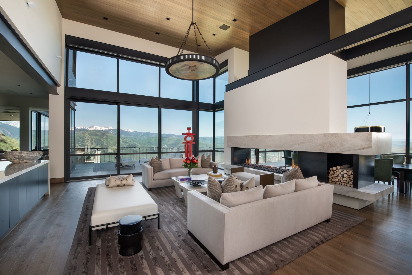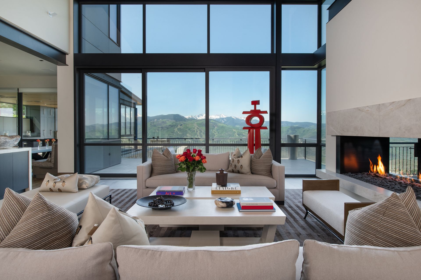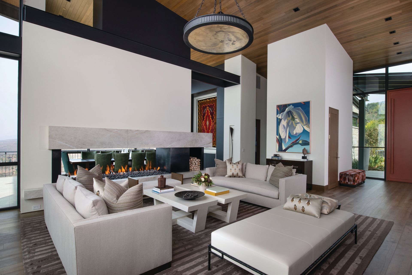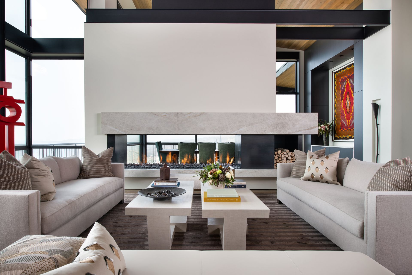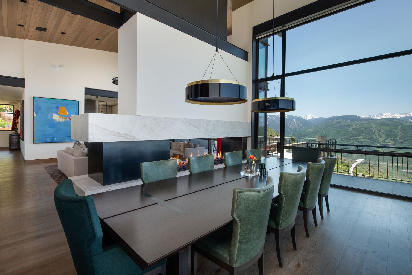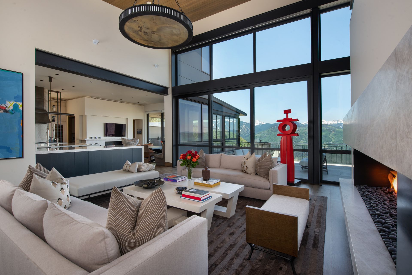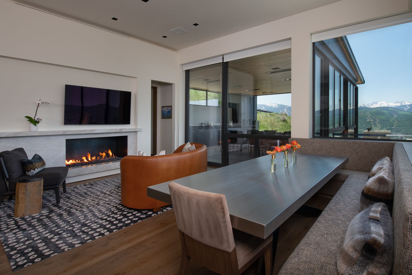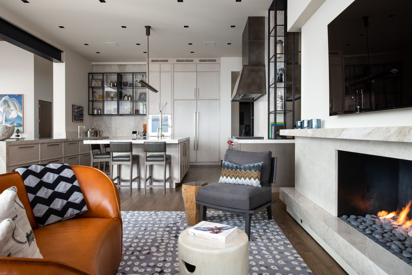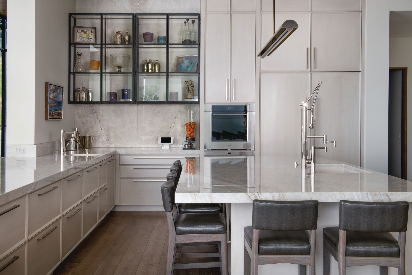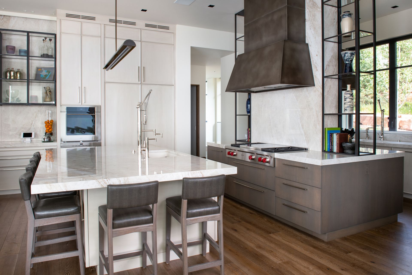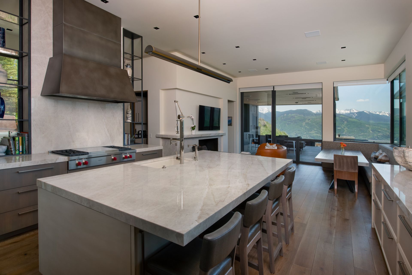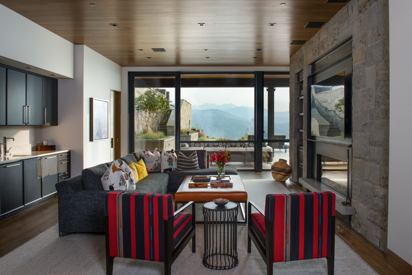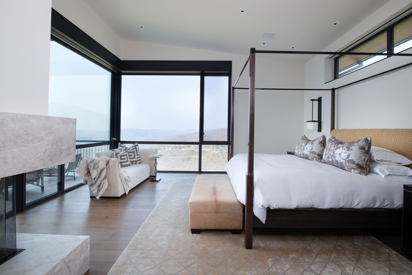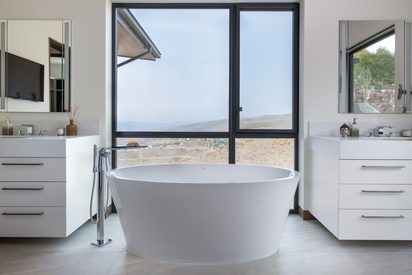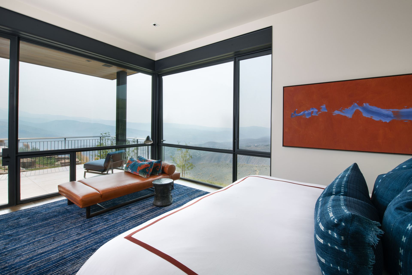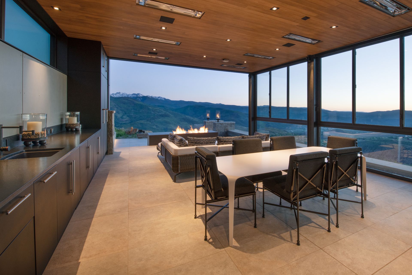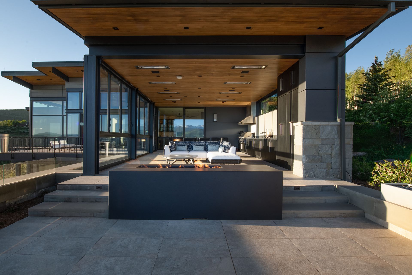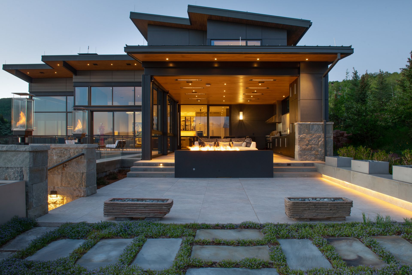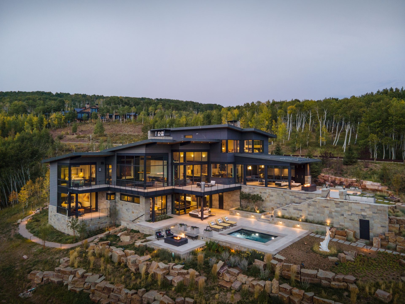
UPPER CHIMING BELLS RESIDENCE
VAIL, COLORADO
PROJECT DETAILS
This 8,500 square foot mountain modern home situated high on a mountain side harmoniously integrates into the rugged contours of its steep, natural site and captures the vast incredible views of the surrounding mountains and valley below. This luxurious 6-bedroom, 7-bath residence is the embodiment of blending contemporary design with the breathtaking beauty of the surrounding landscape.
We initially met with the owners on the property to explore every site opportunity and challenge through our Charette process. Hand drawings were created to quickly explore many different ideas over 3-days to develop the new home's programming, siting, floor plans, preliminary massing, and elevations.
The exterior of this residence and its extensive terraced patios has been meticulously designed to embrace and enhance the steep topography, making it appear as though it's an organic extension of the mountain itself. Durable and sustainable materials, such as a gray toned Wyoming stone, zinc siding, and a dark gray cementitious panel siding, have been carefully selected for their longevity and to harmonize with the palette of the surrounding landscape and interior finishes. These materials imbue the residence with a modern aesthetic that remains true to the mountain spirit.
The lower level features a large family room and three bedrooms with ensuite baths. Large lift-and-slide doors provide a strong connection to the exterior covered sitting area and pool beyond. We located the primary suite on the main level, along with the kitchen, living, and dining areas. The homeowners have an extended family that loves to cook, so we created a second cooking zone with the same high-end finishes beyond the range in the main kitchen area. The back-to-back ranges allows multiple chefs to cook in the open highly functional eloquent kitchen, while not making the space feel overwhelming when it is just two people. The sitting area and built in family dining off the kitchen offers an intimate sanctuary to enjoy coffee in the morning or take in a stunning sunset in the evenings.
We utilized wall – wall floor-to-ceiling custom steel windows and pivot door to connect the kitchen area to the covered outdoor sitting, cooking and dining areas. Flush-mounted heaters in the ceiling and an operable glass partition on the windy side of the outdoor room allow the space to be enjoyed on cooler evenings. The custom linear firepit orients the sitting area to the southern views while providing additional warmth and a focal point.
The upper level features two additional bedrooms with ensuite baths and a flexible space that can function as a sitting area, office, or nursery based on the owner's growing family.
What truly sets this residence apart is the seamless transition between indoor and outdoor spaces and the vast wall-to-wall floor-to-ceiling windows capturing the views such as in the corner dining room that hovers above the valley. These high-end luxury Italian steel windows and sliding door systems have been strategically placed to provide generous openings, ensuring a strong connection between the interior and the awe-inspiring surroundings. This design allows residents to bask in the magnificence of their natural environment while enjoying the comfort and convenience of their modern abode.
The interior of this modern retreat exudes warmth and timelessness. Thoughtfully chosen materials enhance the architectural elements, such as the freestanding see-through fireplace between the living and dining rooms, creating a comforting and uplifting atmosphere. Every corner of the residence has been crafted to elevate the living experience, offering a harmonious blend of contemporary design and the enduring allure of the mountain landscape.
Design Team: Hans Berglund, Amelia Kraft
Contractor: RA Nelson LLC
Structural Engineering: KRM Consultants, Inc
Landscape Design: Ceres+
Interiors: Wiseman & Gale Interiors
Photography: Ric Stovall Photography
210 Edwards Village Boulevard A103, Edwards, CO 80132
(970) 926-4301 | contactus@berglundarchitects.com
210 Edwards Village Boulevard A103, Edwards, CO 80132
(970) 926-4301
contactus@berglundarchitects.com
All Rights Reserved | Berglund Architects

