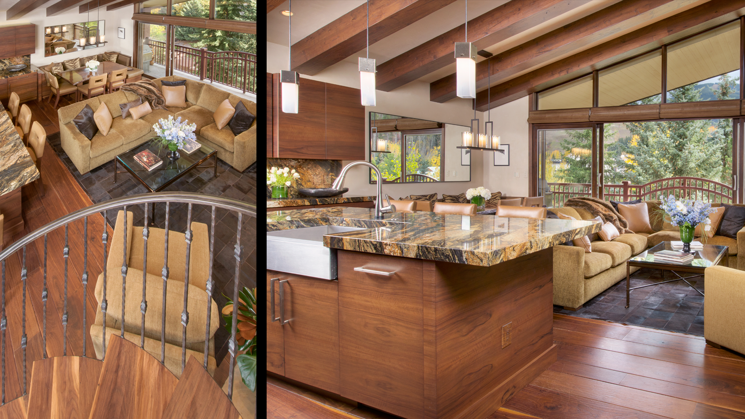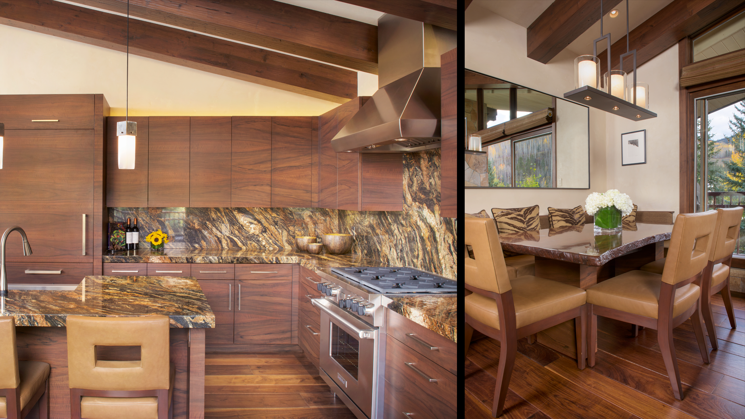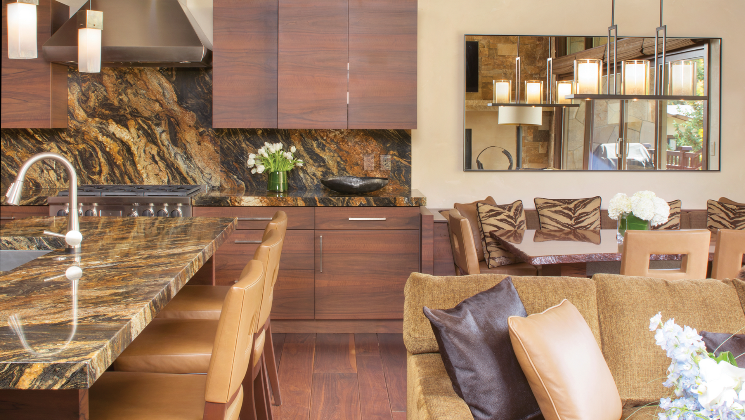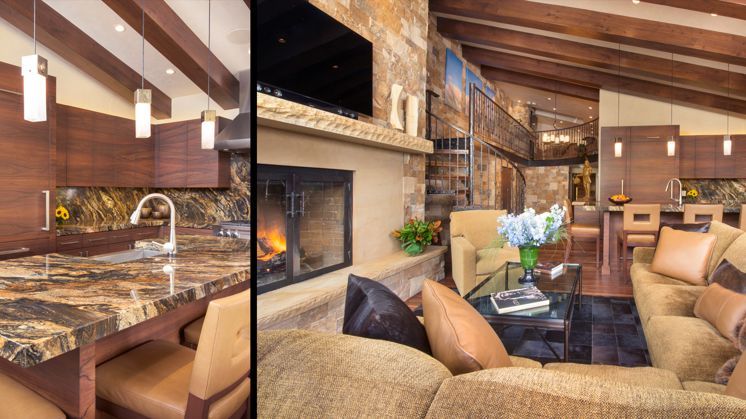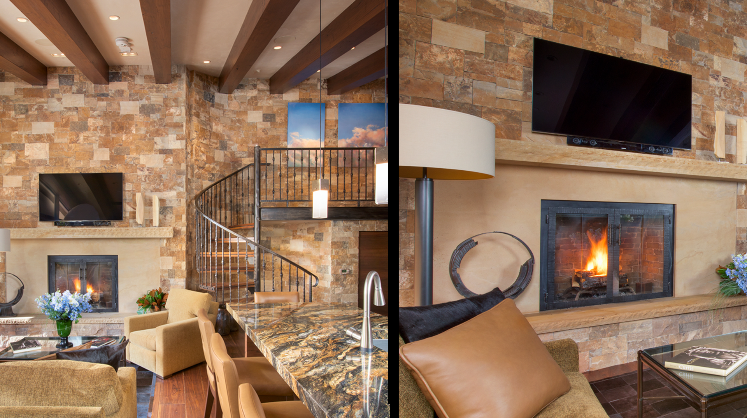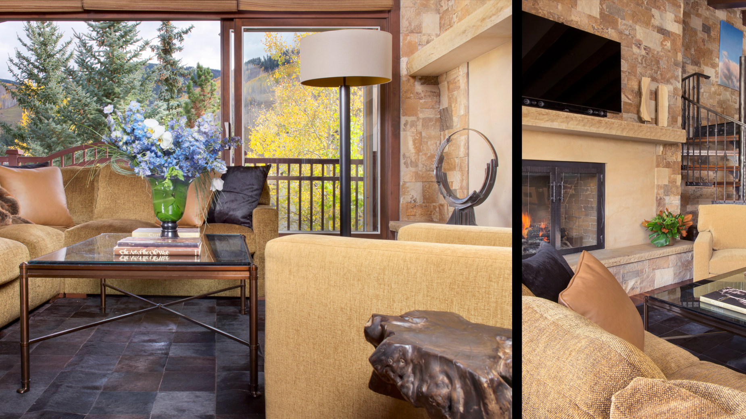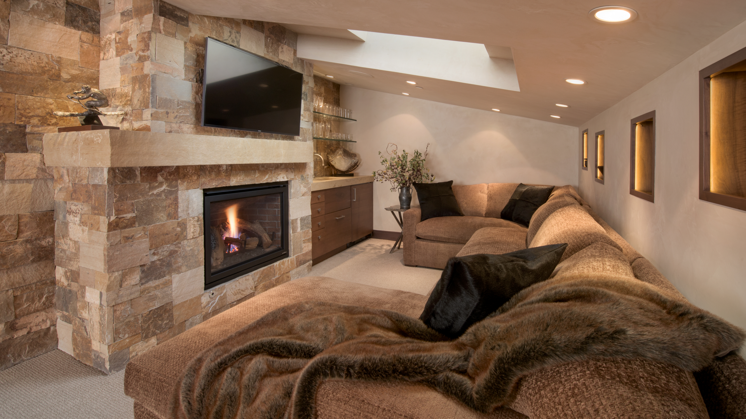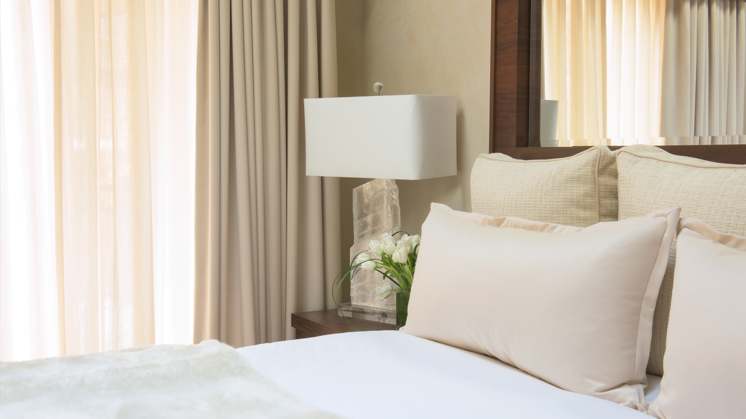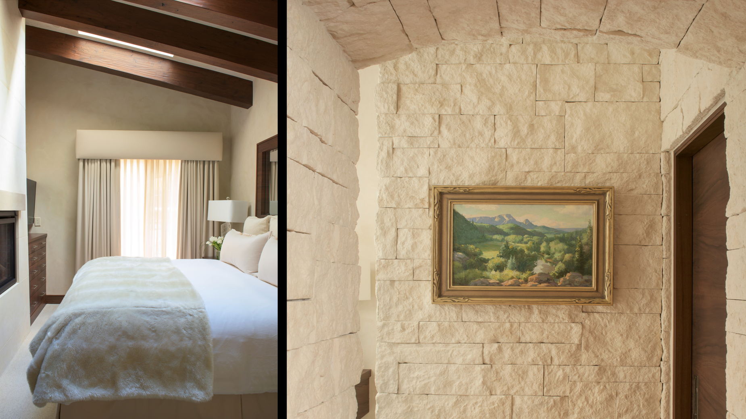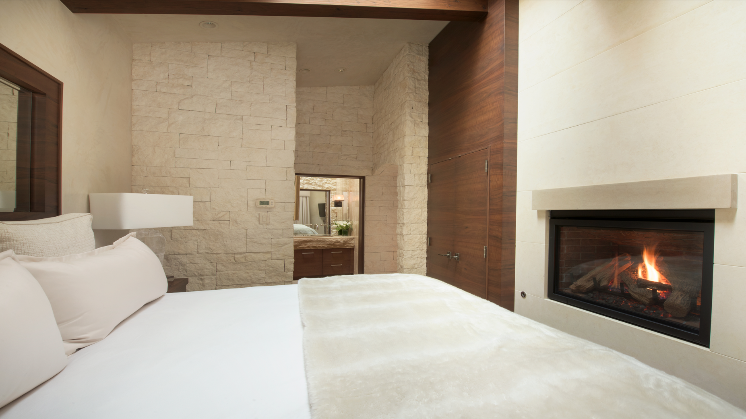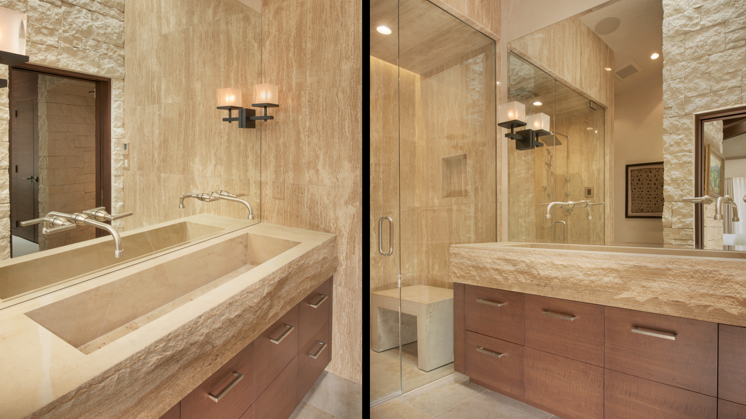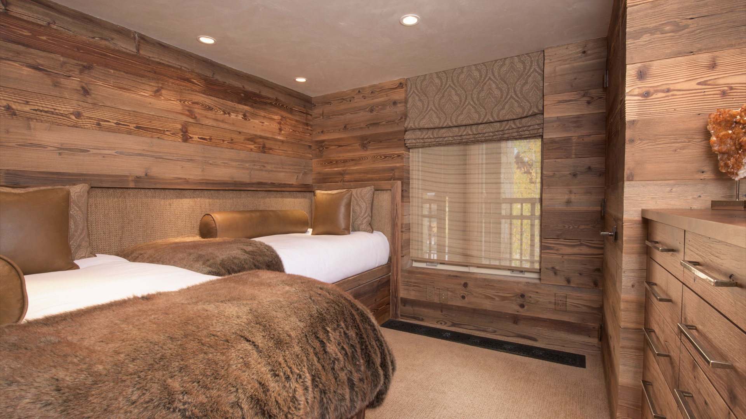
VAIL PENTHOUSE RENOVATION
VAIL, COLORADO
PROJECT DETAILS
The client’s goal, on this transformational remodel of a 40 year old 1,000 SF 2 bedroom 2 bath condominium in the heart of Vail Village, was to reconfigure the entire unit to make it light filled and open and to utilize every square inch to maximize living and storage. We changed floor heights and completely reconfigured the living spaces to create an open great room with a very space efficient and cozy built in dining area that made room for an enlarge kitchen island for gathering and entertaining and a seating area focused on the rebuilt fireplace. Working with an exceptional design and construction team, we carefully studied every cabinet, banquet, built in bed, niche and closet to maximize space as one would do designing a boat, and cleanly detailed the palette of warm natural materials to create an inviting yet sophisticated mountain retreat.
Design Team: Hans Berglund, Adam Gilmer
Contractor: Rocky Mountain Construction Group
Interior Designer: Mia Interior Design
PUBLICATIONS
Vail Valley Home April 2017


