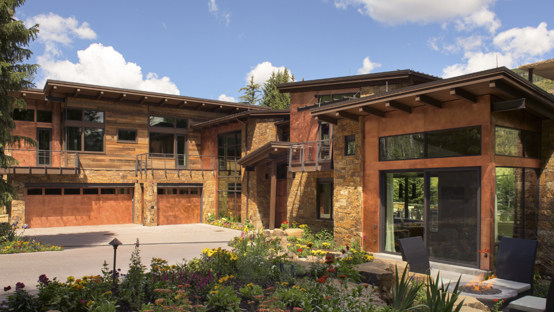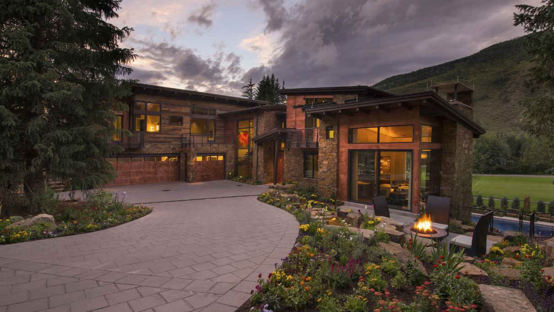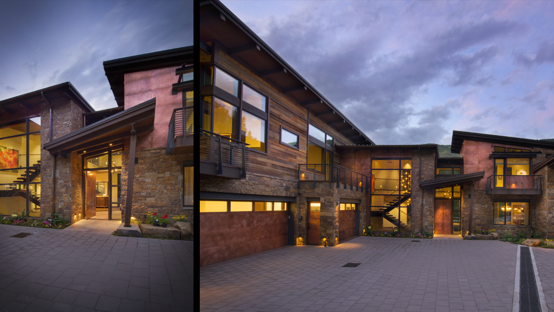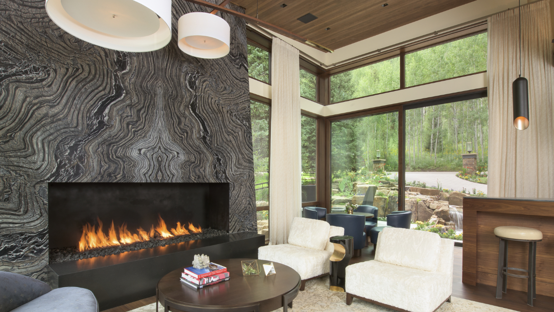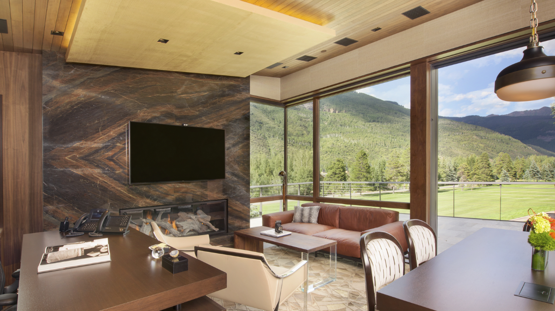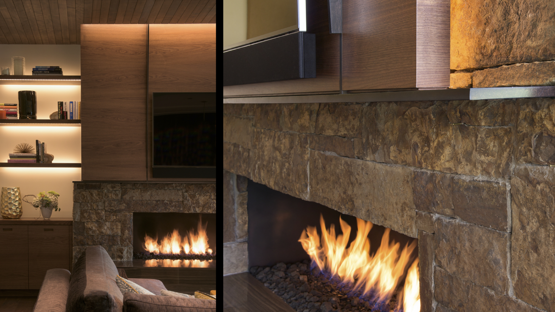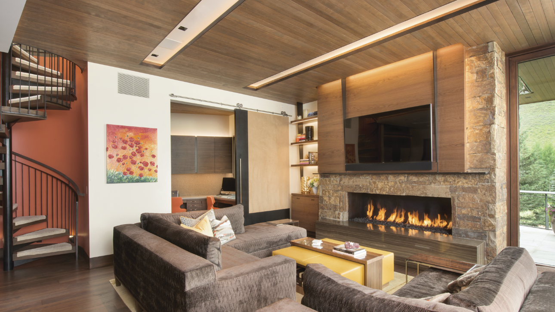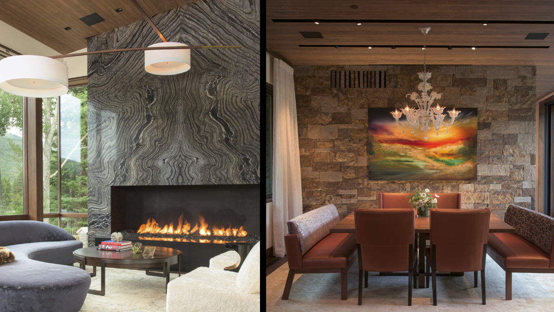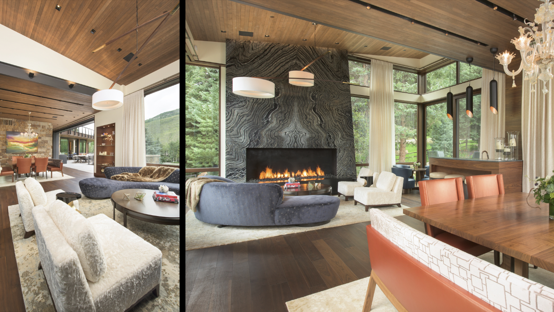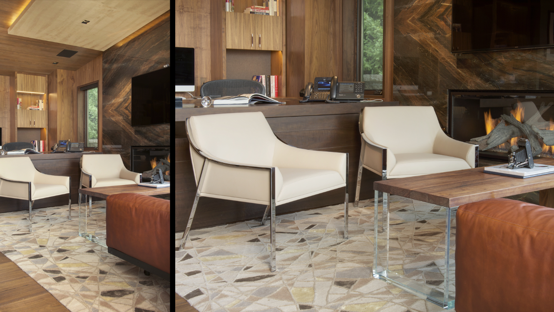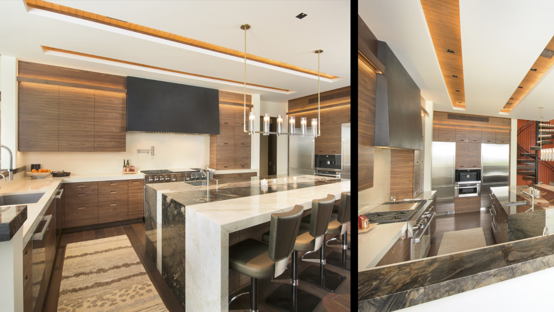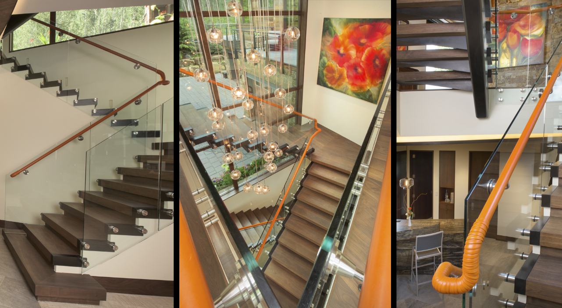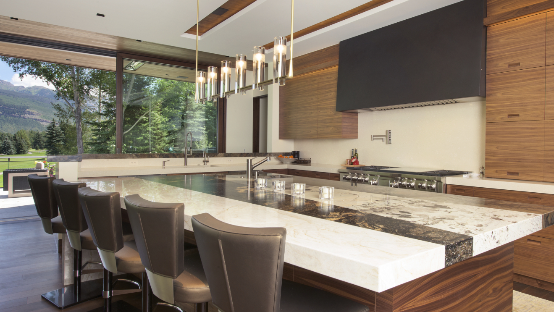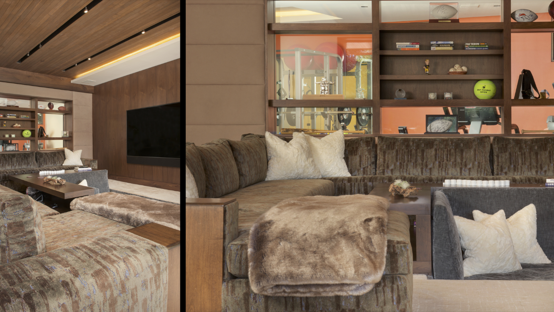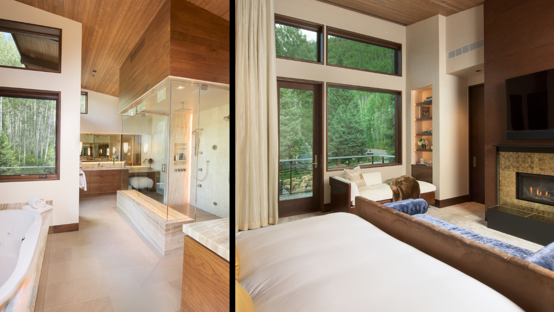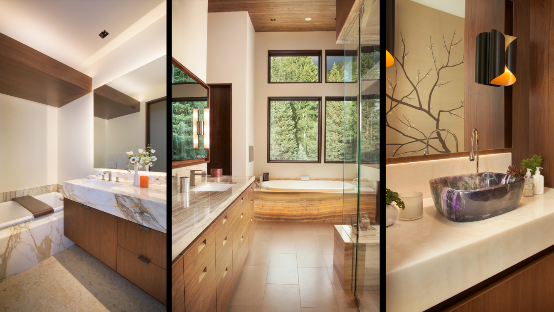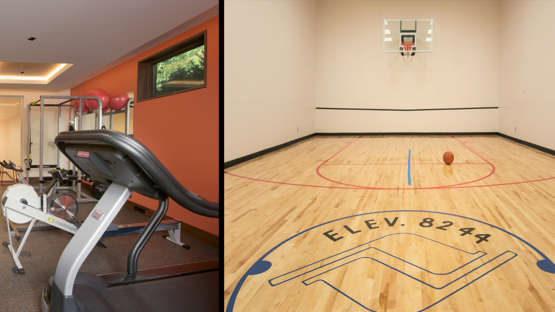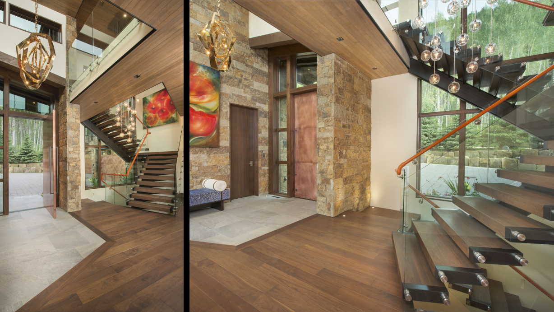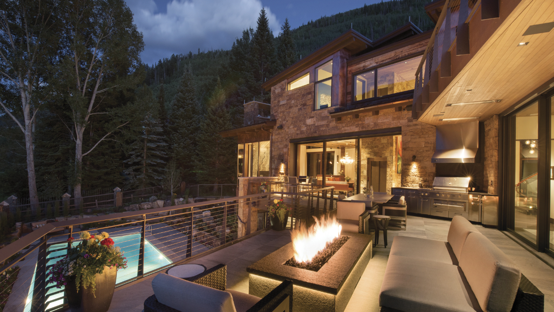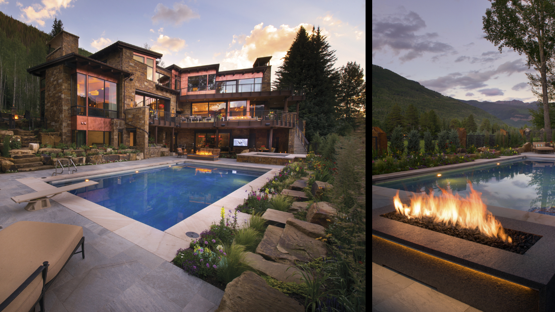
VAIL VALLEY RESIDENCE
VAIL, COLORADO
PROJECT DETAILS
This 10,000 SF single family home was designed as a full-time residence for an active family with school aged children. The 6 bedroom, 8 ½ bathroom mountain contemporary home features a natural material palette that includes local stone, reclaimed wood siding, and copper paneling. Sloping shed roofs were utilized to maximize the ceiling heights at all levels and create the house’s unique and playful massing. The large wall openings at the lower and main levels contain lift and slide doors that are some of the largest single door panels available today. These openings provide the connection to the outdoors that allows the indoor living space to flow naturally to a generous deck at the main level and a pool area at the lower level. These exterior spaces showcase covered dining areas, a custom stainless steel spa, a large pool, and an outdoor television.
Design Team: Hans Berglund, Adam Gilmer
Contractor: RA Nelson
Structural Engineering: Monroe & Newell Engineers, Inc.
Landscape Design: Ceres+ Landscape Architecture
Interiors: Sarah Carr Design
Photography: Ric Stovall Photography


