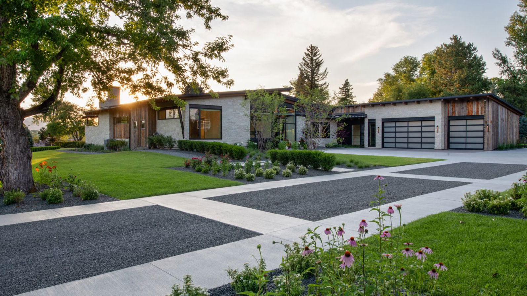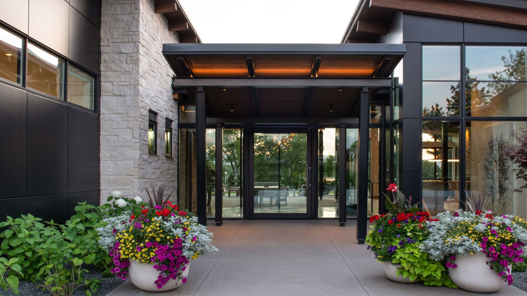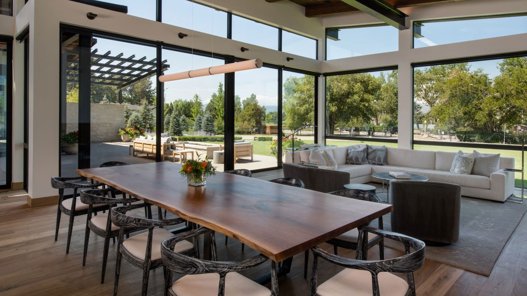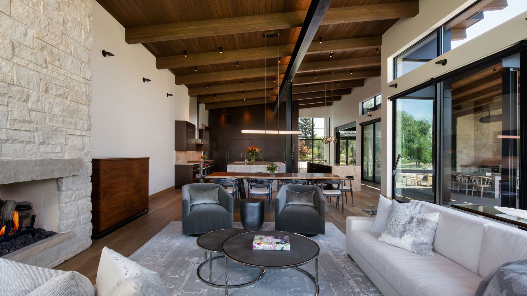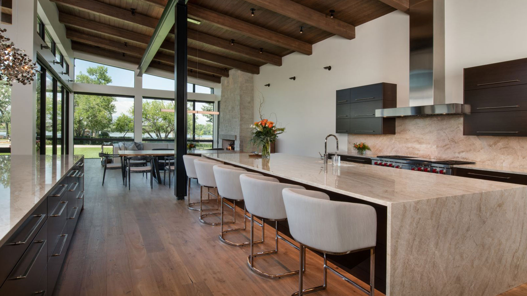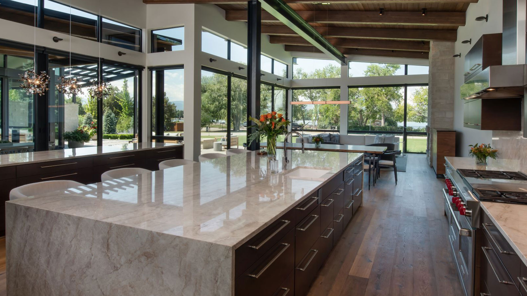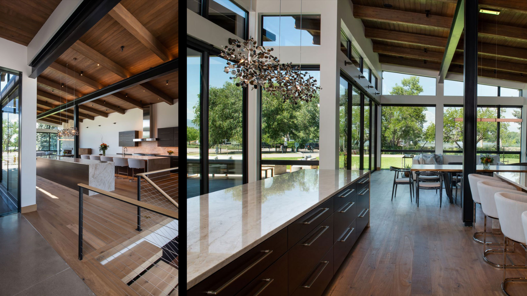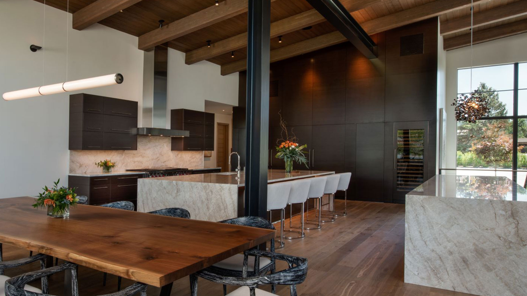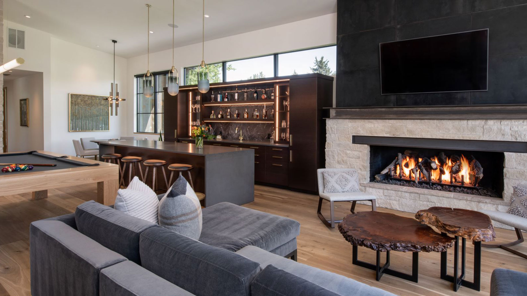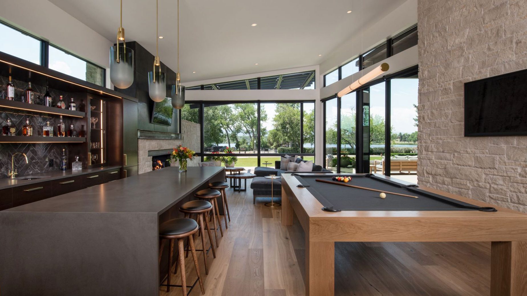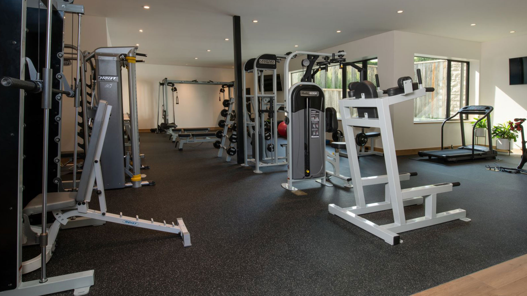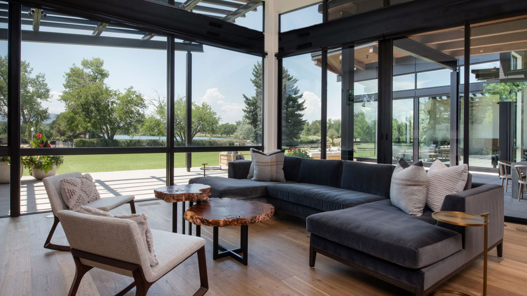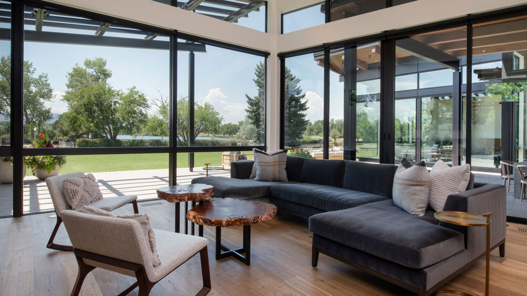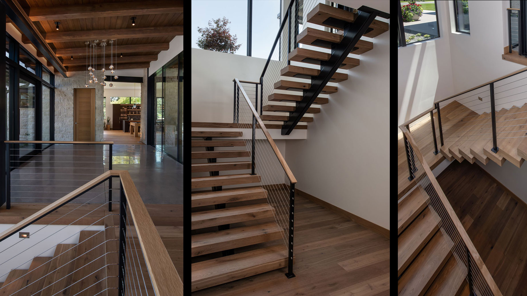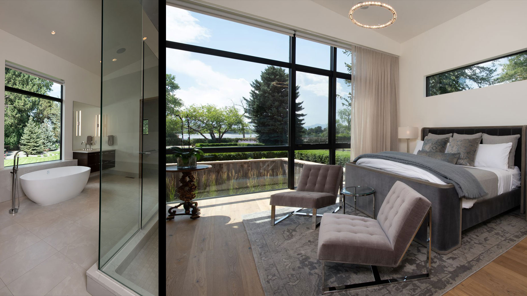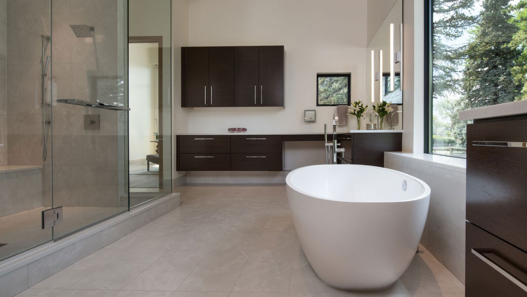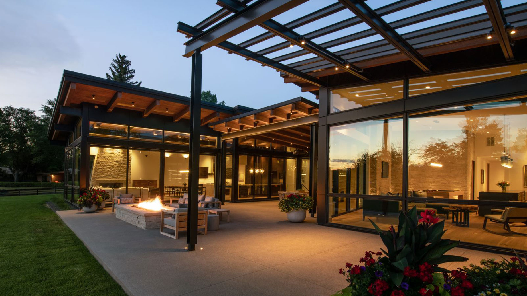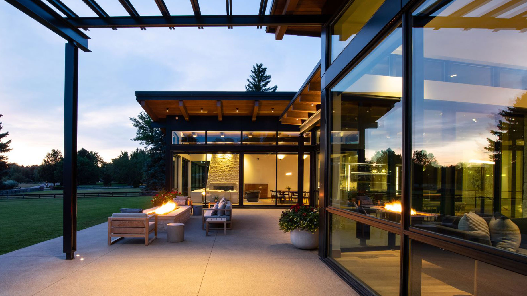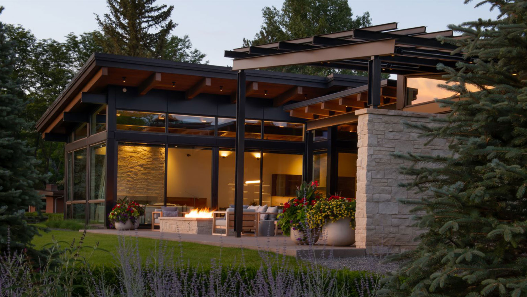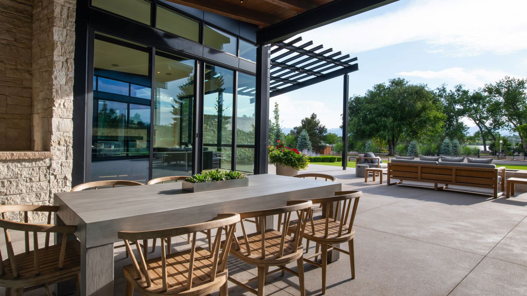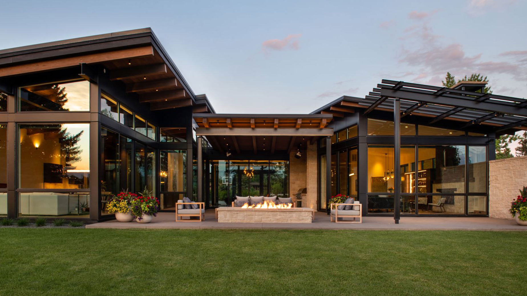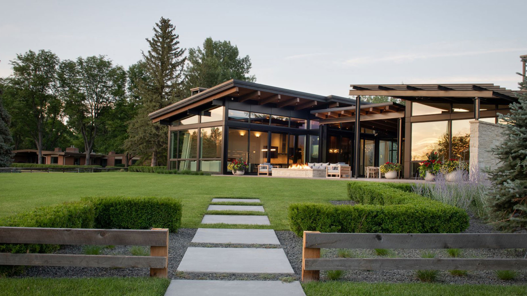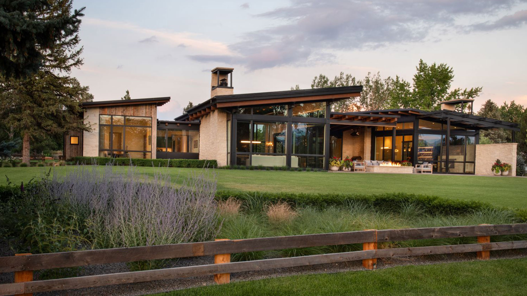
WEST DENVER RESIDENCE
DENVER, COLORADO
PROJECT DETAILS
Set in the foothills of the west Denver suburbs is this stunning 4 bedroom approximately 7,500 SF lakefront mountain modern home. We worked collaboratively with the Owners to study the site opportunities and challenges to strategically identify and configure the house to take advantage of the incredible views of the lake and mountains while still having significant privacy from the surrounding neighbors and street.
This was achieved by orienting the homes living spaces around a three-sided covered outdoor living courtyard that orients to the west views. The large floor-to-ceiling windows and doors open to this courtyard, allowing western light to pour into the home and create a strong indoor-outdoor connection. The layout of secondary spaces such as entry, garage, laundry, mud, bathrooms, and closets surround a three-sided auto court on the east side of the house to screen the surrounding houses and street.
The handsome exterior palette consists of a limestone veneer, reclaimed wood siding, stucco, metal panel siding, standing seam metal roofing, and exposed steel structure that is durable, low maintenance, highly sustainable, and cost-effective. In addition, upgraded insulation was incorporated, with energy-efficient windows and beautiful low / non-toxic indoor materials to create a healthy, enriching environment.
Design Team: Hans Berglund, Adam Gilmer
Contractor: Summit Chalet
Structural Engineering: Monroe and Newell
Photography: Ric Stovall Photography


