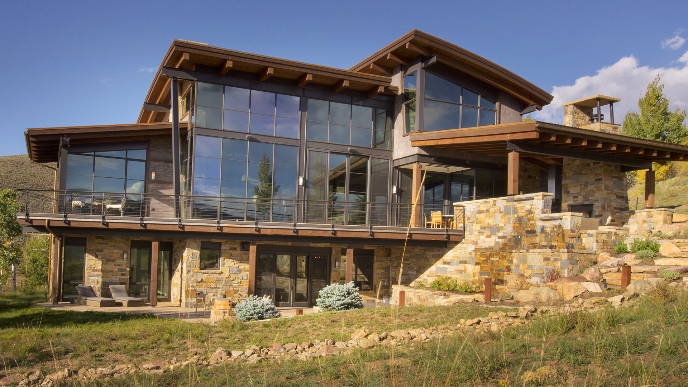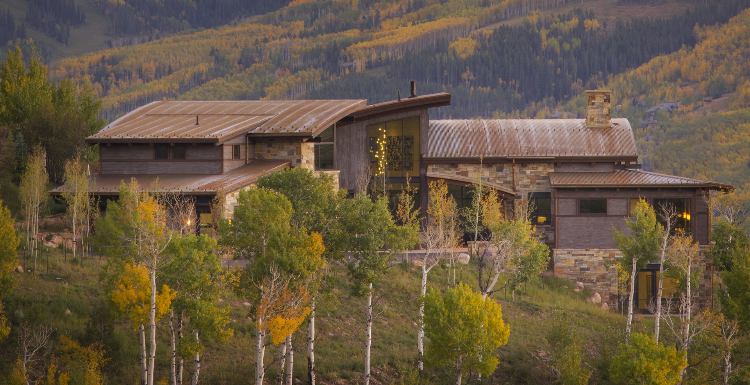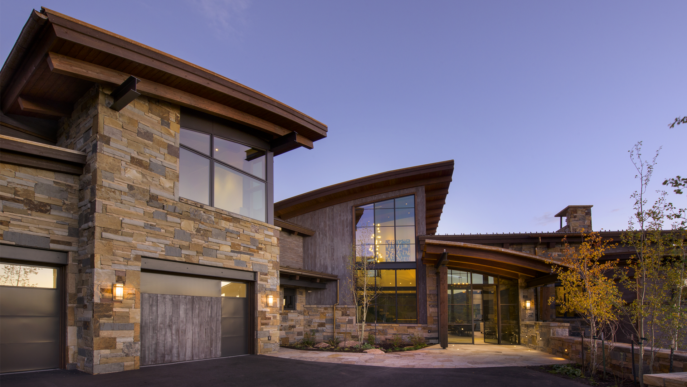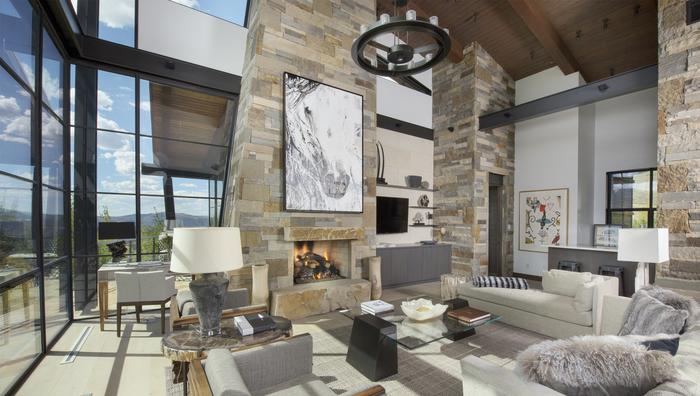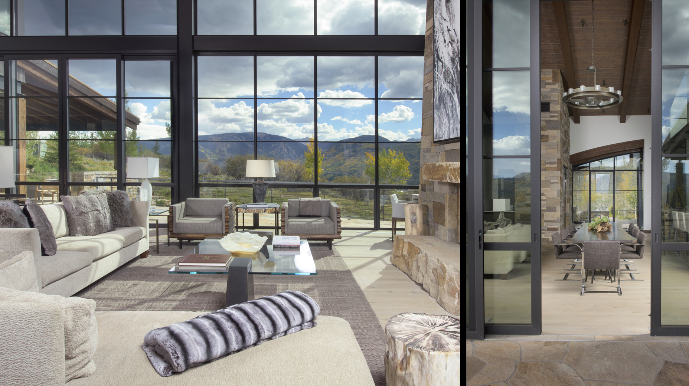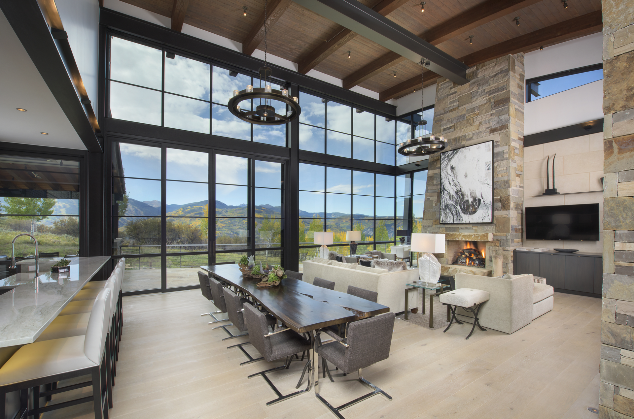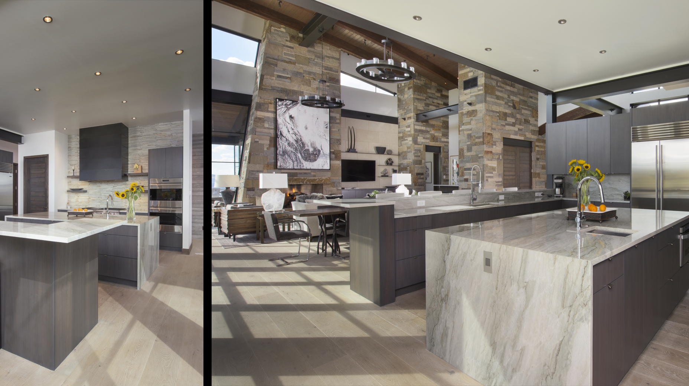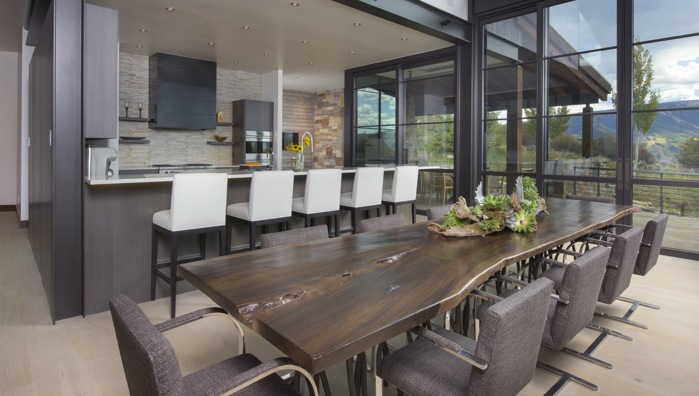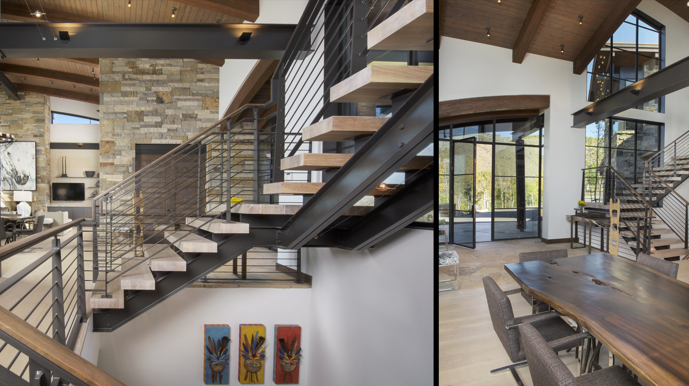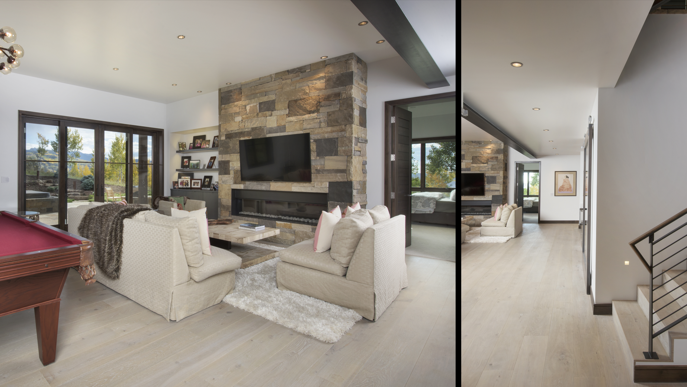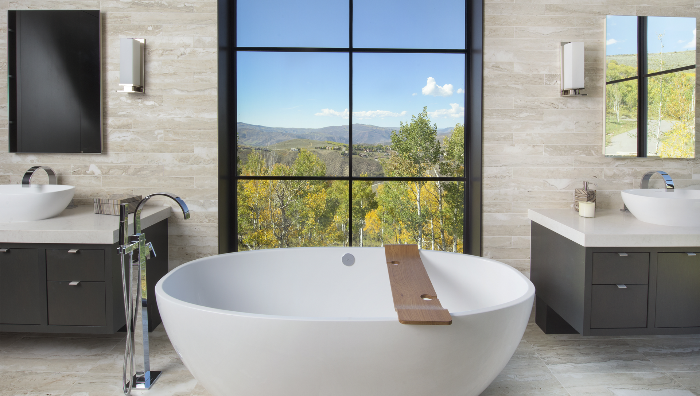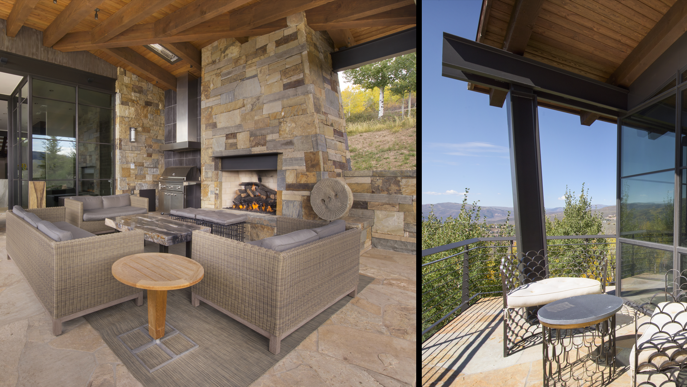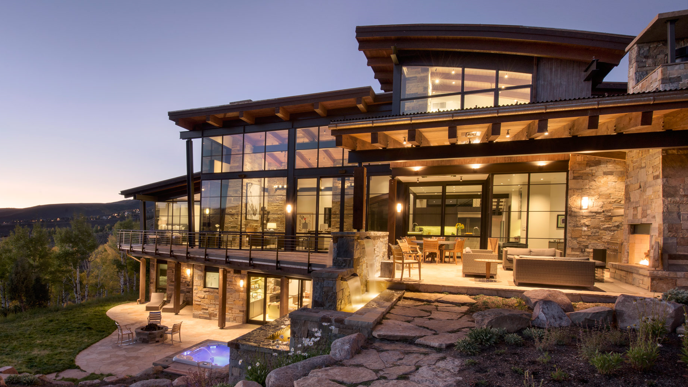
WILDWOOD RESIDENCE
AVON, COLORADO
PROJECT DETAILS
Nestled high in the hills of the Vail Valley, the Wildwood Residence was commissioned by the client to be an uplifting mountain retreat. Their vision for the home was a place where they could bring together their extended family, escape from the pace of city life and be more connected to nature and each other.
The 6 bedroom, 7 bath, 7,600 SF home is the product of an intense collaborative design process between the owner and architect. The clients’ primary goals were for the home to; facilitate indoor-outdoor summer living, capture the spectacular views of the surrounding mountains, and have a strong relationship to the landscape. The design process involved negotiating restrictive setbacks, a site sloped in two directions, and strong prevailing north-west winds.
The dramatic sloped site, with existing groves of aspen and panoramic views to the south and west, was the driving force behind the design of this unique mountain home. Subtly curving roof elements echo the undulations of the valley’s surrounding mountains. They rotate and open up to the sky and surrounding landscape to frame both immediate and distant views. The curved roof forms float above floor-to-ceiling steel windows at the south and west sides of the home, blurring the distinction between inside and outside. The main living areas are bathed in sunshine and light and linked to the landscape. Large lift and slide doors dissolve visual, physical and psychological boundaries between interior and exterior space. Smaller scale punched openings maintain privacy and a sense of shelter while framing more intimate views from bedrooms, bathrooms and secondary spaces to the north and east.
Hunkered into the hillside, the building grows out of the landscape. A palette of natural materials is enhanced by changing seasons and light and spatial volumes step with grade, reinforcing the relationship between the building and its site. Transparent corners, and cleanly detailed exposed structure and materials that are continuous from exterior to interior, further diminish the boundaries between the natural and built environment. The outdoor room is partially cut into the hillside for shelter from the western winds and an architectural water feature creates a soothing sound of water throughout the space. In contrast, as the site drops away, the large deck off the living room and master bedroom cantilevers and reaches out to the view and surrounding mountains. The curved roofs also give way to lightness as they open up to and engage the sky.
The architectural language of the home is both regional and modern, blending local vernacular design with sophisticated mountain contemporary style. High-efficiency and durable materials and products were used throughout the home. SIPS and nail-base panels on the roofs and exterior walls create an extremely highly insulated building envelope. The combination of generous overhangs and thermally broken triple-glazed steel and wood windows provide ample natural light while maintaining energy performance. Both interior and exterior materials were chosen for their longevity and durability.
Design Team: Hans Berglund, Amelia Kraft
Contractor: Alpine Mountain Builders
Structural Engineering: KRM Consultants, Inc
Landscape Design: Dennis Anderson Associates
Photography: Ric Stovall Photography

