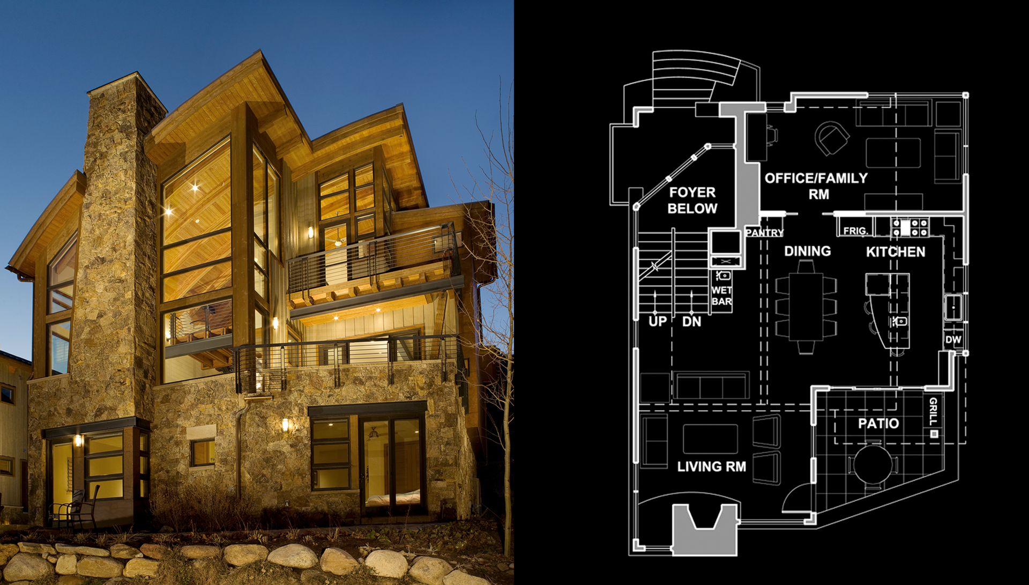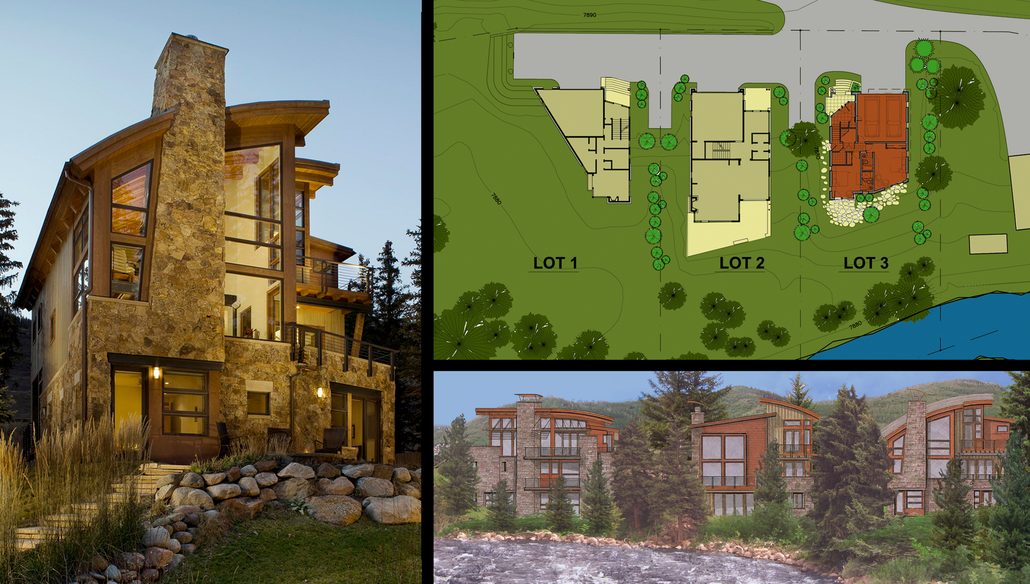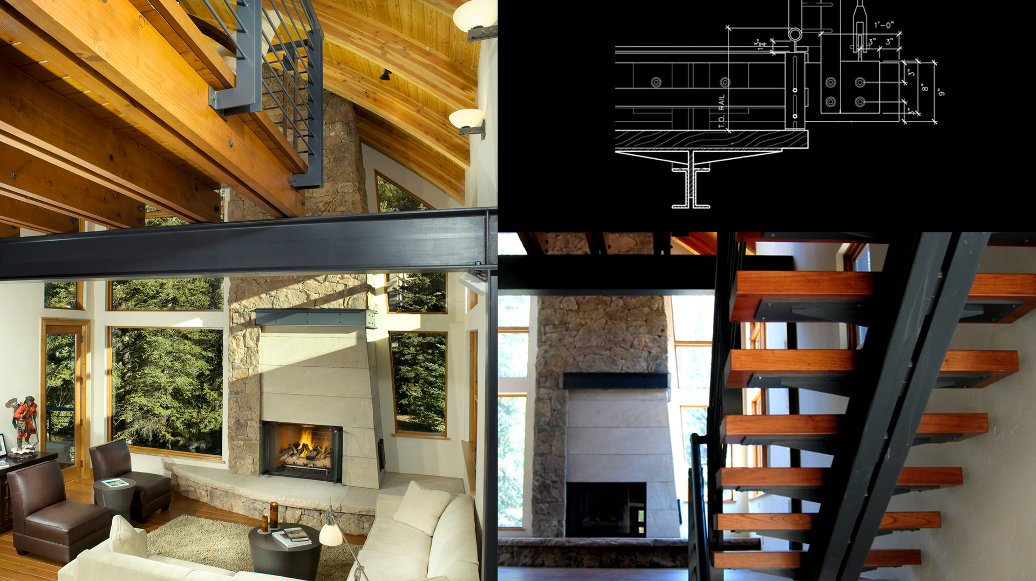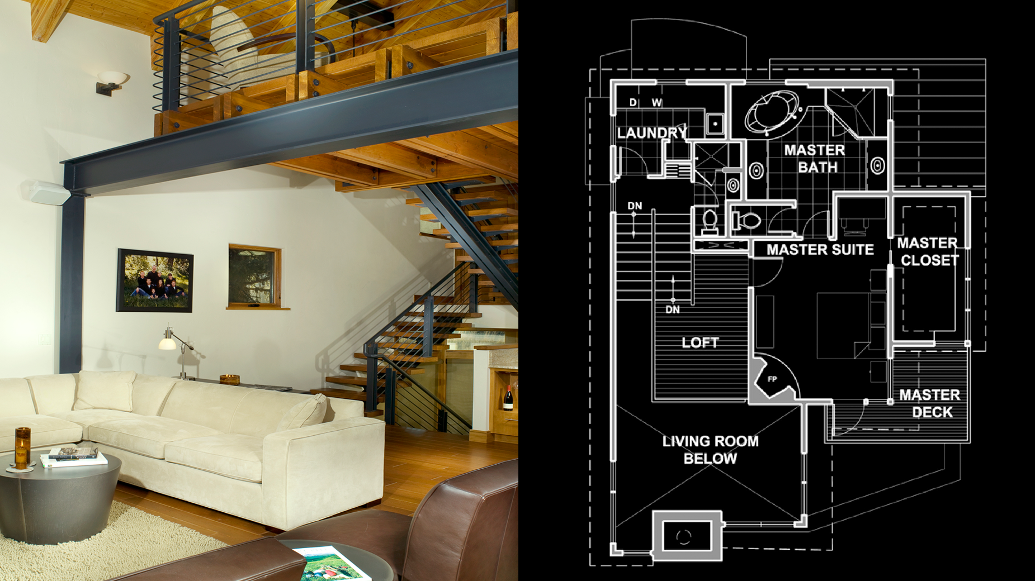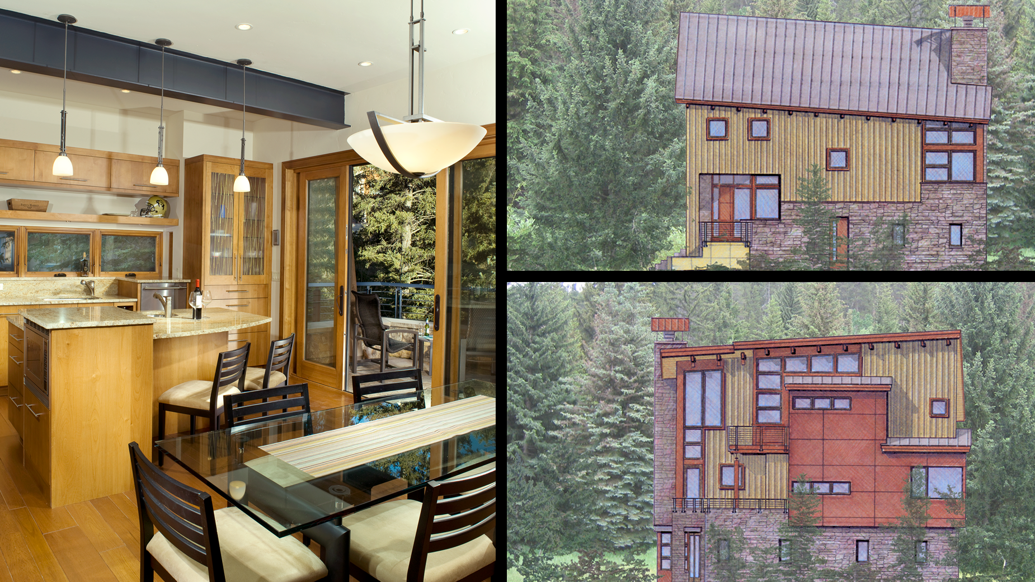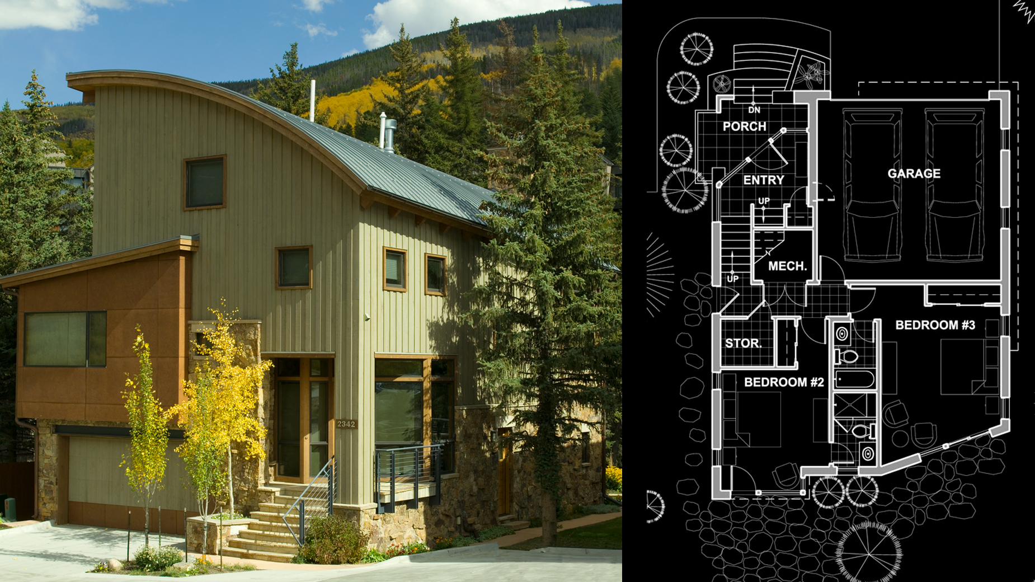
WILLOW CREEK RESIDENCE
VAIL, COLORADO
PROJECT DETAILS
These sophisticated mountain homes on narrow infill lots are a synthesis of local vernacular architecture, natural materials and contemporary influences. The play of the stone base and the stepping curved roof forms relate them to the surrounding mountains. The large window walls provide strong indoor-outdoor connections, while the large over-hangs shelter the homes from the summer sun and winter snow. A transparent stair with its heavy timber wood treads supported by brackets cantilevered off a single center steel stringer creates a dramatic entry experience. Built as spec homes, we judiciously exposed necessary steel structural elements to create design opportunities and utilized cost effective but dramatic materials such as the exterior faux painted Hardiboard cement panels. Long lasting, low maintenance, healthy beautiful materials have been utilized throughout these super insulated homes which range in size from 3,000 to 4,500 SF.
Design Team: Hans Berglund
Contractor: Highland Builders
Structural Engineering: Monroe and Newell
Landscape Design: Dennis Anderson Associates
Photography: Ric Stovall Photography
210 Edwards Village Boulevard A103, Edwards, CO 80132
(970) 926-4301 | contactus@berglundarchitects.com
210 Edwards Village Boulevard A103, Edwards, CO 80132
(970) 926-4301
contactus@berglundarchitects.com
All Rights Reserved | Berglund Architects


