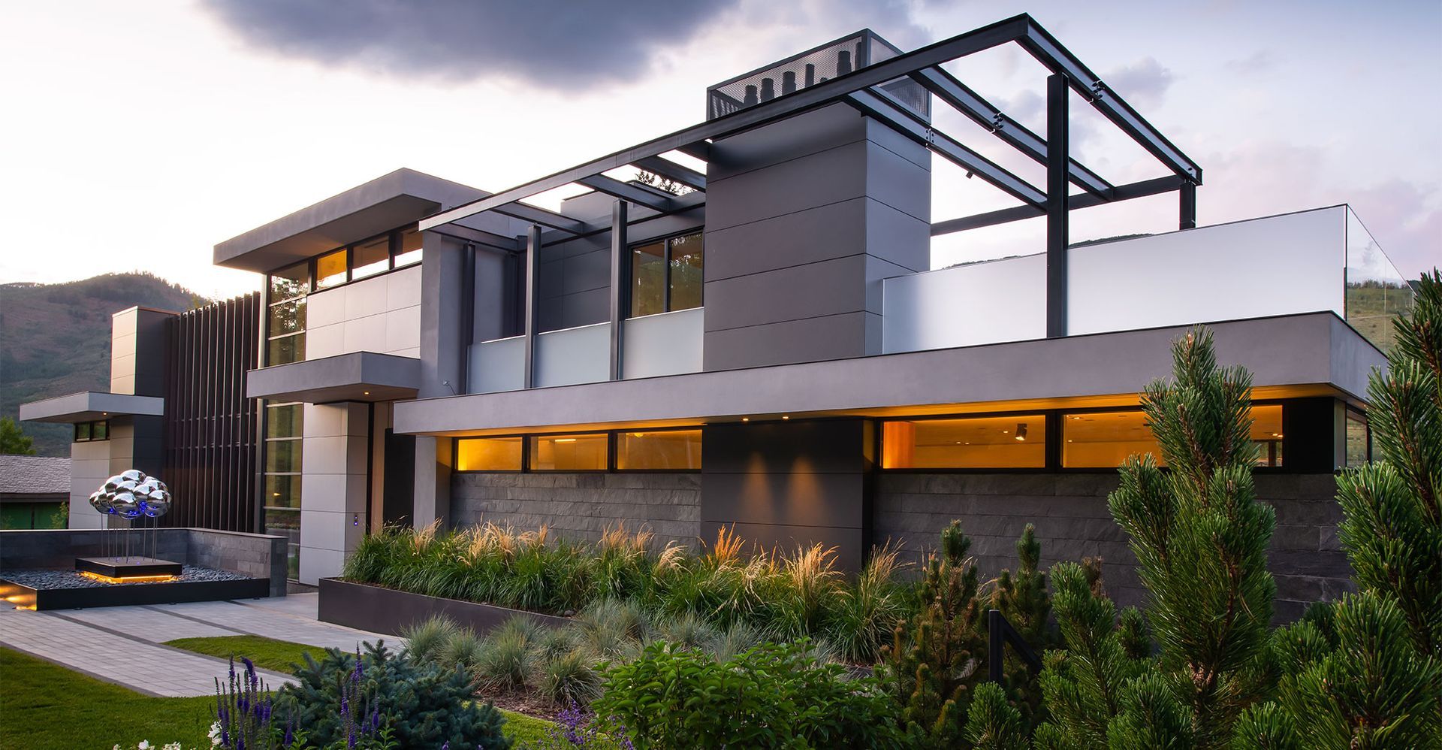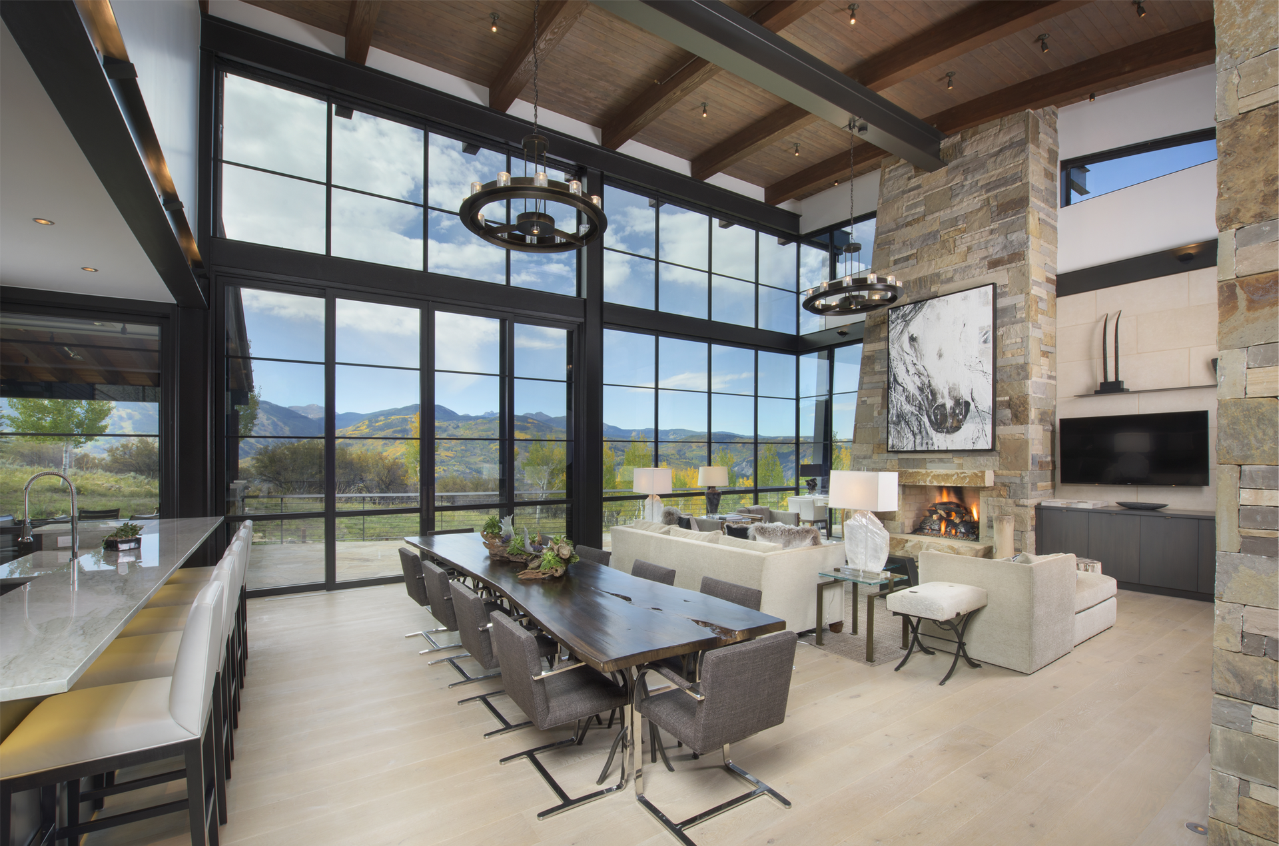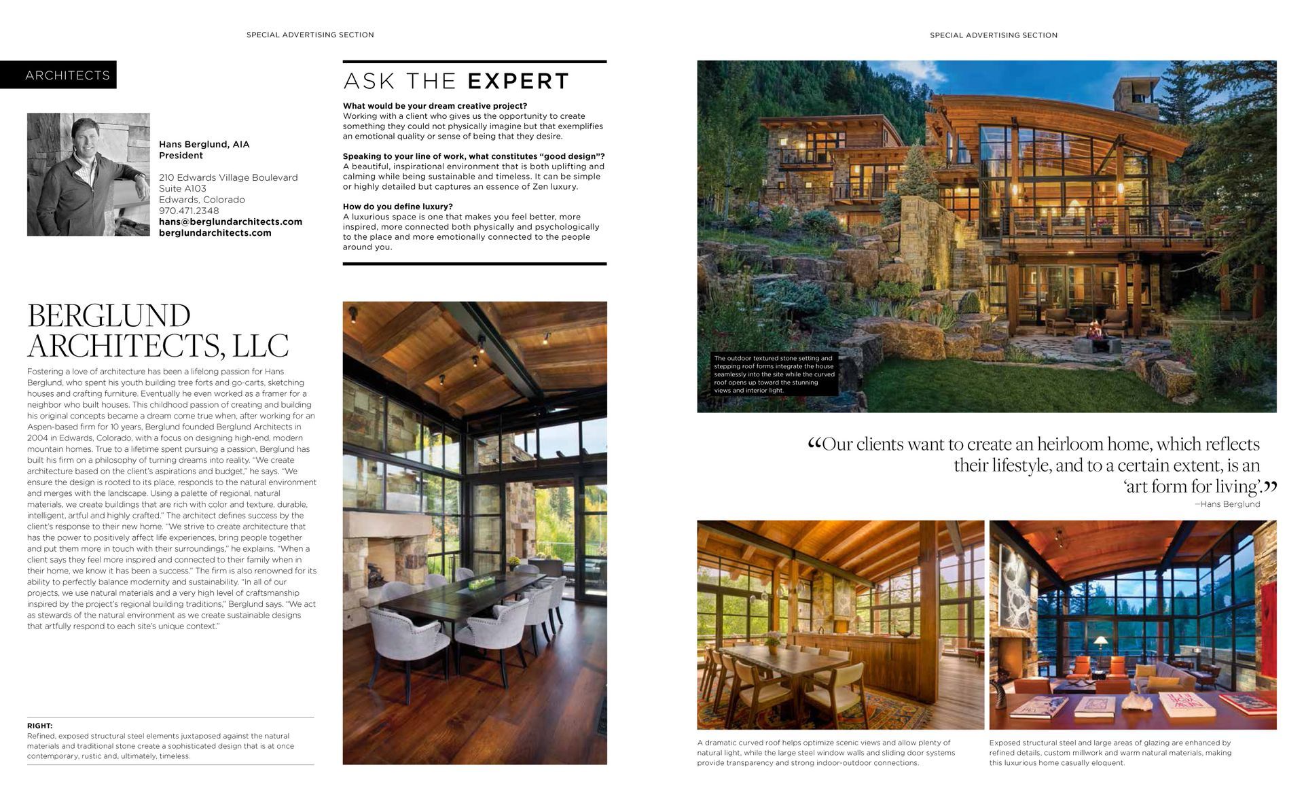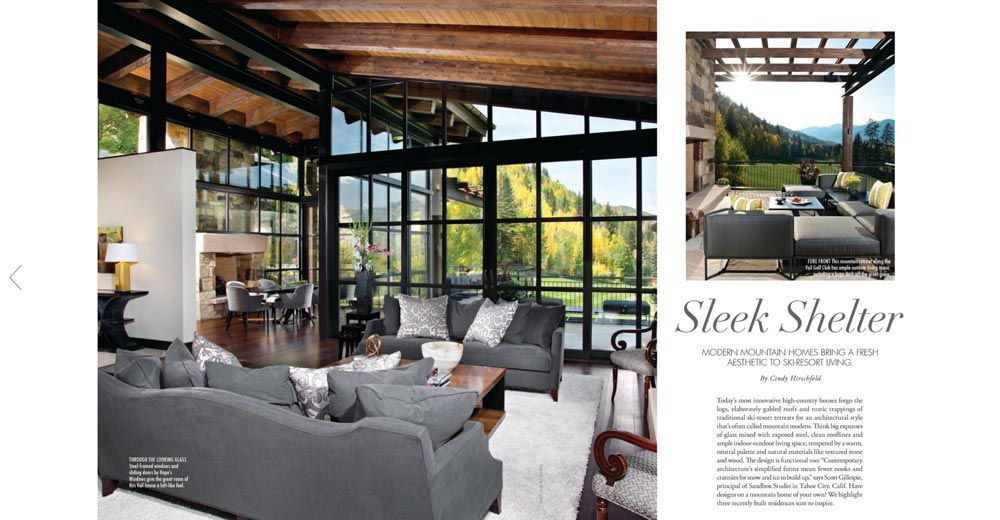Living Well by Design: Creating Homes That Nourish the Spirit
The integrated architectural and interior design team at Berglund Architects crafts sanctuaries through the application of three distinctive principles.
When your home is your sanctuary, it nourishes your spirit, inspires your thoughts, relaxes your mind and enhances your connection with yourself, your loved ones and the world around you.
Experienced architects and interior designers understand this and will invest significant time getting to know their clients early in the design process. By gaining insight into the client’s lifestyle, the atmosphere they wish to create and how they envision connecting with family and guests across indoor and outdoor spaces, designers can shape a home that feels uplifting, comfortable and deeply personal.
Over the past two decades, the team at Berglund Architects has developed three key design principles to help us create homes that provide a sense of calm refuge from the hectic world and a deep connection to the environment and people around them.
Principle #1
Create uplifting, energetic and inspiring spaces with high ceilings, abundant natural light and subtle juxtaposition of grounding versus expansive elements.
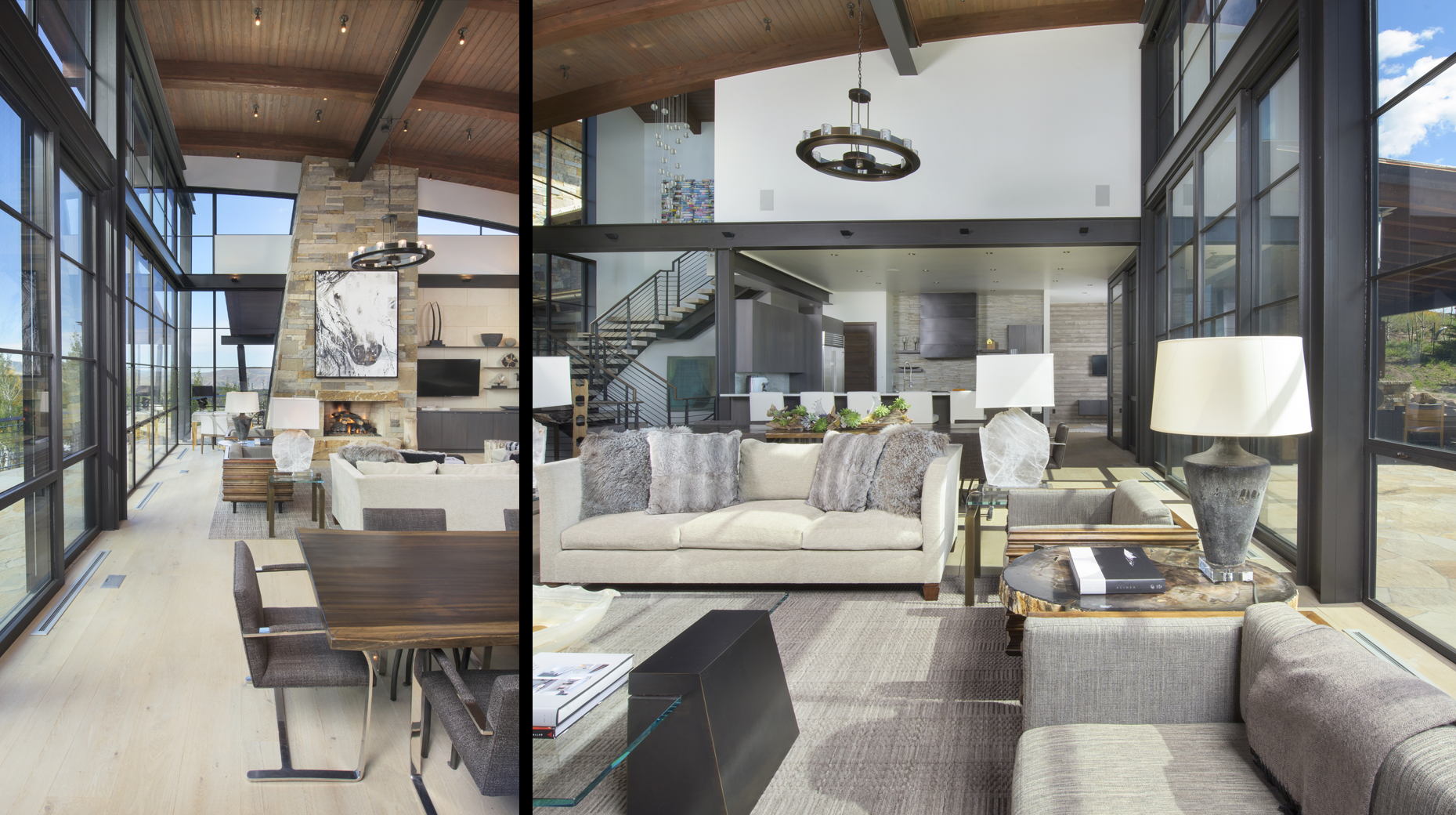
The 22-foot ceiling, shown above, creates a spacious, open feel that encourages reflection. Exposed steel and grid-style windows add a modern, orderly touch, while curved glulam beams and a sculptural stone fireplace bring warmth and organic contrast. This blend of industrial and natural elements gives the space a calm, balanced energy. The gentle artistic curve of the ceiling and angled sculptural fireplace add an understated elegance to the great room, while the fireplace offers a sense of grounding to the expansiveness of the windows.
Principle #2
Connect people to nature and one another through indoor-outdoor living, large windows and doors, continuity of design elements between inside and outside and casually comfortable gathering spaces. The steel window wall above captures the expansive mountain views, while corner windows extend the landscape beyond the room. This blurring of the indoor-outdoor barrier creates physical and psychological separation. Studies show natural light boosts serotonin, improves mood and reduces stress and anxiety. In this home, floor-to-ceiling windows, clerestory openings and side windows provide balanced light throughout the living spaces. The feel and character of the home constantly change depending on the season, weather and time of day. This direct connection to the environment increases vitality, helps regulate the body’s natural sleep-wake cycle, reduces feelings of confinement and promotes well-being.
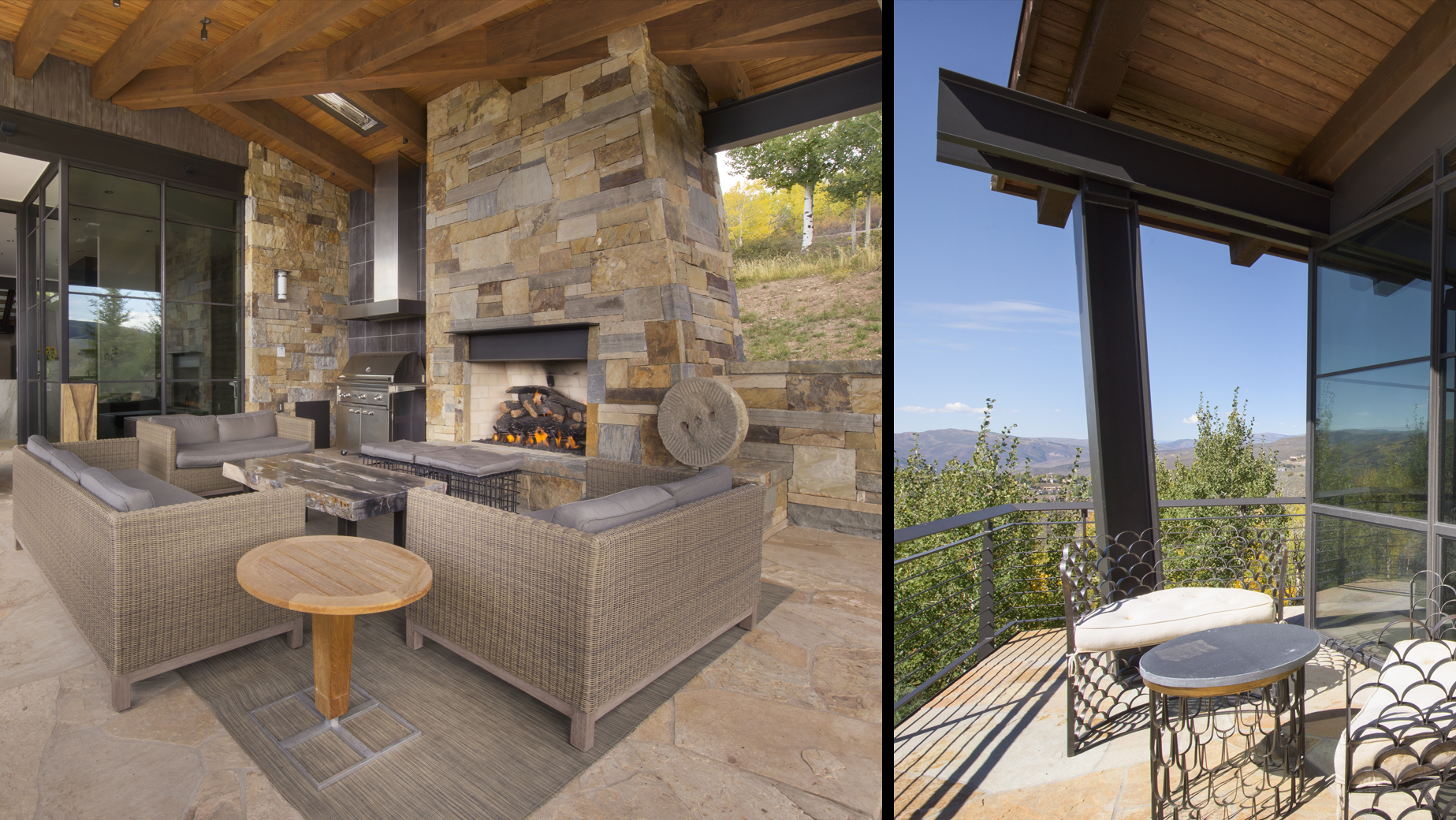
Covered outdoor rooms like this one feature fireplaces and ceiling-mounted infrared heaters for warmth on cool evenings and shade from the sun during the day, making outdoor living comfortable year-round. Thoughtfully positioned outdoor rooms provide shelter from the wind and foster a strong connection to the landscape
The outdoor fireplace anchors the seating area, creating a cozy spot for intimate gatherings amid expansive views. Uncovered stone patios offer sunny spaces when desired, while lower fire pit and hot tub areas further deepen the connection to the natural surroundings.
Principle #3
Create a feeling of casual elegance that is sophisticated yet comfortable through a harmonious balance of a warm palette of cleanly detailed natural materials with dramatic organic elements, modern design influences and subtle industrial elements.
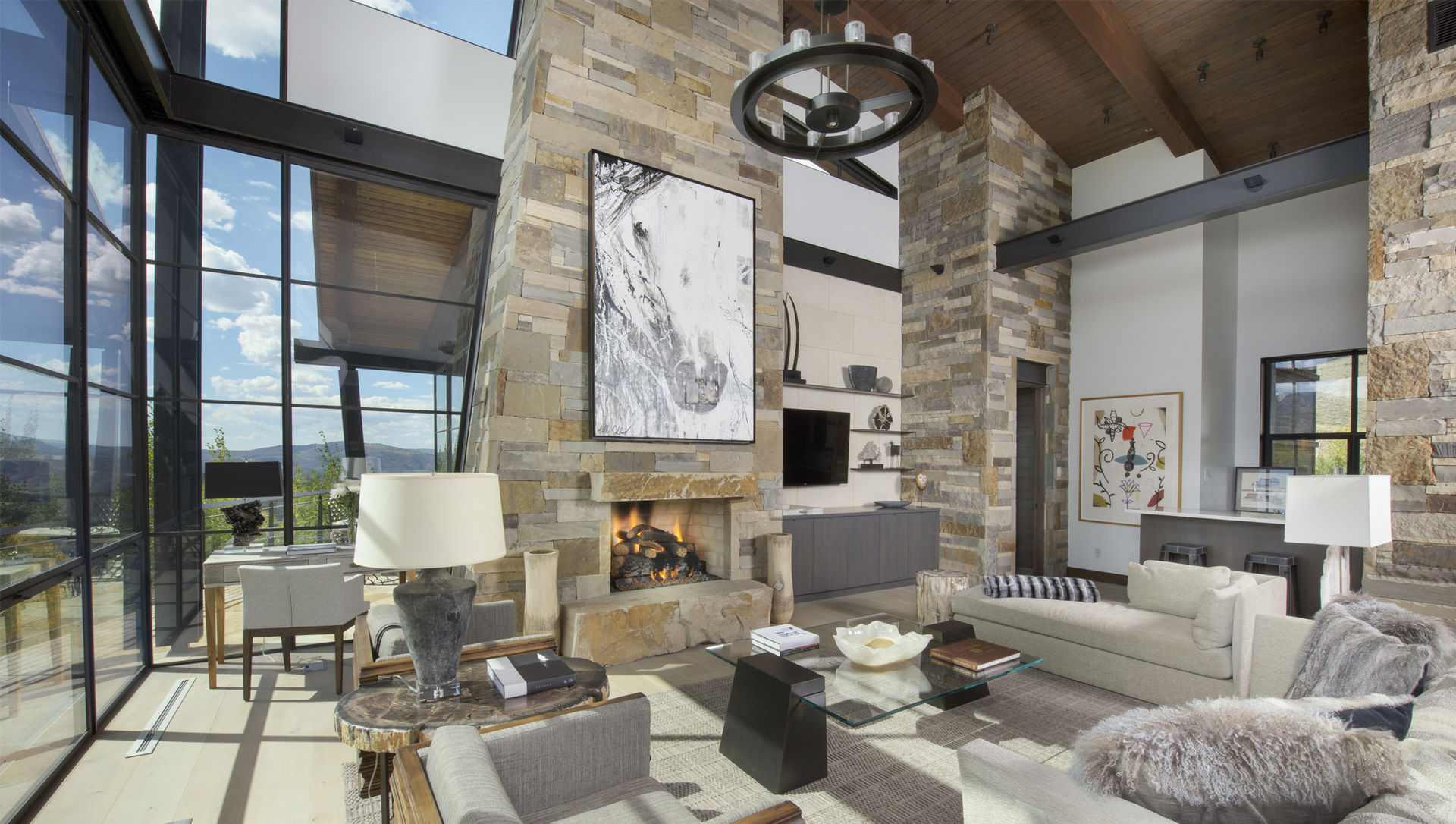
In this photo, a dramatic canted fireplace sits atop a boulder hearth. Soft textural furnishings and organic natural stone connect the space to the land, balancing the industrial feel of the steel windows and exposed structure.
Materials that flow from exterior to interior, such as stone veneer on walls and fireplace and random flagstone at the interior and exterior entry and patios, further the harmonious feel of living with nature throughout the house.
Author: Stephanie Lord-Johnson
Photography: Ric Stovall, Stovall Studio

